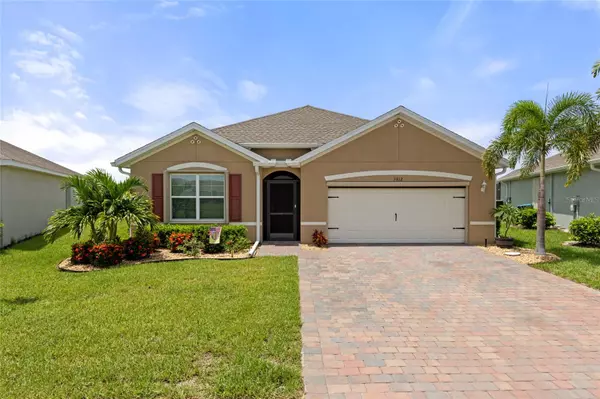$325,000
$345,000
5.8%For more information regarding the value of a property, please contact us for a free consultation.
4 Beds
2 Baths
1,846 SqFt
SOLD DATE : 12/27/2024
Key Details
Sold Price $325,000
Property Type Single Family Home
Sub Type Single Family Residence
Listing Status Sold
Purchase Type For Sale
Square Footage 1,846 sqft
Price per Sqft $176
Subdivision River Club
MLS Listing ID C7495460
Sold Date 12/27/24
Bedrooms 4
Full Baths 2
HOA Fees $377/mo
HOA Y/N Yes
Originating Board Stellar MLS
Year Built 2020
Annual Tax Amount $559
Lot Size 9,147 Sqft
Acres 0.21
Property Description
Welcome to this stunning 4-bedroom, 2-bath home located in a gated community near elite golf courses, top-tier entertainment, diverse dining options, fishing spots, shopping centers, and the breathtaking blue beaches of Florida. As you pull up to the home, you'll notice the oversized, beautifully paved driveway that adds to the home's impressive curb appeal. As you step inside, you are greeted by an incredible floor plan featuring a very large hallway that leads to an amazing open kitchen. This spacious kitchen, perfect for entertaining, boasts newer updated appliances, a new backsplash, and provides a beautiful view of the serene pond. Recent upgrades include new ceiling fans, new bedroom carpets, a new bathroom glass shower door, and extra insulation installed along with a new metal attic stairway. The roof was installed in November of 2022, and in 2023, an all-new extended, very large screened-in lanai was added, along with accordion shutters throughout the house for extra protection. Additionally, a remote screen door on the garage with no ground track was installed, adding convenience and style. This home has so many new features but no room to list them all. See the new feature attachment sheet for complete details. Seller had Fema elevation certificate done in March of 2023 and they noted it to be in Flood zone X NO FLOOD ZONE. Certificate is in attachments. Don't miss out on this beauty!
Location
State FL
County Charlotte
Community River Club
Zoning PD
Rooms
Other Rooms Attic
Interior
Interior Features Accessibility Features, Ceiling Fans(s), Eat-in Kitchen, High Ceilings, Solid Wood Cabinets, Split Bedroom, Stone Counters, Thermostat, Walk-In Closet(s), Window Treatments
Heating Central
Cooling Central Air
Flooring Carpet, Ceramic Tile
Fireplace false
Appliance Cooktop, Dishwasher, Disposal, Dryer, Electric Water Heater, Microwave, Range, Refrigerator, Washer
Laundry Laundry Room
Exterior
Exterior Feature Garden, Hurricane Shutters, Private Mailbox, Rain Gutters, Sidewalk, Sliding Doors, Sprinkler Metered
Parking Features Driveway, Garage Door Opener, Oversized, Workshop in Garage
Garage Spaces 2.0
Community Features Buyer Approval Required, Clubhouse, Deed Restrictions, Fitness Center, Gated Community - No Guard, Golf Carts OK, Irrigation-Reclaimed Water, Pool, Sidewalks
Utilities Available BB/HS Internet Available, Cable Available, Cable Connected, Fire Hydrant
Waterfront Description Pond
View Y/N 1
View Water
Roof Type Shingle
Porch Covered, Enclosed, Front Porch, Patio, Porch, Rear Porch, Screened
Attached Garage true
Garage true
Private Pool No
Building
Story 1
Entry Level One
Foundation Slab
Lot Size Range 0 to less than 1/4
Builder Name D.R. Horton
Sewer Public Sewer
Water Public
Structure Type Block,Stucco
New Construction false
Schools
Elementary Schools Peace River Elementary
Middle Schools Port Charlotte Middle
High Schools Charlotte High
Others
Pets Allowed Number Limit
HOA Fee Include Cable TV,Pool,Internet,Maintenance Grounds,Private Road,Recreational Facilities
Senior Community No
Pet Size Extra Large (101+ Lbs.)
Ownership Fee Simple
Monthly Total Fees $377
Acceptable Financing Cash, Conventional, FHA, VA Loan
Membership Fee Required Required
Listing Terms Cash, Conventional, FHA, VA Loan
Num of Pet 2
Special Listing Condition None
Read Less Info
Want to know what your home might be worth? Contact us for a FREE valuation!

Our team is ready to help you sell your home for the highest possible price ASAP

© 2024 My Florida Regional MLS DBA Stellar MLS. All Rights Reserved.
Bought with RE/MAX PALM REALTY
Making real estate fun, simple and stress-free!






