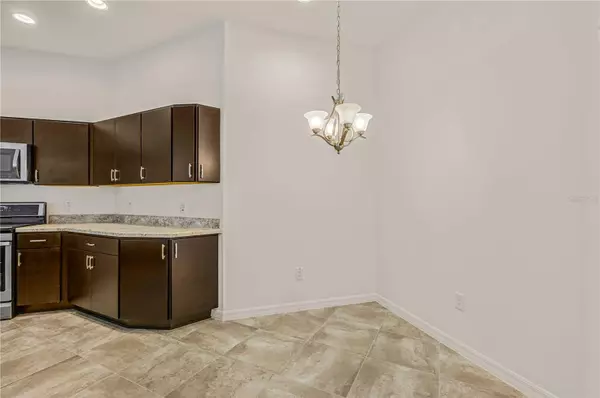$465,000
$494,000
5.9%For more information regarding the value of a property, please contact us for a free consultation.
3 Beds
2 Baths
1,890 SqFt
SOLD DATE : 12/23/2024
Key Details
Sold Price $465,000
Property Type Single Family Home
Sub Type Single Family Residence
Listing Status Sold
Purchase Type For Sale
Square Footage 1,890 sqft
Price per Sqft $246
Subdivision Village/Fenney Un 1
MLS Listing ID G5083673
Sold Date 12/23/24
Bedrooms 3
Full Baths 2
Construction Status Inspections
HOA Fees $195/mo
HOA Y/N Yes
Originating Board Stellar MLS
Year Built 2017
Annual Tax Amount $4,352
Lot Size 6,969 Sqft
Acres 0.16
Property Description
Gorgeous Designer Begonia on a corner lot in the Village of Fenney. The lot is oversized and beautifully landscaped. Once you are inside, you are greeted with a light and bright open floorplan that is ready for you to make it your own. A split floorplan is featured in this home with 2 bedrooms on one side of the home and an amazing master suite on the opposite side. The master suite includes double walk-in closets, double sinks and a walk-in shower. The kitchen has an area for a small table and plenty of seating at the bar as well. There is a 2 car garage with a golfcart garage as well, offering plenty of room for storage. The laundry is inside and features a sink and lots of cabinet space as well.
The Village of Fenney features unique recreation centers, four executive golf courses, dining, a nature preserve, walking trails, parks, putting courses and a resort-style pool with beach-entry feature.
Location
State FL
County Sumter
Community Village/Fenney Un 1
Zoning MUNC
Interior
Interior Features Eat-in Kitchen, High Ceilings
Heating Central
Cooling Central Air
Flooring Carpet, Ceramic Tile
Fireplace false
Appliance Dishwasher, Dryer, Microwave, Range, Refrigerator, Washer
Laundry Inside
Exterior
Exterior Feature Irrigation System, Storage
Parking Features Golf Cart Garage
Garage Spaces 2.0
Utilities Available Cable Available, Electricity Connected, Natural Gas Connected
Roof Type Shingle
Attached Garage true
Garage true
Private Pool No
Building
Lot Description Corner Lot
Entry Level One
Foundation Slab
Lot Size Range 0 to less than 1/4
Sewer Public Sewer
Water Public
Structure Type Stucco
New Construction false
Construction Status Inspections
Others
Pets Allowed Dogs OK
Senior Community Yes
Ownership Fee Simple
Monthly Total Fees $195
Acceptable Financing Cash, Conventional, FHA, VA Loan
Membership Fee Required Required
Listing Terms Cash, Conventional, FHA, VA Loan
Num of Pet 2
Special Listing Condition None
Read Less Info
Want to know what your home might be worth? Contact us for a FREE valuation!

Our team is ready to help you sell your home for the highest possible price ASAP

© 2025 My Florida Regional MLS DBA Stellar MLS. All Rights Reserved.
Bought with DUTEAU REALTY INC
Making real estate fun, simple and stress-free!






