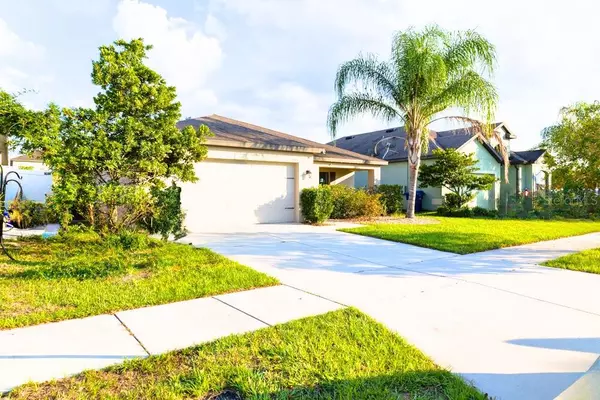$320,000
$315,000
1.6%For more information regarding the value of a property, please contact us for a free consultation.
3 Beds
2 Baths
1,540 SqFt
SOLD DATE : 12/20/2024
Key Details
Sold Price $320,000
Property Type Single Family Home
Sub Type Single Family Residence
Listing Status Sold
Purchase Type For Sale
Square Footage 1,540 sqft
Price per Sqft $207
Subdivision Crestridge At Estates
MLS Listing ID G5087264
Sold Date 12/20/24
Bedrooms 3
Full Baths 2
Construction Status Appraisal,Financing
HOA Fees $56/qua
HOA Y/N Yes
Originating Board Stellar MLS
Year Built 2017
Annual Tax Amount $5,080
Lot Size 6,098 Sqft
Acres 0.14
Lot Dimensions 50 x 125 x 50 x 125
Property Description
You'll love this stunning single home. There is a nice open living and dining area for entertaining friends and family. Have confidence in your purchase knowing the home was built in 2017 and has been well taken care of. This beautiful house offers an open-concept floor plan, with 3 bedrooms and 2 bathrooms. As soon as you go inside the house you will see the kitchen on your left with wood cabinets, great pantry size, and the laundry room going towards the garage. You will not only fall in love with the spacious living room to enjoy having family and friends over while cooking a delicious meal, but also the spacious formal dining room, which you can make as a playroom, home school room, office, or exercise room. The master suite bedroom offers a walk-in closet with an ensuite bathroom and a walk-in shower bathtub. The other 2 bedrooms with a great-sized closet, and the second bathroom with a walk-in shower and bathtub in between both rooms. Just go outside to the covered back patio and enjoy a sunrise with a cup of coffee or your preferred beverage and relax, enjoying the spacious backyard to have family and friends over for a cookout. Energy-efficient appliances, new Refrigerator and Stove, custom wood cabinets, brushed nickel hardware, 2 car garage, new carpet and freshly painted. In addition, Crestridge at Estates at Cherry Lake offers residents numerous amenities including nature preserves and trails, conservation areas and lakes, community parks, and world-class water recreation. The house is only minutes away from grocery stores and Downtown Clermont. The Sellers are motivated and are offering $5,000 towards the buyer's closing costs. Seller's current mortgage is assumable with a great interest rate. Don't miss out, just call me to schedule a private showing.
Location
State FL
County Lake
Community Crestridge At Estates
Zoning RES
Interior
Interior Features Eat-in Kitchen, In Wall Pest System, Kitchen/Family Room Combo, Open Floorplan, Solid Wood Cabinets, Thermostat, Walk-In Closet(s)
Heating Central, Electric
Cooling Central Air
Flooring Carpet, Vinyl
Furnishings Unfurnished
Fireplace false
Appliance Dishwasher, Disposal, Dryer, Electric Water Heater, Microwave, Range, Refrigerator, Washer
Laundry Inside, Laundry Room
Exterior
Exterior Feature Sidewalk, Sliding Doors
Parking Features Driveway, Garage Door Opener, On Street
Garage Spaces 2.0
Community Features Community Mailbox, Playground, Sidewalks
Utilities Available Electricity Connected, Public, Sewer Connected, Street Lights, Water Connected
Roof Type Shingle
Porch Covered, Front Porch, Patio
Attached Garage true
Garage true
Private Pool No
Building
Lot Description Cleared, Landscaped, Sidewalk, Paved
Entry Level One
Foundation Block
Lot Size Range 0 to less than 1/4
Builder Name LGI Homes
Sewer Public Sewer
Water Public
Structure Type Brick,Stucco
New Construction false
Construction Status Appraisal,Financing
Schools
Elementary Schools Groveland Elem
Middle Schools Clermont Middle
High Schools South Lake High
Others
Pets Allowed Yes
Senior Community No
Ownership Fee Simple
Monthly Total Fees $74
Acceptable Financing Assumable, Cash, Conventional, FHA, Special Funding, USDA Loan, VA Loan
Membership Fee Required Required
Listing Terms Assumable, Cash, Conventional, FHA, Special Funding, USDA Loan, VA Loan
Special Listing Condition None
Read Less Info
Want to know what your home might be worth? Contact us for a FREE valuation!

Our team is ready to help you sell your home for the highest possible price ASAP

© 2024 My Florida Regional MLS DBA Stellar MLS. All Rights Reserved.
Bought with NOVA REAL ESTATE SERVICES INC
Making real estate fun, simple and stress-free!






