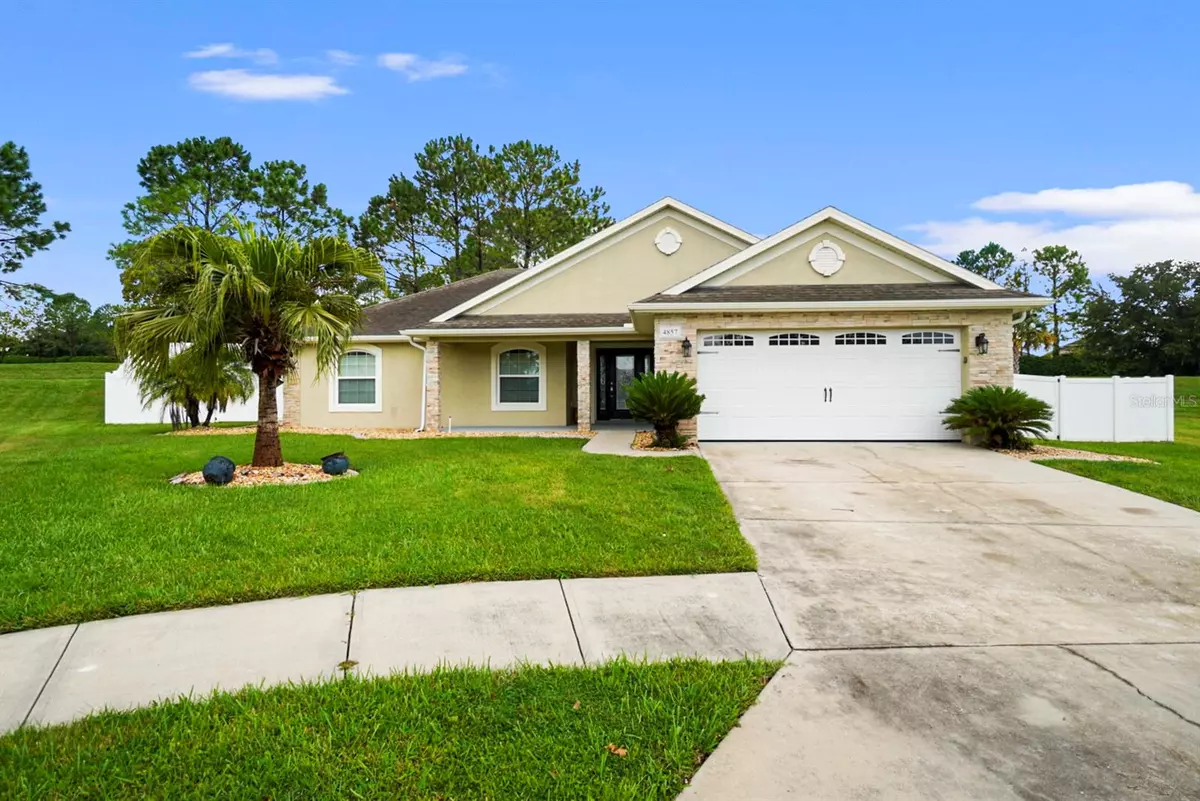$390,000
$390,000
For more information regarding the value of a property, please contact us for a free consultation.
4 Beds
2 Baths
1,762 SqFt
SOLD DATE : 12/19/2024
Key Details
Sold Price $390,000
Property Type Single Family Home
Sub Type Single Family Residence
Listing Status Sold
Purchase Type For Sale
Square Footage 1,762 sqft
Price per Sqft $221
Subdivision Preserve/Heathbrook Ph I
MLS Listing ID OM685044
Sold Date 12/19/24
Bedrooms 4
Full Baths 2
Construction Status Appraisal,Financing,Inspections
HOA Fees $41/qua
HOA Y/N Yes
Originating Board Stellar MLS
Year Built 2013
Annual Tax Amount $3,278
Lot Size 0.290 Acres
Acres 0.29
Lot Dimensions 104x120
Property Description
Step inside this gorgeous custom four bedroom , 2 bath home ,situated on a cul-de-sac for privacy, a large travertine patio , saltwater pool and we haven't even went in ! Inside you will find a triple split floor plan with vaulted ceilings, ceramic tile floors, custom plant shelves, custom cabinetry and closets throughout. Entertain family and friends in your open floor plan to kitchen and dining where you will find stainless steel appliances, glass tile backsplash large pantry, and a breakfast bar. The master suite boast tray ceiling , custom California Cabinets , a large bath renovated with Italian marble and walk-in shower with a waterfall shower system that includes six spa jets and a bench! Whether you are hosting inside or out , there is plenty of room just waiting for you to make it your own! Located just 15 minutes from downtown Ocala , close to hospitals, entertainment, restaurants, and shopping. Call me today to set up your private showing
Location
State FL
County Marion
Community Preserve/Heathbrook Ph I
Zoning PUD
Interior
Interior Features Cathedral Ceiling(s), Tray Ceiling(s)
Heating Electric
Cooling Central Air
Flooring Ceramic Tile
Fireplace false
Appliance Microwave, Refrigerator, Washer
Laundry Laundry Room
Exterior
Exterior Feature Lighting, Private Mailbox
Garage Spaces 2.0
Pool In Ground
Utilities Available BB/HS Internet Available
Roof Type Shingle
Attached Garage true
Garage true
Private Pool Yes
Building
Story 1
Entry Level One
Foundation Block, Slab
Lot Size Range 1/4 to less than 1/2
Sewer Public Sewer
Water Public
Structure Type Stucco
New Construction false
Construction Status Appraisal,Financing,Inspections
Schools
Elementary Schools Saddlewood Elementary School
Middle Schools Liberty Middle School
High Schools West Port High School
Others
Pets Allowed No
Senior Community No
Ownership Fee Simple
Monthly Total Fees $41
Acceptable Financing Cash, Conventional, FHA
Membership Fee Required Required
Listing Terms Cash, Conventional, FHA
Special Listing Condition None
Read Less Info
Want to know what your home might be worth? Contact us for a FREE valuation!

Our team is ready to help you sell your home for the highest possible price ASAP

© 2025 My Florida Regional MLS DBA Stellar MLS. All Rights Reserved.
Bought with STELLAR REAL ESTATE OF FLORIDA
Making real estate fun, simple and stress-free!






