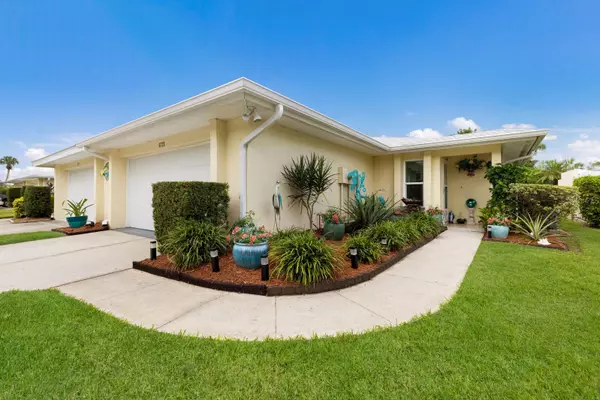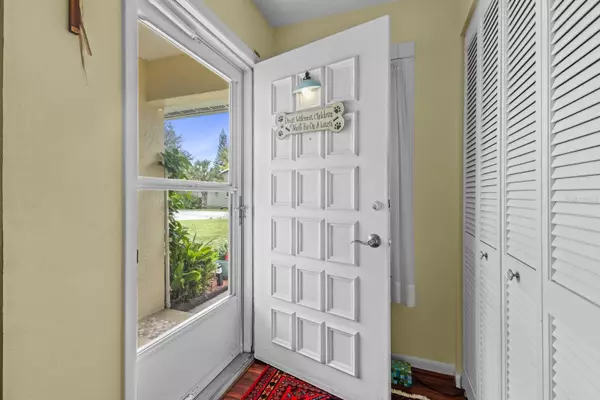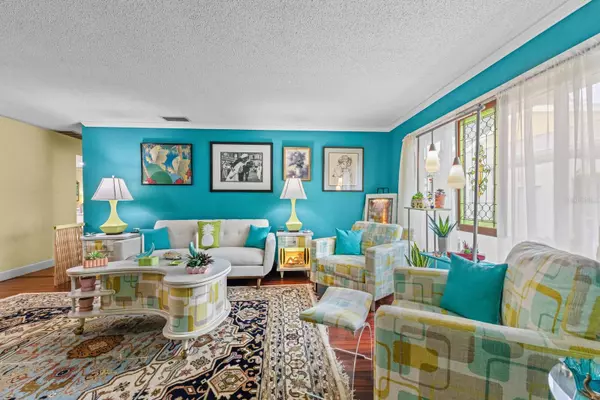$376,000
$387,500
3.0%For more information regarding the value of a property, please contact us for a free consultation.
2 Beds
2 Baths
1,781 SqFt
SOLD DATE : 12/18/2024
Key Details
Sold Price $376,000
Property Type Single Family Home
Sub Type Villa
Listing Status Sold
Purchase Type For Sale
Square Footage 1,781 sqft
Price per Sqft $211
Subdivision Center Gate Village 2
MLS Listing ID A4626257
Sold Date 12/18/24
Bedrooms 2
Full Baths 2
Construction Status Financing,Inspections
HOA Fees $490/mo
HOA Y/N Yes
Originating Board Stellar MLS
Year Built 1979
Annual Tax Amount $1,757
Property Description
Move in Ready and not impacted by recent storms. Recently renovated 2 bed, 2 bath Villa in the sought after Center Gate Community. A change in plans has the owners putting this home on the market after recently completing significant upgrades & improvements in 2023 and 2024. A tiled front porch leads to a foyer entry and opens to the combined Living Room and Dining Room. The kitchen has been “opened up” to overlook the family room and the sight lines will take your eye through to the Florida Room, the greenspace and community pool beyond. This is now a wonderfully spacious open plan more suited for today's lifestyles. These living areas have been made contiguous with gleaming Brazilian cherry laminate floors, crown molding and updated fixtures & fans. The kitchen has quartz counters and an ample breakfast bar with a “waterfall” countertop feature. This is also an “eat in kitchen” with room for a full-sized dinette. The stainless steel appliance package is from 2023 and a beautifully decorative backsplash pops with color. The adjacent utility room has matching counters and backsplash and works as a prep kitchen as much as an interior laundry. The principal bedroom has an ensuite bath with granite counters and a walk-in closet. The second bedroom has multiple closets and access to the second bath and tiled shower. The bedrooms are carpeted for coziness while the kitchen and utility room are tiled. Keep an eye out for the decorative inlay which is coordinated with the backsplash motif. What was a “sun porch” has been elevated to the floor height of the rest of the home and now has the same Brazilian cherry floors. This space is air conditioned and adds square footage to the overall living area. The oversized, 2-car garage has a rubberized floor and hurricane rated overhead door. The roof with gutters and sunroof were replaced a year ago and have a transferrable warranty. The plumbing has been relined (2024), impact resistant windows are throughout, and the new hot water heater was installed earlier this year. The Sellers would consider putting a Home Warranty on this property but just about everything is still under warranty! This home is ready for you to move right in and start enjoying one of the most convenient locations in all of Sarasota County. Live here and you are minutes away from Doctors Hospital, I 75, all your shopping needs and a host of restaurants and entertainment venues. This development is not in a flood zone and remained “high and dry” in 2024. There are still affordable and intelligent places to live in Sarasota and 5725 Center Pointe Lane is one of them.
Location
State FL
County Sarasota
Community Center Gate Village 2
Zoning RMF1
Rooms
Other Rooms Family Room, Florida Room, Inside Utility
Interior
Interior Features Ceiling Fans(s), Crown Molding, Eat-in Kitchen, Kitchen/Family Room Combo, Living Room/Dining Room Combo, Open Floorplan, Primary Bedroom Main Floor, Solid Surface Counters, Stone Counters, Tray Ceiling(s), Walk-In Closet(s), Window Treatments
Heating Central, Electric
Cooling Central Air
Flooring Carpet, Ceramic Tile, Laminate
Furnishings Partially
Fireplace false
Appliance Built-In Oven, Cooktop, Dishwasher, Disposal, Dryer, Electric Water Heater, Microwave, Refrigerator, Washer
Laundry Inside, Laundry Room
Exterior
Exterior Feature Lighting, Rain Gutters, Sliding Doors
Parking Features Driveway, Garage Door Opener, Oversized
Garage Spaces 2.0
Pool Gunite, In Ground, Lighting, Outside Bath Access
Community Features Association Recreation - Owned, Deed Restrictions, Pool
Utilities Available BB/HS Internet Available, Cable Connected, Electricity Connected, Sewer Connected, Water Connected
View Pool
Roof Type Shingle
Porch Enclosed, Front Porch, Rear Porch
Attached Garage true
Garage true
Private Pool No
Building
Lot Description Cul-De-Sac, In County, Level, Near Public Transit, Paved
Story 1
Entry Level One
Foundation Slab
Lot Size Range Non-Applicable
Sewer Public Sewer
Water Public
Architectural Style Florida, Ranch, Traditional
Structure Type Block,Stucco
New Construction false
Construction Status Financing,Inspections
Others
Pets Allowed Number Limit
HOA Fee Include Cable TV,Pool,Maintenance Grounds
Senior Community No
Pet Size Small (16-35 Lbs.)
Ownership Fee Simple
Monthly Total Fees $490
Acceptable Financing Cash, Conventional
Membership Fee Required Required
Listing Terms Cash, Conventional
Num of Pet 1
Special Listing Condition None
Read Less Info
Want to know what your home might be worth? Contact us for a FREE valuation!

Our team is ready to help you sell your home for the highest possible price ASAP

© 2025 My Florida Regional MLS DBA Stellar MLS. All Rights Reserved.
Bought with KELLER WILLIAMS ON THE WATER S
Making real estate fun, simple and stress-free!






