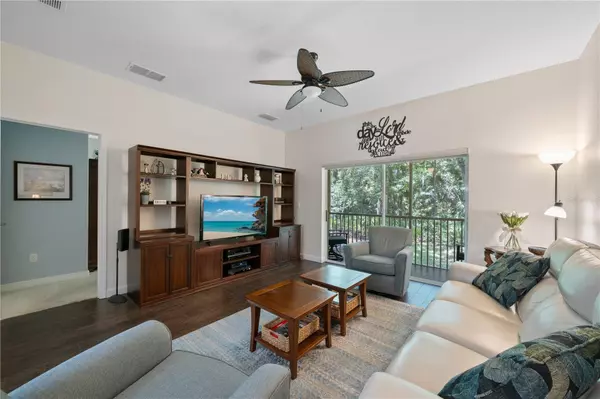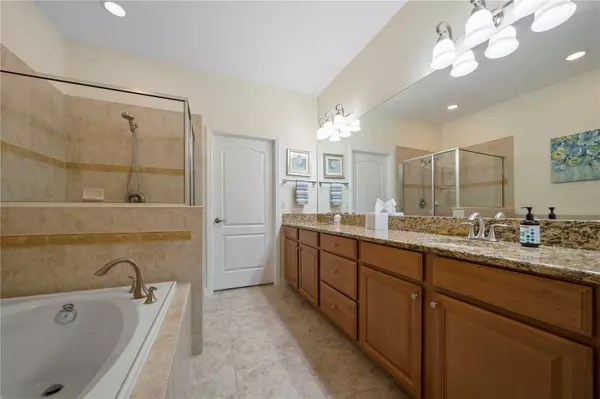$449,000
$459,900
2.4%For more information regarding the value of a property, please contact us for a free consultation.
3 Beds
3 Baths
2,115 SqFt
SOLD DATE : 12/13/2024
Key Details
Sold Price $449,000
Property Type Townhouse
Sub Type Townhouse
Listing Status Sold
Purchase Type For Sale
Square Footage 2,115 sqft
Price per Sqft $212
Subdivision River Oaks Reserve Ph 2
MLS Listing ID O6214348
Sold Date 12/13/24
Bedrooms 3
Full Baths 2
Half Baths 1
Construction Status Inspections
HOA Fees $325/mo
HOA Y/N Yes
Originating Board Stellar MLS
Year Built 2011
Annual Tax Amount $5,501
Lot Size 2,178 Sqft
Acres 0.05
Property Description
Nestled in the gated community of River Oaks in Oviedo, this townhome presents an exceptional opportunity for those seeking elegance, comfort, and convenience. With just 50 homes, this quaint community offers a serene living experience under the canopy of majestic oak trees and scenic conservation views.
This meticulously maintained residence features a spacious layout that includes three bedrooms, two and a half baths, along with a first-floor primary bedroom enhancing convenience and accessibility. The attached two-car garage with paved driveway ensures ample parking and storage space.
Upon entering, you are greeted by an open floor plan that seamlessly connects the kitchen to the dining area. The great room, adorned with sliding doors, leads to a covered screen room where you can revel in the breathtaking wooded conservation views The updated kitchen (2021) showcases refinished cabinets, sleek quartz countertops, a striking marble backsplash, and a sizable 6x5 walk-in pantry. The first-floor primary bedroom, located off the great room, features a spacious 9x9 walk-in closet and an en-suite bathroom that includes a walk-in shower, a separate garden tub, a dual sink vanity with granite counters, and a private water closet. A convenient powder room completes the downstairs living space.
Ascending to the second floor, you will find a vast bonus room that can serve multiple purposes, from a media room to a home office or play area. Two additional large bedrooms, each equipped with walk-in closets, and a second full bathroom provide comfort and privacy for family members or guests.
Enhancing the home's appeal are the new (2023) custom plantation shutters throughout, coupled with remote-controlled custom shades on the sliding doors, adding a touch of sophistication and ease of use. The modern amenities continue with a four-year-old A/C system and a three-year-old water heater, ensuring energy efficiency and reliability. The community amenities are equally impressive, with a playground and pool just steps away, perfect for recreation and relaxation. The HOA maintains the exterior, with new gutters already installed and a new roof slated for 2025, providing peace of mind for homeowners.
Located in a quiet and tranquil setting, this home is also conveniently near a dog park and the Little Big Econ State Park, offering endless opportunities for outdoor activities. Despite its serene ambiance, shopping and dining options are less than a mile away, providing the best of both worlds. This amazing location is zoned for the highly sought-after Seminole County schools, including Hagerty High School. Additionally, the proximity to Seminole State College, UCF, Oviedo on the Park, and the Seminole County Trails ensures that educational and recreational opportunities are at your doorstep. Don't miss your chance to call this remarkable property your new home.
Location
State FL
County Seminole
Community River Oaks Reserve Ph 2
Zoning PUD
Rooms
Other Rooms Bonus Room
Interior
Interior Features Ceiling Fans(s), High Ceilings, Living Room/Dining Room Combo, Open Floorplan, Primary Bedroom Main Floor, Solid Surface Counters, Walk-In Closet(s)
Heating Central, Electric
Cooling Central Air
Flooring Carpet, Tile
Fireplace false
Appliance Dishwasher, Disposal, Microwave, Range, Refrigerator
Laundry Laundry Closet
Exterior
Exterior Feature Private Mailbox, Rain Gutters, Sidewalk, Sliding Doors
Garage Spaces 2.0
Community Features Deed Restrictions, Gated Community - No Guard, Playground, Pool
Utilities Available Cable Available, Electricity Available, Public, Sewer Connected, Street Lights, Water Available
Amenities Available Gated, Playground, Pool
View Trees/Woods
Roof Type Shingle
Porch Covered, Front Porch, Rear Porch, Screened
Attached Garage true
Garage true
Private Pool No
Building
Lot Description Conservation Area, City Limits, Paved, Private
Entry Level Two
Foundation Slab
Lot Size Range 0 to less than 1/4
Sewer Public Sewer
Water Public
Architectural Style Florida
Structure Type Block,Stucco
New Construction false
Construction Status Inspections
Schools
Elementary Schools Partin Elementary
Middle Schools Jackson Heights Middle
High Schools Hagerty High
Others
Pets Allowed Yes
HOA Fee Include Pool,Maintenance Structure,Maintenance Grounds,Private Road
Senior Community No
Ownership Fee Simple
Monthly Total Fees $325
Acceptable Financing Cash, Conventional, FHA, VA Loan
Membership Fee Required Required
Listing Terms Cash, Conventional, FHA, VA Loan
Special Listing Condition None
Read Less Info
Want to know what your home might be worth? Contact us for a FREE valuation!

Our team is ready to help you sell your home for the highest possible price ASAP

© 2025 My Florida Regional MLS DBA Stellar MLS. All Rights Reserved.
Bought with RE/MAX CENTRAL REALTY
Making real estate fun, simple and stress-free!






