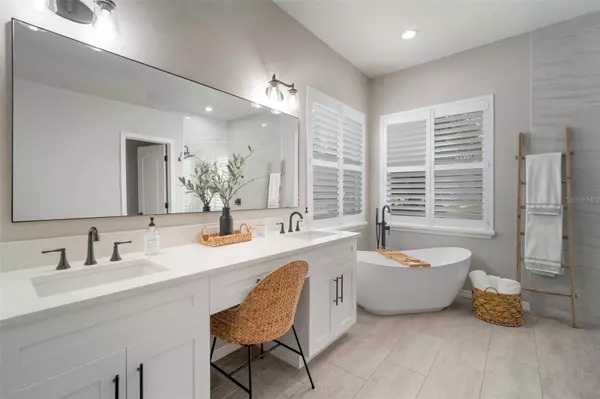$585,000
$565,000
3.5%For more information regarding the value of a property, please contact us for a free consultation.
4 Beds
3 Baths
2,207 SqFt
SOLD DATE : 12/09/2024
Key Details
Sold Price $585,000
Property Type Single Family Home
Sub Type Single Family Residence
Listing Status Sold
Purchase Type For Sale
Square Footage 2,207 sqft
Price per Sqft $265
Subdivision Buckhorn Preserve Ph 1
MLS Listing ID TB8316212
Sold Date 12/09/24
Bedrooms 4
Full Baths 3
Construction Status Financing,Inspections
HOA Fees $30/mo
HOA Y/N Yes
Originating Board Stellar MLS
Year Built 2003
Annual Tax Amount $4,073
Lot Size 7,840 Sqft
Acres 0.18
Property Description
Watch the video tour here: https://listings.tamparealestatephotos.com/videos/01930200-35f1-713a-a020-2af6fe64b86b?v=242. Discover the epitome of elegance in this stunningly remodeled four-bedroom, three-bathroom abode, offering over 2,200 square feet of meticulously curated living space. Ideally located within walking distance to top-tier schools, this residence is designed for those who appreciate both sophistication and comfort. Upon entering, you are greeted by an atmosphere of refined luxury, with custom finishes that set this home apart. The chef's kitchen is a masterpiece, featuring premium high-end stainless steel appliances, quartz countertops, and bespoke cabinetry designed to impress. An abundance of natural light fills the formal living and dining rooms, showcasing designer touches such as plantation shutters and dual sliding glass doors that enhance the seamless indoor-outdoor flow. The owner's suite is a true retreat, thoughtfully appointed with dual custom closets, a luxurious stand-alone soaking tub, and an opulent frameless walk-in shower that redefines relaxation. Each generously sized bedroom continues the theme of elevated design and comfort, with a split-bedroom floor plan that ensures privacy and tranquility for all. Outside, indulge in your private oasis—a meticulously crafted escape complete with a shimmering saltwater pool, surrounded by an expansive, paver patio under enchanting French bistro lighting. Enjoy the soothing ambiance created by the water fountain features, perfect for serene evenings or entertaining. A newer roof and a spacious three-car garage further elevate this home's value and appeal. Every inch of this residence has been thoughtfully upgraded to meet the highest standards, combining timeless elegance with modern luxury. This is a rare opportunity to own a home where no detail has been overlooked. Schedule your private tour and experience the ultimate in luxury living today!
Location
State FL
County Hillsborough
Community Buckhorn Preserve Ph 1
Zoning PD
Rooms
Other Rooms Attic, Family Room, Formal Dining Room Separate, Formal Living Room Separate, Inside Utility
Interior
Interior Features Built-in Features, Ceiling Fans(s), Eat-in Kitchen, High Ceilings, Kitchen/Family Room Combo, Living Room/Dining Room Combo, Primary Bedroom Main Floor, Split Bedroom, Stone Counters, Walk-In Closet(s), Window Treatments
Heating Central, Electric
Cooling Central Air
Flooring Laminate, Other, Tile
Fireplace false
Appliance Dishwasher, Electric Water Heater, Microwave, Other, Range, Range Hood, Refrigerator
Laundry Electric Dryer Hookup, Inside, Laundry Room, Washer Hookup
Exterior
Exterior Feature Hurricane Shutters, Lighting, Other, Rain Gutters, Shade Shutter(s), Sidewalk, Sliding Doors
Parking Features Driveway, Parking Pad
Garage Spaces 2.0
Fence Fenced, Vinyl
Pool Gunite, In Ground, Lighting, Other, Outside Bath Access, Salt Water, Screen Enclosure
Community Features Deed Restrictions, Sidewalks
Utilities Available BB/HS Internet Available, Cable Available, Electricity Connected, Other, Sewer Connected, Street Lights, Water Connected
Amenities Available Other
View Y/N 1
View Pool, Water
Roof Type Shingle
Porch Covered, Patio, Rear Porch, Screened
Attached Garage true
Garage true
Private Pool Yes
Building
Lot Description In County, Near Golf Course, Sidewalk, Paved, Unincorporated
Entry Level One
Foundation Slab
Lot Size Range 0 to less than 1/4
Sewer Public Sewer
Water Public
Architectural Style Contemporary
Structure Type Block,Stucco
New Construction false
Construction Status Financing,Inspections
Schools
Elementary Schools Nelson-Hb
Middle Schools Mulrennan-Hb
High Schools Durant-Hb
Others
Pets Allowed Yes
HOA Fee Include Management,Other
Senior Community No
Pet Size Large (61-100 Lbs.)
Ownership Fee Simple
Monthly Total Fees $30
Acceptable Financing Cash, Conventional, FHA, VA Loan
Membership Fee Required Required
Listing Terms Cash, Conventional, FHA, VA Loan
Num of Pet 2
Special Listing Condition None
Read Less Info
Want to know what your home might be worth? Contact us for a FREE valuation!

Our team is ready to help you sell your home for the highest possible price ASAP

© 2025 My Florida Regional MLS DBA Stellar MLS. All Rights Reserved.
Bought with JOSEPH SULLIVAN REAL ESTATE
Making real estate fun, simple and stress-free!






