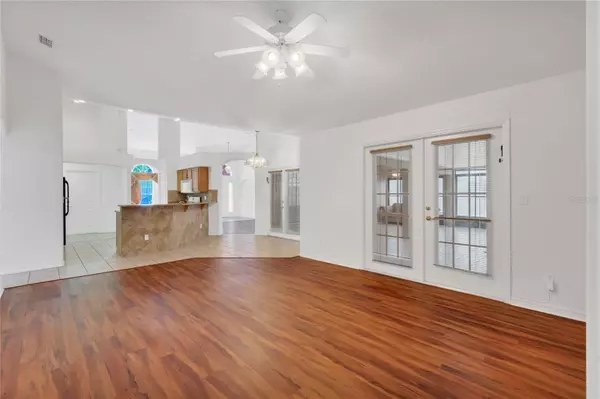$494,000
$499,000
1.0%For more information regarding the value of a property, please contact us for a free consultation.
4 Beds
3 Baths
2,159 SqFt
SOLD DATE : 11/22/2024
Key Details
Sold Price $494,000
Property Type Single Family Home
Sub Type Single Family Residence
Listing Status Sold
Purchase Type For Sale
Square Footage 2,159 sqft
Price per Sqft $228
Subdivision Greater Pines Ph 06
MLS Listing ID G5084460
Sold Date 11/22/24
Bedrooms 4
Full Baths 3
Construction Status Financing
HOA Fees $50/ann
HOA Y/N Yes
Originating Board Stellar MLS
Year Built 2000
Annual Tax Amount $3,654
Lot Size 0.430 Acres
Acres 0.43
Property Description
Introducing a stunning new listing at 12335 Scottish Pine Ln, Clermont, FL 34711. This beautifully designed house features four spacious bedrooms, three well-appointed bathrooms, and covers an area of 2,159 sqft, offering ample space for both relaxation and entertainment.
Step inside to find the charm of hard flooring in the main areas, complemented by high ceilings that enhance the open and airy feel of the home. The kitchen is a chef's delight, boasting granite countertops and modern appliances, perfect for cooking up your favorite meals.
One of the highlights of this property is its outdoor living space. Enjoy the Florida sunshine from the comfort of a large screened-in porch or take a dip in the private, screened-in pool. This house is not just a home, but a retreat.
Landscaping adds to the curb appeal, making the home inviting from the first glance. Additionally, its convenient location cannot be overstated—with shopping centers, varied dining options, theme parks, and major roads just a short drive away, everything you need is within reach.
Ideal for families or anyone looking for a blend of comfort and convenience, this home checks all the boxes. Don't miss the opportunity to make 12335 Scottish Pine Ln your new address. It's more than a house; it's a place to create lasting memories.
Location
State FL
County Lake
Community Greater Pines Ph 06
Zoning R-6
Interior
Interior Features Ceiling Fans(s), High Ceilings, Kitchen/Family Room Combo, Open Floorplan, Primary Bedroom Main Floor, Solid Surface Counters, Walk-In Closet(s)
Heating Central, Electric
Cooling Central Air
Flooring Carpet, Ceramic Tile, Laminate
Fireplace false
Appliance Dishwasher, Disposal, Microwave, Range, Refrigerator
Laundry Inside
Exterior
Exterior Feature Lighting, Sidewalk, Sliding Doors
Parking Features Driveway
Garage Spaces 2.0
Pool In Ground, Screen Enclosure
Utilities Available Cable Available, Electricity Available, Electricity Connected, Public, Sewer Available, Sewer Connected, Street Lights, Underground Utilities, Water Available, Water Connected
View Pool
Roof Type Shingle
Porch Covered, Porch, Rear Porch, Screened
Attached Garage true
Garage true
Private Pool Yes
Building
Lot Description In County, Near Public Transit, Sidewalk, Paved
Entry Level One
Foundation Slab
Lot Size Range 1/4 to less than 1/2
Sewer Public Sewer
Water Public
Architectural Style Traditional
Structure Type Block,Stucco
New Construction false
Construction Status Financing
Schools
Elementary Schools Lost Lake Elem
Middle Schools East Ridge Middle
High Schools East Ridge High
Others
Pets Allowed Yes
Senior Community No
Ownership Fee Simple
Monthly Total Fees $50
Acceptable Financing Cash, Conventional, FHA, VA Loan
Membership Fee Required Required
Listing Terms Cash, Conventional, FHA, VA Loan
Special Listing Condition None
Read Less Info
Want to know what your home might be worth? Contact us for a FREE valuation!

Our team is ready to help you sell your home for the highest possible price ASAP

© 2025 My Florida Regional MLS DBA Stellar MLS. All Rights Reserved.
Bought with RE/MAX PRIME PROPERTIES
Making real estate fun, simple and stress-free!






