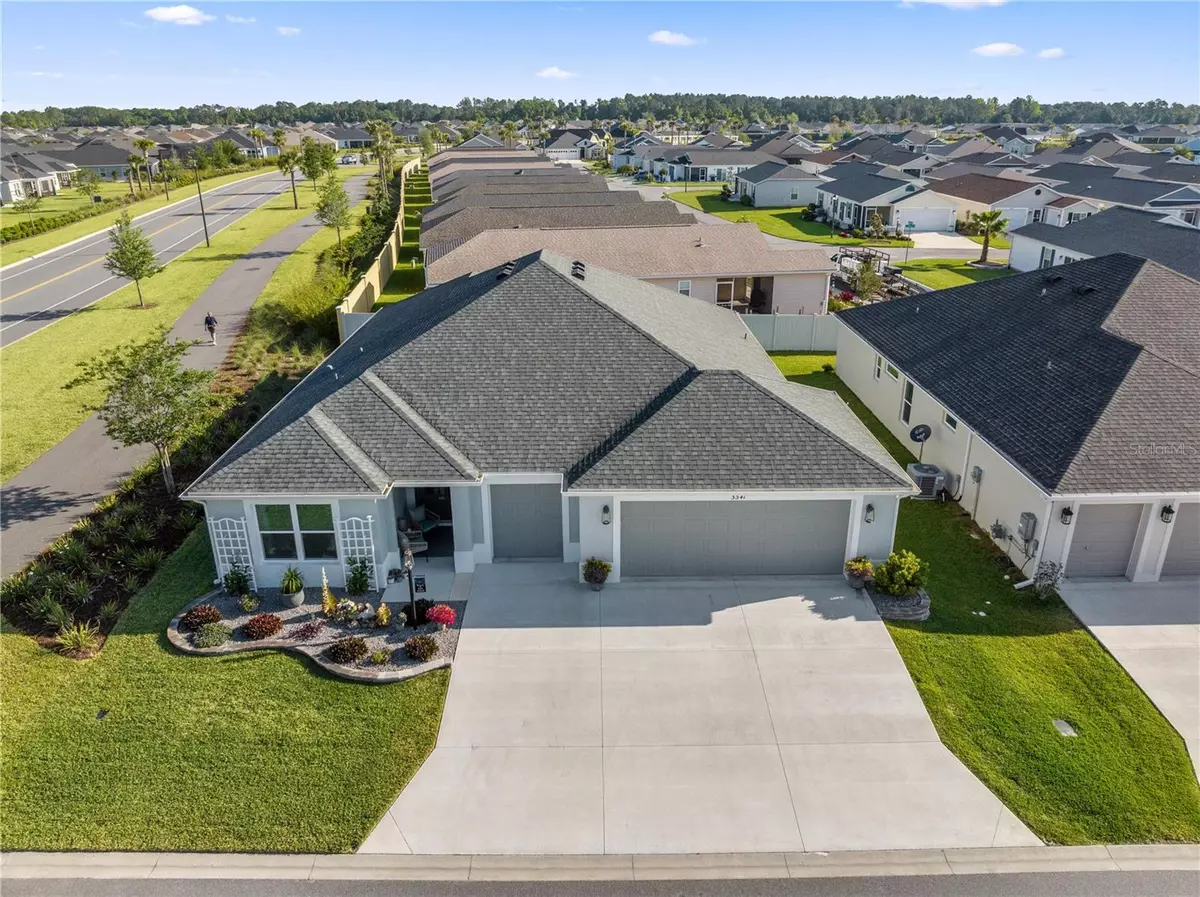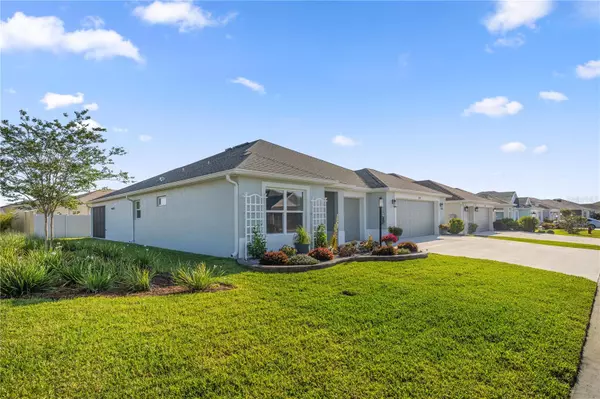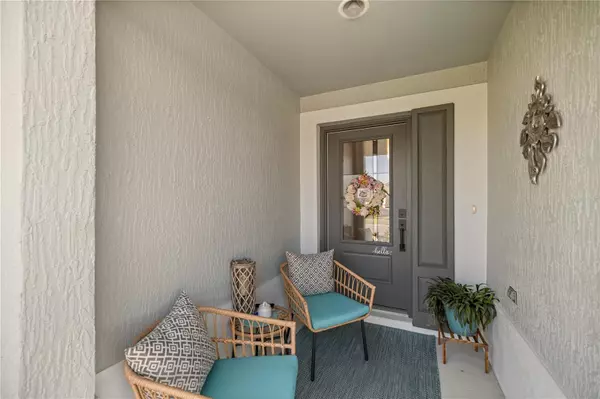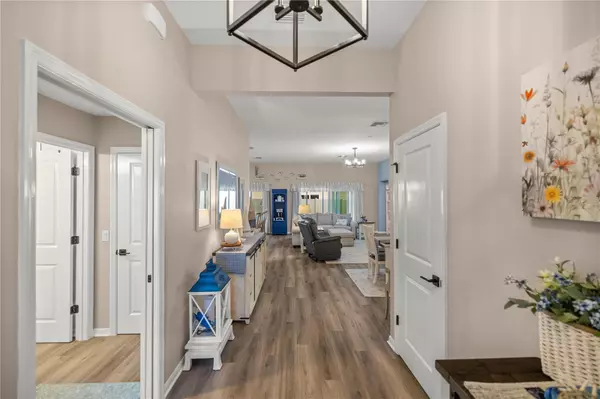$515,000
$524,500
1.8%For more information regarding the value of a property, please contact us for a free consultation.
3 Beds
3 Baths
1,869 SqFt
SOLD DATE : 11/22/2024
Key Details
Sold Price $515,000
Property Type Single Family Home
Sub Type Single Family Residence
Listing Status Sold
Purchase Type For Sale
Square Footage 1,869 sqft
Price per Sqft $275
Subdivision The Villages
MLS Listing ID G5081374
Sold Date 11/22/24
Bedrooms 3
Full Baths 3
Construction Status No Contingency
HOA Y/N No
Originating Board Stellar MLS
Year Built 2022
Annual Tax Amount $6,980
Lot Size 6,098 Sqft
Acres 0.14
Property Description
**MOTIVATED SELLER!!** BRING ALL OFFERS!!
Welcome to your ideal retirement haven in the Village of DeLuna! This exquisite, NEWLY BUILT INDIGO model home features 3 spacious bedrooms, 3 bathrooms, and an expanded garage with a dedicated golf cart space.
Inside, you'll find a seamless blend of elegance and functionality, with NEWLY INSTALLED luxury vinyl plank flooring and plush carpeting in the bedrooms. The gourmet kitchen features an OVERSIZED BAR, SOFT CLOSE cabinet doors & PULL OUT DRAWERS! For your added convenience, this home also offers a gas stove, dryer, and a tankless hot water heater. The EXPANDED & ENCLOSED lanai with floor-to-ceiling sliders offers a perfect space for relaxation and entertaining, all year round.
The master suite is a PRIVATE RETREAT you'll never want to leave, complete with TRAY CEILING, a generous WALK-IN closet, a stunning Roman shower, DUAL VANITIES, and a separate water closet.
Guests will enjoy their own space in their GUEST SUITE which features a convenient pocket door for added privacy. Additional upgrades include new ceiling fans, insulated garage doors, and newly installed gutters and spouts. For added security and peace of mind, the windows and doors are rated for up to 135 MPH winds, with the lanai windows rated for 100 MPH winds.
Enjoy the convenience of being just a short golf cart ride away from the DELUNA REC CENTER, EDNA's, MAGNOLIA PLAZA, and so much more!! Experience the ultimate in COMFORT and LUXURY in this meticulously maintained home, designed to enhance your retirement lifestyle in The Villages!
**Youtube link: https://www.youtube.com/watch?v=FOB5XMiX000
Location
State FL
County Sumter
Community The Villages
Zoning .
Rooms
Other Rooms Family Room, Florida Room, Inside Utility
Interior
Interior Features Ceiling Fans(s), Eat-in Kitchen, High Ceilings, Kitchen/Family Room Combo, Open Floorplan, Primary Bedroom Main Floor, Split Bedroom, Thermostat
Heating Central, Heat Pump
Cooling Central Air
Flooring Carpet, Luxury Vinyl
Fireplace false
Appliance Cooktop, Dishwasher, Disposal, Dryer, Gas Water Heater, Microwave, Range, Refrigerator, Tankless Water Heater, Washer
Laundry Common Area, Gas Dryer Hookup, Inside
Exterior
Exterior Feature Irrigation System, Rain Gutters
Garage Spaces 3.0
Community Features Clubhouse, Community Mailbox, Deed Restrictions, Dog Park, Golf Carts OK, Golf, Pool, Tennis Courts
Utilities Available Cable Connected, Electricity Connected, Natural Gas Connected, Sewer Connected, Underground Utilities, Water Connected
Amenities Available Maintenance
Roof Type Shingle
Porch Covered, Enclosed, Rear Porch
Attached Garage false
Garage true
Private Pool No
Building
Lot Description Corner Lot
Entry Level One
Foundation Block, Slab
Lot Size Range 0 to less than 1/4
Sewer Public Sewer
Water None
Architectural Style Traditional
Structure Type Block,Stucco
New Construction false
Construction Status No Contingency
Others
Pets Allowed Cats OK, Dogs OK
HOA Fee Include Pool,Recreational Facilities
Senior Community Yes
Pet Size Small (16-35 Lbs.)
Ownership Fee Simple
Monthly Total Fees $195
Acceptable Financing Cash, Conventional, FHA, VA Loan
Listing Terms Cash, Conventional, FHA, VA Loan
Num of Pet 1
Special Listing Condition None
Read Less Info
Want to know what your home might be worth? Contact us for a FREE valuation!

Our team is ready to help you sell your home for the highest possible price ASAP

© 2025 My Florida Regional MLS DBA Stellar MLS. All Rights Reserved.
Bought with RE/MAX PREMIER REALTY
Making real estate fun, simple and stress-free!






