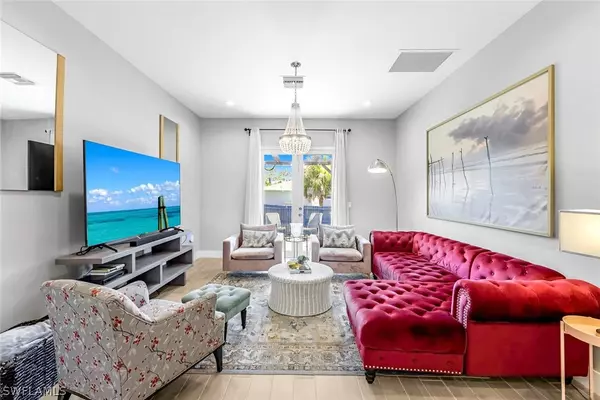$265,000
$269,900
1.8%For more information regarding the value of a property, please contact us for a free consultation.
3 Beds
2 Baths
1,512 SqFt
SOLD DATE : 11/18/2024
Key Details
Sold Price $265,000
Property Type Single Family Home
Sub Type Single Family Residence
Listing Status Sold
Purchase Type For Sale
Square Footage 1,512 sqft
Price per Sqft $175
Subdivision Labelle
MLS Listing ID 224053643
Sold Date 11/18/24
Style Ranch,One Story
Bedrooms 3
Full Baths 2
Construction Status Resale
HOA Y/N No
Year Built 2020
Annual Tax Amount $6,160
Tax Year 2023
Lot Size 10,018 Sqft
Acres 0.23
Lot Dimensions Appraiser
Property Description
Welcome to this newer-built home from 2020 loaded with TONS OF FEATURES AND UPGRADES! This 3-BEDROOM, 2-BATHROOM gem features a 2-CAR GARAGE and is packed with high-end finishes. Inside, you'll find HIGH 9'-4" CEILINGS, elegant WOOD PLANK TILE THROUGHOUT, HURRICANE IMPACT WINDOWS, LUXURIOUS GRANITE COUNTERTOPS with a striking WATERFALL DESIGN in the kitchen, STAINLESS STEEL APPLIANCES, a TRAY CEILING, and a beautifully TILED MASTER SHOWER. The exterior boasts a durable METAL ROOF, a SCREENED-IN FRONT PORCH, a FENCED-IN BACKYARD for privacy, a charming BRICK PAVER DRIVEWAY, and a pristine EPOXY GARAGE FLOOR. FRESH COAT OF INTERIOR PAINT INCLUDING BASEBOARDS AND DOORS! NO HOA OR RESTRICTIONS: PARK YOUR RV, BOAT or WORK TRUCK in your EXTRA LONG DRIVEWAY! Don't miss out on this meticulously designed home!
Location
State FL
County Hendry
Community Labelle
Area Hd01 - Hendry County
Rooms
Bedroom Description 3.0
Interior
Interior Features Breakfast Bar, Built-in Features, Bedroom on Main Level, Tray Ceiling(s), Family/ Dining Room, French Door(s)/ Atrium Door(s), Kitchen Island, Living/ Dining Room, Main Level Primary, Shower Only, Separate Shower, Walk- In Closet(s), Home Office, Split Bedrooms
Heating Central, Electric
Cooling Central Air, Ceiling Fan(s), Electric
Flooring Tile
Furnishings Unfurnished
Fireplace No
Window Features Double Hung,Impact Glass,Window Coverings
Appliance Dryer, Dishwasher, Electric Cooktop, Freezer, Ice Maker, Microwave, Range, Refrigerator, RefrigeratorWithIce Maker, Washer
Laundry Washer Hookup, Dryer Hookup, In Garage
Exterior
Exterior Feature Fence, Security/ High Impact Doors, Patio, Room For Pool, Privacy Wall
Parking Features Assigned, Attached, Covered, Driveway, Garage, Golf Cart Garage, Guest, Paved, R V Access/ Parking, Two Spaces, Attached Carport, Garage Door Opener
Garage Spaces 2.0
Carport Spaces 4
Garage Description 2.0
Community Features Non- Gated
Utilities Available Cable Available, High Speed Internet Available
Amenities Available None
Waterfront Description None
Water Access Desc Well
View Partial Buildings
Roof Type Metal
Porch Lanai, Open, Patio, Porch, Screened
Garage Yes
Private Pool No
Building
Lot Description Rectangular Lot
Faces East
Story 1
Sewer Septic Tank
Water Well
Architectural Style Ranch, One Story
Additional Building Gazebo
Unit Floor 1
Structure Type Block,Concrete,Stucco,Vinyl Siding,Wood Frame
Construction Status Resale
Others
Pets Allowed Yes
HOA Fee Include None
Senior Community No
Tax ID 4-29-43-10-090-2307.0180
Ownership Single Family
Security Features Burglar Alarm (Monitored),Security System,Key Card Entry,Smoke Detector(s)
Acceptable Financing All Financing Considered, Cash, FHA, VA Loan
Listing Terms All Financing Considered, Cash, FHA, VA Loan
Financing Conventional
Pets Allowed Yes
Read Less Info
Want to know what your home might be worth? Contact us for a FREE valuation!

Our team is ready to help you sell your home for the highest possible price ASAP
Bought with Coldwell Banker Realty
Making real estate fun, simple and stress-free!






