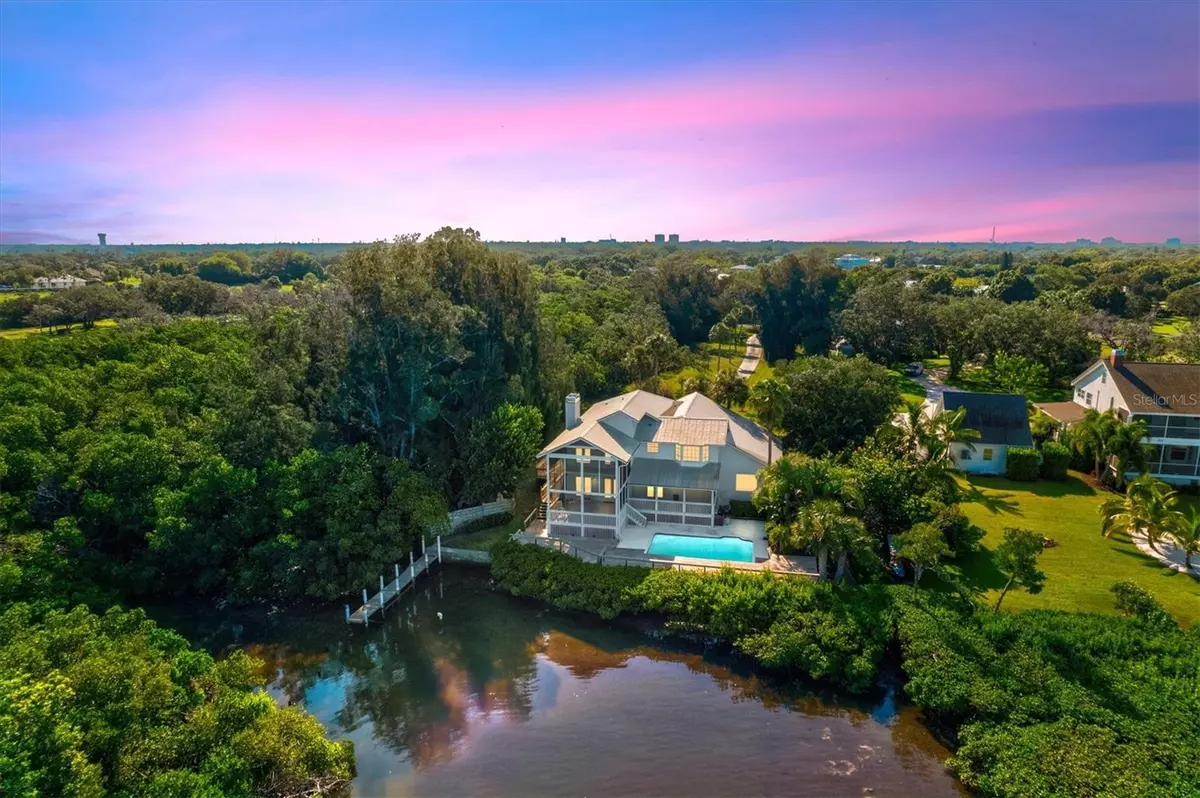$1,290,000
$1,495,000
13.7%For more information regarding the value of a property, please contact us for a free consultation.
3 Beds
4 Baths
3,493 SqFt
SOLD DATE : 11/14/2024
Key Details
Sold Price $1,290,000
Property Type Single Family Home
Sub Type Single Family Residence
Listing Status Sold
Purchase Type For Sale
Square Footage 3,493 sqft
Price per Sqft $369
Subdivision Pullen Resubdivided
MLS Listing ID A4624526
Sold Date 11/14/24
Bedrooms 3
Full Baths 3
Half Baths 1
Construction Status Inspections
HOA Y/N No
Originating Board Stellar MLS
Year Built 1991
Annual Tax Amount $17,749
Lot Size 1.260 Acres
Acres 1.26
Lot Dimensions 100x550
Property Description
One or more photo(s) has been virtually staged. Welcome to your Terra Ceia Bay waterfront estate, a sanctuary of luxury and privacy nestled on 1.26 acres. This exquisite property offers unparalleled serenity with stunning bay views and an array of outdoor adventures right at your doorstep. Step into the heart of the home where the recently renovated kitchen showcases custom cabinetry, elegant quartz countertops, and a state-of-the-art four-door stainless steel refrigerator with a door-in-door and beverage center. The expansive walk-in pantry, fitted with bespoke shelving, provides ample storage. Overlooking the oversized family room, complete with a cozy wood-burning fireplace and two sets of double French doors, the kitchen seamlessly connects to a charming, screened porch with magnificent bay views. For more formal gatherings, the enormous dining and living areas offer abundant natural light and panoramic bay views through brand new impact windows, creating an inviting space for intimate settings and elegant entertaining. Upstairs, the luxurious primary suite serves as a private retreat with breathtaking bay views and a charming patio accessible through French doors. The spa-like en-suite bath is a haven of relaxation, featuring a soaking tub and a walk-in shower. This property provides ample opportunity for outdoor enjoyment with options for kayaking, paddleboarding, fishing, and boating. After a day enjoying the water come back and take a dip in the newly renovated pool and enjoy the serenity and watch the Manatees swim by. Family & friends will love gathering on the large screened outside patio enjoying a glass of wine after dinner while taking in the vibrant sunsets. And maybe the best part of all NO DEED RESTRICTIONS. Additionally, there is plenty of space to build an additional structure for hobbies or interests. Conveniently located near the Bradenton Yacht Club, Emerson Point Park ,shopping, Tampa International Airport, St. Petersburg, and Sarasota, this home combines the best of waterfront living with accessibility to all essential amenities. Discover the magic of this Terra Ceia Bay Estate—your private paradise awaits!
Location
State FL
County Manatee
Community Pullen Resubdivided
Zoning A1 PDH
Direction W
Rooms
Other Rooms Storage Rooms
Interior
Interior Features Built-in Features, Ceiling Fans(s), Eat-in Kitchen, Kitchen/Family Room Combo, Living Room/Dining Room Combo, Open Floorplan, Solid Surface Counters, Solid Wood Cabinets, Walk-In Closet(s)
Heating Central, Zoned
Cooling Central Air, Zoned
Flooring Luxury Vinyl
Fireplaces Type Wood Burning
Fireplace true
Appliance Built-In Oven, Dishwasher, Disposal, Dryer, Range, Refrigerator, Washer
Laundry Electric Dryer Hookup, Inside, Laundry Room, Washer Hookup
Exterior
Exterior Feature French Doors, Irrigation System, Lighting, Outdoor Shower, Private Mailbox
Parking Features Driveway, Garage Door Opener, Parking Pad
Garage Spaces 3.0
Pool Heated, In Ground
Utilities Available Cable Available, Cable Connected, Electricity Available, Electricity Connected, Propane, Public, Sewer Available, Sewer Connected, Sprinkler Recycled, Water Available, Water Connected
Waterfront Description Bay/Harbor
View Y/N 1
Water Access 1
Water Access Desc Bay/Harbor,Gulf/Ocean,Gulf/Ocean to Bay,Intracoastal Waterway
View Water
Roof Type Metal
Porch Covered, Deck, Screened
Attached Garage true
Garage true
Private Pool Yes
Building
Story 2
Entry Level Two
Foundation Slab
Lot Size Range 1 to less than 2
Sewer Public Sewer
Water Public
Structure Type Block,Stucco
New Construction false
Construction Status Inspections
Schools
Elementary Schools Palmetto Elementary-Mn
Middle Schools Lincoln Middle
High Schools Palmetto High
Others
Pets Allowed Yes
Senior Community No
Ownership Fee Simple
Acceptable Financing Cash, Conventional, FHA, VA Loan
Listing Terms Cash, Conventional, FHA, VA Loan
Special Listing Condition None
Read Less Info
Want to know what your home might be worth? Contact us for a FREE valuation!

Our team is ready to help you sell your home for the highest possible price ASAP

© 2025 My Florida Regional MLS DBA Stellar MLS. All Rights Reserved.
Bought with LPT REALTY
Making real estate fun, simple and stress-free!

