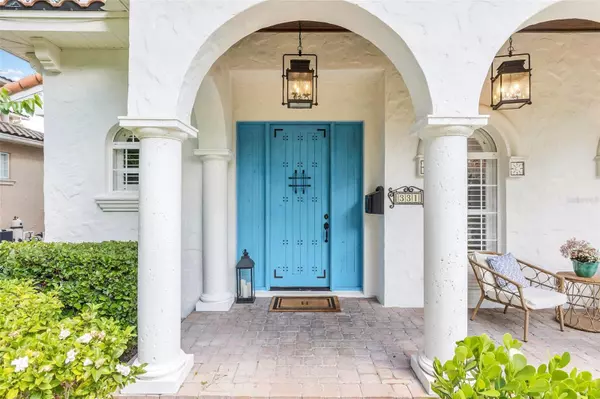$1,725,000
$1,735,000
0.6%For more information regarding the value of a property, please contact us for a free consultation.
4 Beds
5 Baths
3,361 SqFt
SOLD DATE : 10/15/2024
Key Details
Sold Price $1,725,000
Property Type Single Family Home
Sub Type Single Family Residence
Listing Status Sold
Purchase Type For Sale
Square Footage 3,361 sqft
Price per Sqft $513
Subdivision Charmont
MLS Listing ID O6201554
Sold Date 10/15/24
Bedrooms 4
Full Baths 4
Half Baths 1
HOA Y/N No
Originating Board Stellar MLS
Year Built 2007
Annual Tax Amount $19,926
Lot Size 9,583 Sqft
Acres 0.22
Property Description
Step into timeless elegance and modern luxury with this meticulously renovated Mediterranean-style home nestled in the historic charm of Winter Park. As you enter through the inviting blue, iron-detailed door, you're greeted by the artisanal beauty of Moroccan Zellige hand-painted tiles, guiding you into the sunlit dining room adorned with a custom Moroccan arch and vintage crystal chandelier. Entertain easily with the adjacent butler pantry, boasting bespoke cabinetry, marble counters, and a dual-zone wine fridge, all seamlessly blending sophistication and functionality. The heart of the home lies in the open-concept kitchen/living area, where high-end Thermador appliances, including a 60-inch dual fuel range, elevate culinary experiences. Walnut countertops and polished nickel fixtures complement white shaker cabinets, while a breakfast banquette offers a cozy spot for casual dining or gathering with loved ones. Retreat to the primary wing, where plush carpeting and crown molding set a serene tone. A cerulean-blue door beckons you into the primary bath oasis, featuring herringbone-laid porcelain tile, marble countertops, and a spa-like shower and luxurious bathtub. A custom-built closet system with an impeccable display case ensures organization meets elegance. The first-floor office exudes warmth with classic wooden beams and French doors, while the adjacent powder room delights with hand-painted Moroccan Zellige flooring and Schumacher wallpaper. Upstairs, three spacious secondary bedrooms each boast ensuite full baths and exquisite wood floors, providing comfort and privacy for family or guests. Outside, the lush turfed yard invites al fresco dining amidst fragrant blooms of hydrangeas, crepe myrtles, camellias, and jasmine, creating a private oasis for relaxation. Embrace the coveted Winter Park lifestyle with convenient access to the Baldwin Fitness Trail, Lake Sue, local shops, and coffee spots, all while basking in the tranquility of this idyllic neighborhood. Discover the perfect blend of historic charm and modern luxury in this exquisite home—a true sanctuary in the heart of Winter Park.
Location
State FL
County Orange
Community Charmont
Zoning R-1AA
Rooms
Other Rooms Den/Library/Office, Family Room, Formal Dining Room Separate
Interior
Interior Features Built-in Features, Ceiling Fans(s), Crown Molding, Eat-in Kitchen, Kitchen/Family Room Combo, Open Floorplan, Primary Bedroom Main Floor, Stone Counters, Tray Ceiling(s), Walk-In Closet(s), Window Treatments
Heating Central
Cooling Central Air
Flooring Carpet, Tile, Slate, Wood
Fireplaces Type Family Room, Gas
Furnishings Unfurnished
Fireplace true
Appliance Built-In Oven, Dishwasher, Disposal, Dryer, Gas Water Heater, Range, Range Hood, Refrigerator, Washer, Wine Refrigerator
Laundry Inside, Laundry Room
Exterior
Exterior Feature Irrigation System, Rain Gutters, Sidewalk, Sliding Doors
Parking Features Driveway, Garage Door Opener
Garage Spaces 2.0
Fence Fenced
Community Features Park
Utilities Available BB/HS Internet Available, Cable Available, Electricity Connected, Propane, Public, Sewer Connected, Street Lights, Underground Utilities, Water Connected
View Park/Greenbelt
Roof Type Tile
Porch Front Porch, Rear Porch
Attached Garage false
Garage true
Private Pool No
Building
Lot Description City Limits, Level, Sidewalk, Street Brick
Story 2
Entry Level Two
Foundation Slab
Lot Size Range 0 to less than 1/4
Sewer Public Sewer
Water Public
Architectural Style Mediterranean
Structure Type Block,Stucco
New Construction false
Schools
Middle Schools Audubon Park K-8
High Schools Winter Park High
Others
Pets Allowed Yes
Senior Community No
Ownership Fee Simple
Acceptable Financing Cash, Conventional
Listing Terms Cash, Conventional
Special Listing Condition None
Read Less Info
Want to know what your home might be worth? Contact us for a FREE valuation!

Our team is ready to help you sell your home for the highest possible price ASAP

© 2025 My Florida Regional MLS DBA Stellar MLS. All Rights Reserved.
Bought with STELLAR NON-MEMBER OFFICE
Making real estate fun, simple and stress-free!






