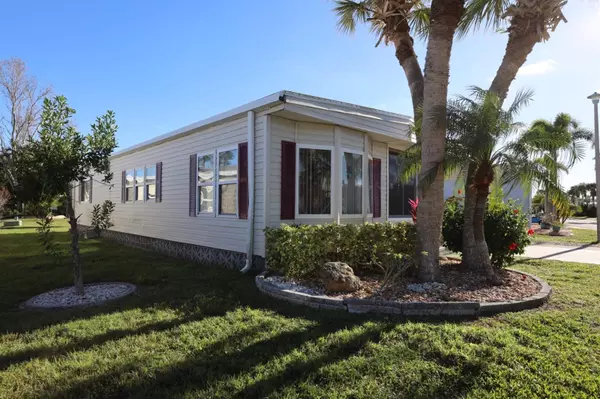$124,500
$134,900
7.7%For more information regarding the value of a property, please contact us for a free consultation.
2 Beds
2 Baths
1,044 SqFt
SOLD DATE : 10/09/2024
Key Details
Sold Price $124,500
Property Type Manufactured Home
Sub Type Manufactured Home - Post 1977
Listing Status Sold
Purchase Type For Sale
Square Footage 1,044 sqft
Price per Sqft $119
Subdivision Maple Leaf Estates
MLS Listing ID C7487408
Sold Date 10/09/24
Bedrooms 2
Full Baths 2
Construction Status Inspections
HOA Fees $355/mo
HOA Y/N Yes
Originating Board Stellar MLS
Year Built 1979
Annual Tax Amount $2,158
Lot Size 4,791 Sqft
Acres 0.11
Property Description
NEW AC March 2024. Imagine a well-maintained and tastefully furnished 1979 home situated within a secure gated community on a premium interior lot. As you approach the home, you'll notice its classic design, giving it a timeless charm. This home is surrounded by a neatly landscaped yard. A cozy front lanai welcomes you, providing a perfect spot to enjoy the outdoors. Interior floor plan includes two bedrooms, two bathrooms, living room, dining room, kitchen and bonus/Florida room. Each bedroom features ample closet space and ceiling fans. Primary bedroom with en-suite bath and walk-in shower. Guest bathroom features a tub/shower combination. On the exterior, a spacious 136sq ft shed is perfect for added storage and laundry. Recent upgrades per owner include new TPO Membrane Roof Over installed June 2022, water heater replaced in 2022. Home price includes certificate. Maple Leaf is a popular resident owned 55+ gated golf course community with an active resort lifestyle. Features an award winning 18 hole, par 62 golf course, 5 tennis courts, bocce ball, lawn bowling, 2 shuffleboard courts, 4 heated swimming pools, 2 hot tubs, fitness facility, woodworking facility, 75+ clubs/activities, 4 pickleball courts, restaurants, tiki hut/bar and much more. It is true what they say, it's all about the lifestyle in Maple Leaf!
Location
State FL
County Charlotte
Community Maple Leaf Estates
Zoning MHP
Rooms
Other Rooms Bonus Room
Interior
Interior Features Eat-in Kitchen, Thermostat
Heating Central
Cooling Central Air
Flooring Laminate, Tile, Vinyl
Furnishings Furnished
Fireplace false
Appliance Dishwasher, Dryer, Electric Water Heater, Microwave, Range, Refrigerator, Washer
Laundry Outside
Exterior
Exterior Feature Irrigation System
Parking Features Covered, Driveway
Pool Heated, In Ground
Community Features Buyer Approval Required, Clubhouse, Community Mailbox, Deed Restrictions, Fitness Center, Gated Community - Guard, Golf Carts OK, Golf, Pool, Restaurant, Tennis Courts
Utilities Available Cable Available, Electricity Connected, Fiber Optics, Phone Available, Public, Sewer Connected, Sprinkler Recycled, Street Lights, Underground Utilities, Water Connected
Amenities Available Clubhouse, Fence Restrictions, Fitness Center, Gated, Golf Course, Laundry, Pickleball Court(s), Pool, Recreation Facilities, Sauna, Security, Shuffleboard Court, Spa/Hot Tub, Tennis Court(s), Vehicle Restrictions
View Park/Greenbelt
Roof Type Roof Over
Garage false
Private Pool No
Building
Lot Description Near Golf Course
Story 1
Entry Level One
Foundation Crawlspace
Lot Size Range 0 to less than 1/4
Sewer Public Sewer
Water Public
Structure Type Vinyl Siding
New Construction false
Construction Status Inspections
Schools
Elementary Schools Kingsway
Middle Schools Port Charlotte Middle
High Schools Charlotte High
Others
Pets Allowed Cats OK
HOA Fee Include Guard - 24 Hour,Pool,Escrow Reserves Fund,Maintenance Grounds,Management,Private Road,Recreational Facilities,Security
Senior Community Yes
Ownership Fee Simple
Monthly Total Fees $386
Acceptable Financing Cash
Membership Fee Required Required
Listing Terms Cash
Num of Pet 1
Special Listing Condition None
Read Less Info
Want to know what your home might be worth? Contact us for a FREE valuation!

Our team is ready to help you sell your home for the highest possible price ASAP

© 2025 My Florida Regional MLS DBA Stellar MLS. All Rights Reserved.
Bought with STELLAR NON-MEMBER OFFICE
Making real estate fun, simple and stress-free!






