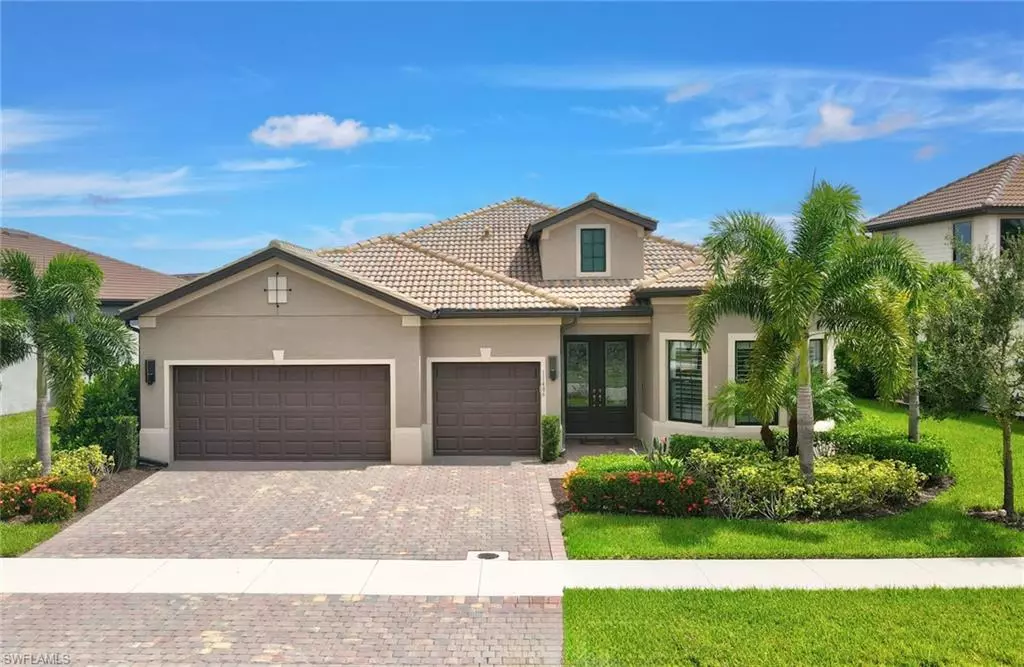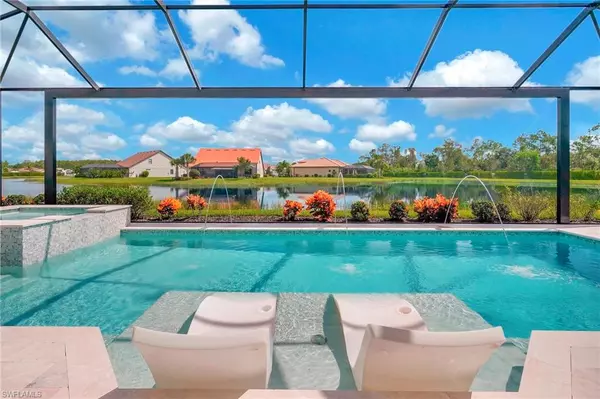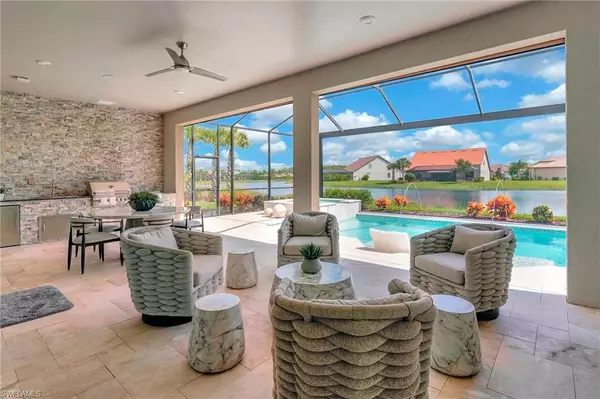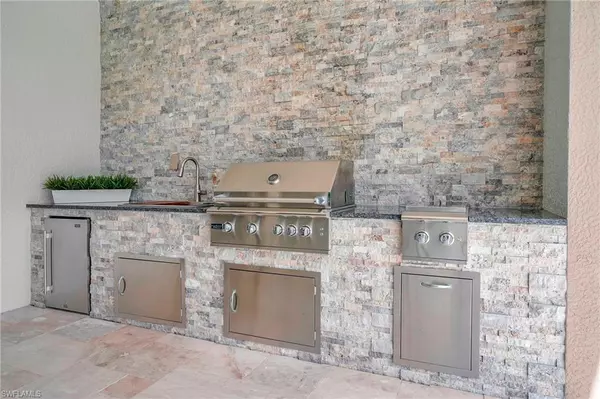$950,000
$1,345,000
29.4%For more information regarding the value of a property, please contact us for a free consultation.
3 Beds
3 Baths
2,852 SqFt
SOLD DATE : 09/23/2024
Key Details
Sold Price $950,000
Property Type Single Family Home
Sub Type Ranch,Single Family Residence
Listing Status Sold
Purchase Type For Sale
Square Footage 2,852 sqft
Price per Sqft $333
Subdivision Bridgetown
MLS Listing ID 224063164
Sold Date 09/23/24
Bedrooms 3
Full Baths 3
HOA Y/N Yes
Originating Board Florida Gulf Coast
Year Built 2021
Annual Tax Amount $12,237
Tax Year 2023
Lot Size 10,537 Sqft
Acres 0.2419
Property Description
SALE PRICE based on house ONLY. Furniture, decorations, and stereo equipment were sold separately. Sold price does not reflect the total sale price. Welcome to your dream home! This exquisite property, sold completely furnished with high-end furniture, seamlessly blends elegance, convenience, and cutting-edge technology. Brand-new solar panels with three Panasonic batteries ensure sustainable energy. Breathe easy with a state-of-the-art HVAC system that includes UV sanitation for optimal indoor air quality. Imagine stepping into a fragrant paradise! The integrated Aroma 360 scent system infuses every room with a delightful clean scent. Lights, sound, and ambiance—all at your fingertips. Control everything effortlessly with the fully automated system. The living room boasts a built-in McIntosh surround sound system, complete with Martin Logan floor speakers. The pool area also features a McIntosh surround sound system with Martin Logan speakers, creating a movie theater experience both inside and out. In addition, both the primary bedroom and the den also have built-in surround sound systems. Enjoy evenings by the pool with mesmerizing fountains and customizable lighting. Host unforgettable cookouts in the full outdoor kitchen—equipped with all the essentials. Step onto the lanai, where elegant travertine tiles create a seamless indoor-outdoor flow. Remote-controlled storm screens on the lanai provide added protection. Unobstructed views of the water are seen through a sleek picture window pool screen. Classic plantation shutters add sophistication and privacy to every room. Elegant crown molding accents elevate the interior design. Say goodbye to dry cleaning trips—the laundry room features a convenient LG dry cleaning machine. Every closet and pantry boasts custom built-ins for efficient organization. From floor to ceiling, each room exudes designer elegance. Rest easy knowing your home is safeguarded by a top-notch security system. This property is more than a home; it's a lifestyle upgrade. Schedule a tour today and experience the future of living!
Location
State FL
County Lee
Area The Plantation
Zoning MDP-3
Rooms
Bedroom Description First Floor Bedroom,Master BR Ground,Split Bedrooms
Dining Room Dining - Living, Eat-in Kitchen
Kitchen Island, Pantry, Walk-In Pantry
Interior
Interior Features Closet Cabinets, Coffered Ceiling(s), Custom Mirrors, French Doors, Laundry Tub, Pantry, Pull Down Stairs, Smoke Detectors, Wired for Sound, Volume Ceiling, Walk-In Closet(s), Window Coverings
Heating Central Electric
Flooring Carpet, Tile
Equipment Auto Garage Door, Cooktop - Electric, Dishwasher, Disposal, Dryer, Grill - Gas, Home Automation, Microwave, Range, Refrigerator/Freezer, Security System, Self Cleaning Oven, Smoke Detector, Solar Panels, Wall Oven, Washer, Water Treatment Owned
Furnishings Unfurnished
Fireplace No
Window Features Window Coverings
Appliance Electric Cooktop, Dishwasher, Disposal, Dryer, Grill - Gas, Microwave, Range, Refrigerator/Freezer, Self Cleaning Oven, Wall Oven, Washer, Water Treatment Owned
Heat Source Central Electric
Exterior
Exterior Feature Screened Lanai/Porch, Outdoor Kitchen
Parking Features Driveway Paved, Attached
Garage Spaces 3.0
Pool Community, Pool/Spa Combo, Below Ground, Concrete, Custom Upgrades, Equipment Stays, Electric Heat, Salt Water, Screen Enclosure
Community Features Pool, Fitness Center, Sidewalks, Street Lights, Tennis Court(s), Gated
Amenities Available Barbecue, Bocce Court, Business Center, Pool, Community Room, Spa/Hot Tub, Fitness Center, Hobby Room, Internet Access, Library, Pickleball, Play Area, Sidewalk, Streetlight, Tennis Court(s), Underground Utility
Waterfront Description Lake
View Y/N Yes
View Lake, Water
Roof Type Tile
Street Surface Paved
Total Parking Spaces 3
Garage Yes
Private Pool Yes
Building
Lot Description Cul-De-Sac, Regular
Building Description Concrete Block,Stucco, DSL/Cable Available
Story 1
Water Central, Reverse Osmosis - Entire House
Architectural Style Ranch, Single Family
Level or Stories 1
Structure Type Concrete Block,Stucco
New Construction No
Others
Pets Allowed With Approval
Senior Community No
Tax ID 12-45-25-P1-47000.1293
Ownership Single Family
Security Features Security System,Smoke Detector(s),Gated Community
Read Less Info
Want to know what your home might be worth? Contact us for a FREE valuation!

Our team is ready to help you sell your home for the highest possible price ASAP

Bought with Premier Sotheby's Int'l Realty
Making real estate fun, simple and stress-free!






