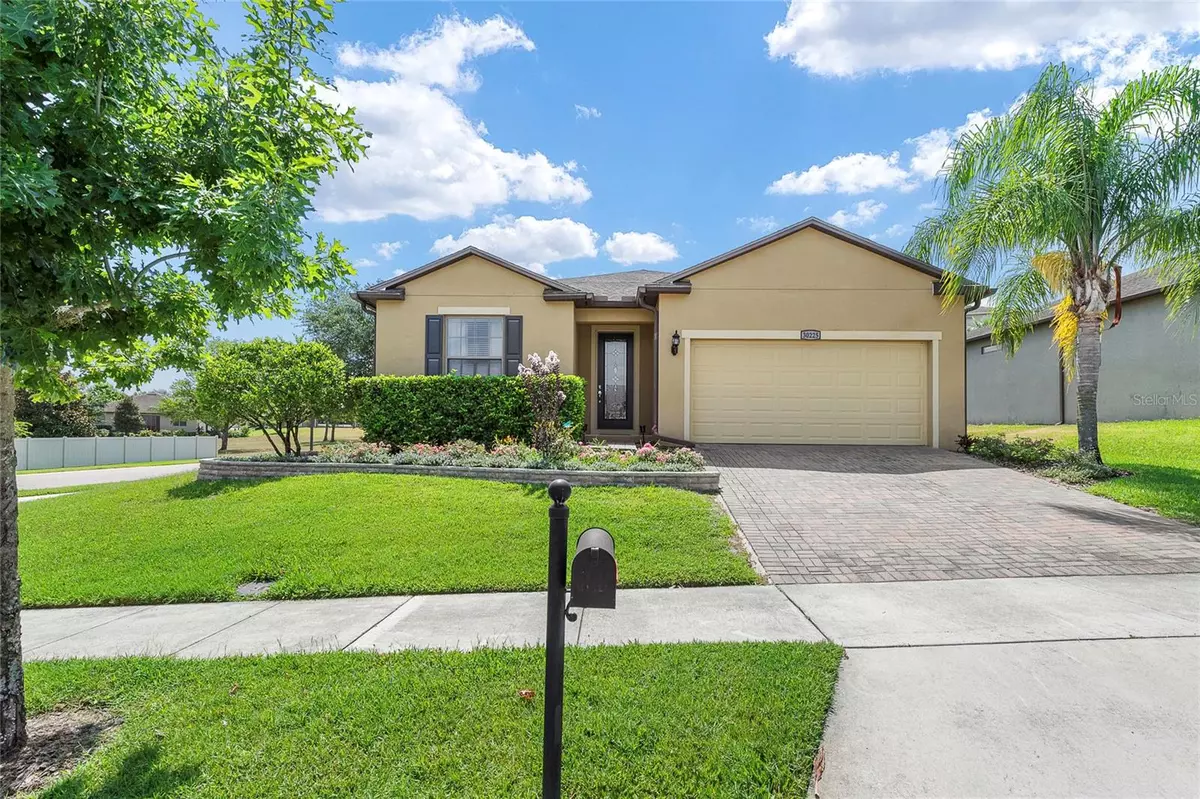$370,000
$395,000
6.3%For more information regarding the value of a property, please contact us for a free consultation.
4 Beds
2 Baths
2,124 SqFt
SOLD DATE : 09/20/2024
Key Details
Sold Price $370,000
Property Type Single Family Home
Sub Type Single Family Residence
Listing Status Sold
Purchase Type For Sale
Square Footage 2,124 sqft
Price per Sqft $174
Subdivision Sullivan Ranch Sub
MLS Listing ID G5083036
Sold Date 09/20/24
Bedrooms 4
Full Baths 2
Construction Status Appraisal,Financing,Inspections
HOA Fees $162/mo
HOA Y/N Yes
Originating Board Stellar MLS
Year Built 2015
Annual Tax Amount $3,107
Lot Size 10,454 Sqft
Acres 0.24
Property Description
SELLER MOTIVATED! Ask about the potential to assume the current mortgage through HomeLight.
Welcome to your dream home in the highly coveted, resort-style gated community of Sullivan Ranch. This beautiful 4-bedroom, 2-bathroom property offers a perfect blend of luxury and convenience. The split plan home features a spacious layout adorned with modern finishes, providing both comfort and style.
Sullivan Ranch is renowned for its resort-style amenities, including a clubhouse, fitness center, swimming pool, and numerous parks and walking trails that cater to an active and engaging lifestyle. For those who love the beach, you're just an hour away from the stunning Florida coastline. Plus, with easy access to the highway, you are only 35 minutes from the dynamic city of Orlando, known for its world-class entertainment, dining, and shopping options.
Experience the best of both worlds—a serene, luxurious home environment within a vibrant, amenity-rich community. Schedule your showing today to see firsthand the exceptional lifestyle that awaits you in Sullivan Ranch.
Location
State FL
County Lake
Community Sullivan Ranch Sub
Zoning PUD
Interior
Interior Features Kitchen/Family Room Combo, Living Room/Dining Room Combo, Open Floorplan, Primary Bedroom Main Floor, Solid Surface Counters, Split Bedroom, Walk-In Closet(s)
Heating Central, Electric
Cooling Central Air
Flooring Carpet, Ceramic Tile
Furnishings Unfurnished
Fireplace false
Appliance Dishwasher, Microwave, Range, Refrigerator
Laundry Laundry Room
Exterior
Exterior Feature Irrigation System, Sliding Doors
Garage Spaces 2.0
Fence Vinyl
Utilities Available Cable Available, Cable Connected, Electricity Connected, Sewer Connected, Water Connected
Roof Type Shingle
Porch Screened
Attached Garage true
Garage true
Private Pool No
Building
Lot Description Corner Lot
Story 1
Entry Level One
Foundation Slab
Lot Size Range 0 to less than 1/4
Builder Name Centex
Sewer Public Sewer
Water Public
Structure Type Stucco
New Construction false
Construction Status Appraisal,Financing,Inspections
Schools
Elementary Schools Sorrento Elementary
Middle Schools Mount Dora Middle
High Schools Mount Dora High
Others
Pets Allowed Breed Restrictions, Cats OK, Dogs OK, Number Limit
HOA Fee Include Pool,Maintenance Grounds,Management,Recreational Facilities
Senior Community No
Ownership Fee Simple
Monthly Total Fees $162
Acceptable Financing Cash, Conventional, FHA, VA Loan
Membership Fee Required Required
Listing Terms Cash, Conventional, FHA, VA Loan
Num of Pet 3
Special Listing Condition None
Read Less Info
Want to know what your home might be worth? Contact us for a FREE valuation!

Our team is ready to help you sell your home for the highest possible price ASAP

© 2025 My Florida Regional MLS DBA Stellar MLS. All Rights Reserved.
Bought with COLDWELL BANKER VANGUARD EDGE
Making real estate fun, simple and stress-free!

