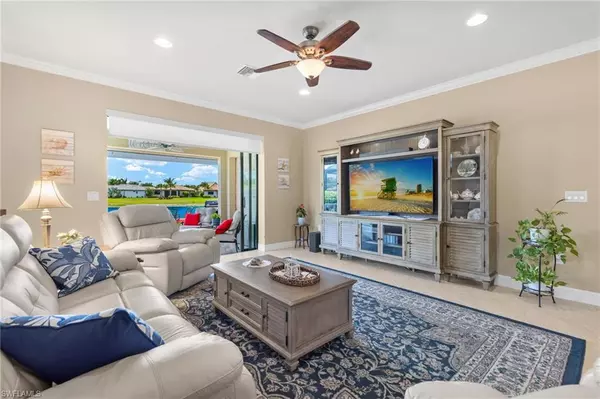$525,000
$525,000
For more information regarding the value of a property, please contact us for a free consultation.
2 Beds
2 Baths
1,968 SqFt
SOLD DATE : 09/10/2024
Key Details
Sold Price $525,000
Property Type Single Family Home
Sub Type Single Family Residence
Listing Status Sold
Purchase Type For Sale
Square Footage 1,968 sqft
Price per Sqft $266
Subdivision Bridgetown
MLS Listing ID 224051016
Sold Date 09/10/24
Bedrooms 2
Full Baths 2
HOA Fees $460/qua
HOA Y/N Yes
Originating Board Florida Gulf Coast
Year Built 2015
Annual Tax Amount $6,083
Tax Year 2023
Lot Size 7,230 Sqft
Acres 0.166
Property Description
As you step ino the Foyer of this spectacular 2BR + Den/2BA house, don't miss the glass Front Entry Door or the sliding Screen Door. You will immediatly notice the Den with large windows, crown molding, manufactured hardwood floors and French Doors providing space for the perfect Home Office. The Kitchen features upgraded cabinets with lower cabinet pullouts, upgraded appliances and a large island. The nearby walk-in pantry and beverage center complete this ideal Kitchen. You're going to love the long lake view through the Living Room pocket sliders and panoramic screen on the extended Lanai. This Martin Ray plan home boasts a spacious Primary Bedroom with a tray ceiling and crown molding. There is an ensuite Bathroom with an extended shower, dual sinks and abundant storagein the walk-in closet. The 2nd Bedroom provides plenty of space for family and friends. Don't miss the tandem Garage with a 4 ft extension, pull-down stairs to amazing attic storage, epoxy floors and a generator adapter. Rest easy with new AC in 2022, a new hot water heater in 2022, a Kinetico water system added in 2021 and Storm Smart accordion shutters and screens. Bridgetown Amenities include a clubhouse, resort style pool, chilled lap pool, bocce, pickleball, tennis, a play area and BBQ/fire pit for gathering with friends and family. Call today to make an appointment to see this beatuful house!
Location
State FL
County Lee
Area Fm22 - Fort Myers City Limits
Zoning MPD
Direction From Treeline, turn east onto Kingsbridge into Bridgetown. Show Drivers License at the kiosk. Follow Kingsbridge to Dennington, turn right. House is on the left side.
Rooms
Primary Bedroom Level Master BR Ground
Master Bedroom Master BR Ground
Dining Room Breakfast Bar, Dining - Family, Eat-in Kitchen
Kitchen Kitchen Island, Pantry, Walk-In Pantry
Interior
Interior Features Split Bedrooms, Great Room, Den - Study, Home Office, Bar, Built-In Cabinets, Wired for Data, Closet Cabinets, Entrance Foyer, Pantry, Volume Ceiling, Walk-In Closet(s)
Heating Central Electric
Cooling Ceiling Fan(s), Central Electric
Flooring Tile, Vinyl, Wood
Window Features Casement,Single Hung,Shutters,Shutters Electric,Shutters - Manual,Shutters - Screens/Fabric,Window Coverings
Appliance Water Softener, Dishwasher, Disposal, Dryer, Microwave, Range, Refrigerator, Refrigerator/Freezer, Refrigerator/Icemaker, Reverse Osmosis, Self Cleaning Oven, Washer, Wine Cooler
Laundry Inside
Exterior
Exterior Feature Room for Pool, Sprinkler Auto
Garage Spaces 2.0
Pool Community Lap Pool
Community Features BBQ - Picnic, Bocce Court, Clubhouse, Park, Pool, Community Room, Community Spa/Hot tub, Fitness Center, Internet Access, Library, Pickleball, Playground, Sidewalks, Street Lights, Tennis Court(s), Gated, Tennis
Utilities Available Underground Utilities, Cable Available
Waterfront Description Lake Front,Pond
View Y/N No
View Lake, Pond, Water
Roof Type Tile
Street Surface Paved
Porch Screened Lanai/Porch
Garage Yes
Private Pool No
Building
Lot Description Regular
Faces From Treeline, turn east onto Kingsbridge into Bridgetown. Show Drivers License at the kiosk. Follow Kingsbridge to Dennington, turn right. House is on the left side.
Story 1
Sewer Central
Water Central, Reverse Osmosis - Partial House
Level or Stories 1 Story/Ranch
Structure Type Concrete Block,Metal Frame,Concrete,Stucco
New Construction No
Schools
Elementary Schools School Choice
Middle Schools School Choice
High Schools School Choice
Others
HOA Fee Include Cable TV,Internet,Irrigation Water,Maintenance Grounds,Manager,Pest Control Exterior,Rec Facilities,Reserve,Street Lights,Street Maintenance
Tax ID 11-45-25-P3-03000.6800
Ownership Single Family
Security Features Smoke Detector(s),Smoke Detectors
Acceptable Financing Buyer Finance/Cash, FHA, VA Loan
Listing Terms Buyer Finance/Cash, FHA, VA Loan
Read Less Info
Want to know what your home might be worth? Contact us for a FREE valuation!

Our team is ready to help you sell your home for the highest possible price ASAP
Bought with MVP Realty Associates LLC
Making real estate fun, simple and stress-free!






