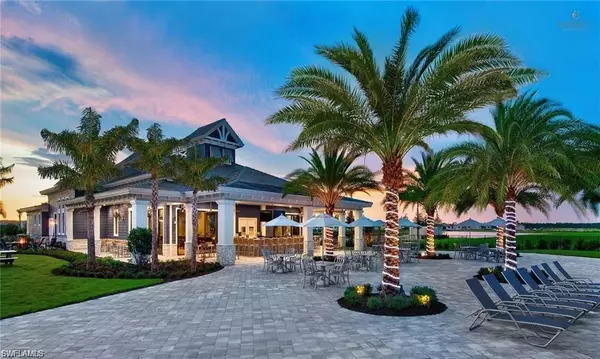$635,000
$610,000
4.1%For more information regarding the value of a property, please contact us for a free consultation.
3 Beds
2 Baths
2,162 SqFt
SOLD DATE : 09/06/2024
Key Details
Sold Price $635,000
Property Type Single Family Home
Sub Type Single Family Residence
Listing Status Sold
Purchase Type For Sale
Square Footage 2,162 sqft
Price per Sqft $293
Subdivision The Place At Corkscrew
MLS Listing ID 224013877
Sold Date 09/06/24
Bedrooms 3
Full Baths 2
HOA Y/N Yes
Originating Board Naples
Year Built 2018
Annual Tax Amount $6,146
Tax Year 2023
Lot Size 8,873 Sqft
Acres 0.2037
Property Description
Enjoy beautiful sunsets over a large lake view in this stunning open floor plan home great for family living and entertaining. With many custom designer touches throughout, this home boasts a custom island, coastal sliding doors, beautiful wood plank tile floors, tray ceilings and trim woodwork in multiple rooms. Garage features professionally done epoxy floor, AC unit, insulated ceiling and door, allowing for great storage. The clubhouse amenities at The Place include a two story, state-of-the-art fitness center, tennis courts with ball machine court, pickleball courts, racquet sports clubhouse and pro on duty, sports courts, bocce, covered playground, dog park, resort style pool with 100' water slide with lifeguards on duty, oversized community hot tub and a water splash area. Two amenity buildings house an indoor/outdoor restaurant, Bourbon Bar w/ live weekend entertainment, Cafe Marketplace, movement room, child care, and massage/spa services, plus two 24 hour manned guard gates. Low HOA fees, including professional lawn care, irrigation, shrub pruning and mulching. Shopping and dining are just a short drive to Miromar Outlets or Coconut Point. Don't miss out on this stunning property in a voted #1 community to live in SW FLORIDA.
Location
State FL
County Lee
Area Es05 - Estero
Zoning RPD
Direction From 75, take Corkscrew Rd exit and continue East to The Place. Enter 1st gate (Bridge Hampton Drive). Go through gate. Turn Left onto Ashcomb Way. Turn Right onto Beverly Park Rd. Turn Right onto Bittersweet Ln. House is on the left.
Rooms
Primary Bedroom Level Master BR Ground
Master Bedroom Master BR Ground
Dining Room Dining - Family, Eat-in Kitchen, Formal
Kitchen Kitchen Island, Pantry
Interior
Interior Features Split Bedrooms, Great Room, Family Room, Home Office, Wired for Data, Entrance Foyer, Pantry, Tray Ceiling(s), Walk-In Closet(s)
Heating Central Electric
Cooling Ceiling Fan(s), Central Electric
Flooring Carpet, Tile
Window Features Double Hung,Sliding,Shutters - Manual,Decorative Shutters,Window Coverings
Appliance Electric Cooktop, Dishwasher, Disposal, Dryer, Microwave, Refrigerator/Freezer, Self Cleaning Oven, Washer
Laundry Inside
Exterior
Exterior Feature Room for Pool, Sprinkler Auto, Storage
Garage Spaces 2.0
Community Features Basketball, Bocce Court, Cabana, Clubhouse, Park, Pool, Community Room, Community Spa/Hot tub, Dog Park, Fitness Center, Fitness Center Attended, Full Service Spa, Internet Access, Pickleball, Playground, Private Membership, Restaurant, See Remarks, Sidewalks, Street Lights, Tennis Court(s), Volleyball, Gated, Tennis
Utilities Available Underground Utilities, Cable Available
Waterfront Description Lake Front
View Y/N No
View Lake, Water
Roof Type Tile
Street Surface Paved
Porch Screened Lanai/Porch, Patio
Garage Yes
Private Pool No
Building
Lot Description Regular
Faces From 75, take Corkscrew Rd exit and continue East to The Place. Enter 1st gate (Bridge Hampton Drive). Go through gate. Turn Left onto Ashcomb Way. Turn Right onto Beverly Park Rd. Turn Right onto Bittersweet Ln. House is on the left.
Story 1
Sewer Central
Water Central
Level or Stories 1 Story/Ranch
Structure Type Concrete Block,Stucco
New Construction No
Schools
Elementary Schools School Of Choice
Middle Schools School Of Choice
High Schools School Of Choice
Others
HOA Fee Include Irrigation Water,Maintenance Grounds,Manager,Pest Control Exterior,Rec Facilities,Security,Street Lights,Street Maintenance,Trash
Tax ID 24-46-26-L4-0200D.3340
Ownership Single Family
Security Features Security System,Smoke Detector(s),Smoke Detectors
Acceptable Financing Buyer Finance/Cash, FHA, VA Loan
Listing Terms Buyer Finance/Cash, FHA, VA Loan
Read Less Info
Want to know what your home might be worth? Contact us for a FREE valuation!

Our team is ready to help you sell your home for the highest possible price ASAP
Making real estate fun, simple and stress-free!






