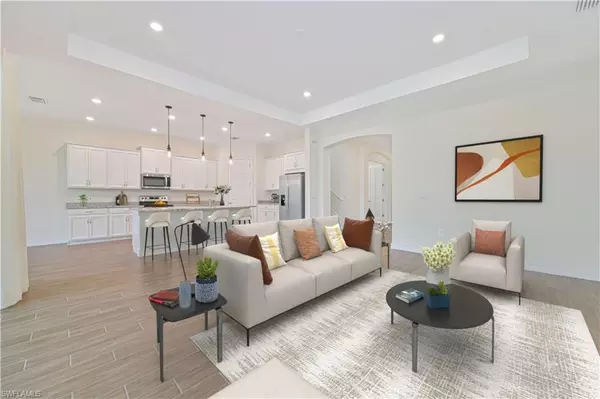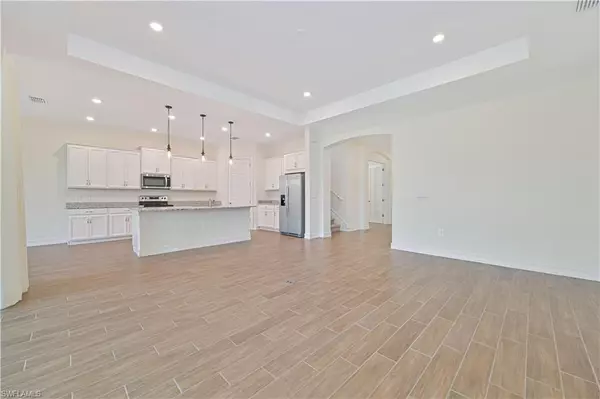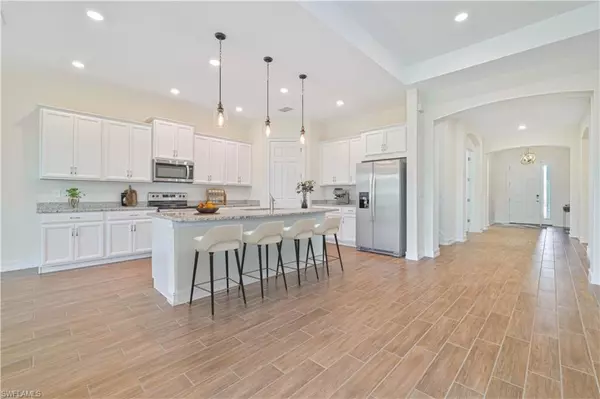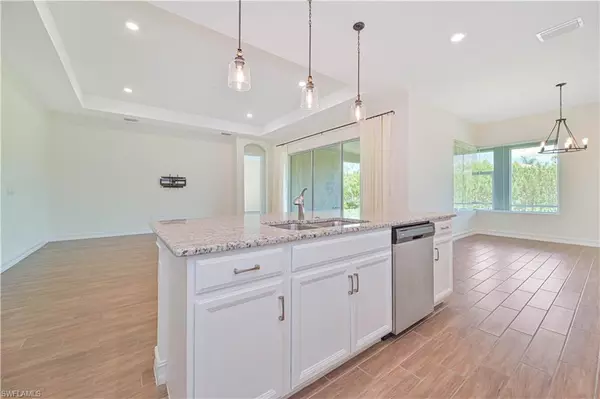$570,000
$599,900
5.0%For more information regarding the value of a property, please contact us for a free consultation.
4 Beds
6 Baths
3,254 SqFt
SOLD DATE : 09/03/2024
Key Details
Sold Price $570,000
Property Type Single Family Home
Sub Type Single Family Residence
Listing Status Sold
Purchase Type For Sale
Square Footage 3,254 sqft
Price per Sqft $175
Subdivision Lindsford
MLS Listing ID 224048639
Sold Date 09/03/24
Bedrooms 4
Full Baths 4
Half Baths 2
HOA Fees $128/qua
HOA Y/N Yes
Originating Board Florida Gulf Coast
Year Built 2021
Annual Tax Amount $10,414
Tax Year 2023
Lot Size 9,504 Sqft
Acres 0.2182
Property Description
This Easton floor plan is rarely available & will WOW you! Barely lived in 2-story home with 4 bedrooms, den, 4 full and 2 half baths. Bright white kitchen with stainless appliances, granite countertops, and a huge pantry. This home is the perfect layout for entertaining, the living room sliding doors open up to the 30 x 20 covered & extended lanai. You will love all the high end finishes this Dr Horton signature home offers like the zero corner window, tray ceilings, 11ft ceilings & 8ft doors creating an open airy feel. Wood effect tile through out the main living areas, luxury vinyl flooring in the bedrooms & carpet in the upstairs loft area. 2nd floor only has the loft and can be used as a game/movie room, bedroom, office, playroom, and has a full bath upstairs. Large yard with plenty of room to add a pool, and even has a pool bath on the lanai. Dont forget the 3 car epoxy garage for all your toys! Lindsford is a gated community in Ft Myers close to shopping, fine dining, RSW International Airport, sports complexes, theater, Downtown Ft Myers River district and so much more. Low HOA fees with lawn care included. Lots of amenities such as resort style pool, fitness, tennis, basketball, bocce, playground, walking trails, and a fishing pier. Call today to schedule your private showing.
Location
State FL
County Lee
Area Fm04 - Fort Myers Area
Zoning PUD
Rooms
Dining Room Dining - Living
Interior
Interior Features Great Room, Split Bedrooms, Den - Study, Loft, Built-In Cabinets, Wired for Data, Pantry
Heating Central Electric
Cooling Ceiling Fan(s), Central Electric
Flooring Tile, Vinyl
Window Features Picture,Shutters - Manual
Appliance Dishwasher, Disposal, Dryer, Microwave, Refrigerator/Freezer, Self Cleaning Oven, Washer
Laundry Inside
Exterior
Exterior Feature None
Garage Spaces 3.0
Community Features Basketball, Bike And Jog Path, Bocce Court, Clubhouse, Pool, Community Spa/Hot tub, Fitness Center, Fishing, Library, Playground, Sidewalks, Street Lights, Tennis Court(s), Gated
Utilities Available Cable Available
Waterfront Description None
View Y/N Yes
View Landscaped Area
Roof Type Tile
Porch Screened Lanai/Porch
Garage Yes
Private Pool No
Building
Lot Description Oversize
Story 2
Sewer Central
Water Central
Level or Stories Two, 2 Story
Structure Type Concrete Block,Stucco
New Construction No
Others
HOA Fee Include Irrigation Water,Maintenance Grounds,Legal/Accounting,Security,Street Maintenance
Tax ID 29-44-25-P2-13000.5200
Ownership Single Family
Security Features Smoke Detector(s)
Acceptable Financing Buyer Finance/Cash
Listing Terms Buyer Finance/Cash
Read Less Info
Want to know what your home might be worth? Contact us for a FREE valuation!

Our team is ready to help you sell your home for the highest possible price ASAP
Bought with VIP Realty Group Inc
Making real estate fun, simple and stress-free!






