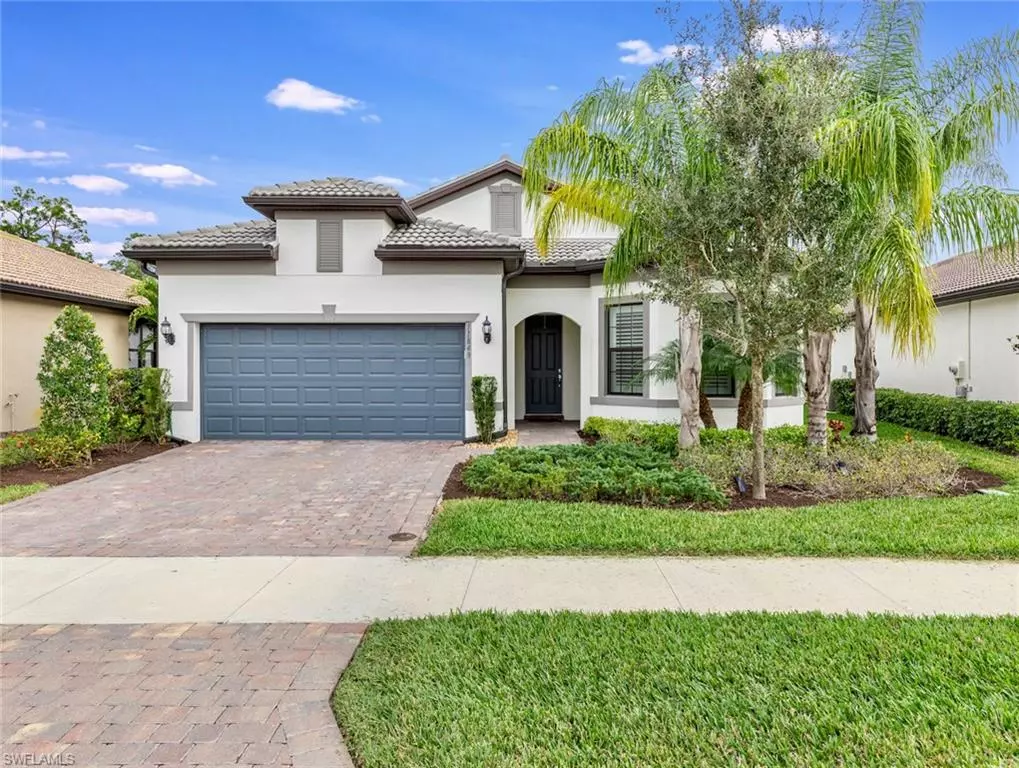$585,000
$599,000
2.3%For more information regarding the value of a property, please contact us for a free consultation.
3 Beds
2 Baths
1,861 SqFt
SOLD DATE : 08/30/2024
Key Details
Sold Price $585,000
Property Type Single Family Home
Sub Type Ranch,Single Family Residence
Listing Status Sold
Purchase Type For Sale
Square Footage 1,861 sqft
Price per Sqft $314
Subdivision Bridgetown
MLS Listing ID 224005740
Sold Date 08/30/24
Bedrooms 3
Full Baths 2
HOA Y/N Yes
Originating Board Florida Gulf Coast
Year Built 2020
Annual Tax Amount $5,940
Tax Year 2023
Lot Size 7,705 Sqft
Acres 0.1769
Property Description
Now you can relish in this stunning Pulte "Summerwood Model" home. With nearly 1,900 s/f of living space, + a 2.5 car tandem garage, this 3 bedroom pool & spa home embodies comfort, space, and natural light the moment you enter. Tile flows throughout the main living areas and carpet in the bedrooms. The kitchen has 42" cabinets, tile backsplash, granite counter tops, stainless steel appliances and an oversized center island. Volume 12' coffered ceilings in the great room create a feeling of warmth the family is sure to gather in. Plus, family movie night will be amazing with the in-ceiling Sonos speakers! The bedrooms are split for privacy and offer bay windows, plantation shutters, and designer window treatments. The Primary BR also has 12' ceilings and an accent wall that creates a large open feel with comfort and design in mind. Outside is a dream! The lanai has been extended 4 feet to encompass the amazing pool and spa area plus additional gathering areas to entertain. The surrounding lush landscaping nestles up to a preserve that renders a quiet and tranquil place to relax. Stellar community amenities, close to fine dining, shopping, and the SWFL Airport. You are now HOME!
Location
State FL
County Lee
Area The Plantation
Rooms
Bedroom Description First Floor Bedroom,Master BR Ground,Split Bedrooms
Dining Room Dining - Family, Dining - Living
Kitchen Island
Interior
Interior Features Coffered Ceiling(s), Laundry Tub, Smoke Detectors, Wired for Sound, Volume Ceiling, Window Coverings
Heating Central Electric
Flooring Carpet, Tile
Equipment Auto Garage Door, Cooktop - Electric, Dishwasher, Disposal, Dryer, Microwave, Refrigerator, Self Cleaning Oven, Smoke Detector, Walk-In Cooler, Washer
Furnishings Unfurnished
Fireplace No
Window Features Window Coverings
Appliance Electric Cooktop, Dishwasher, Disposal, Dryer, Microwave, Refrigerator, Self Cleaning Oven, Walk-In Cooler, Washer
Heat Source Central Electric
Exterior
Exterior Feature Screened Lanai/Porch
Parking Features Driveway Paved, Attached
Garage Spaces 2.0
Pool Community, Below Ground, Concrete, Equipment Stays, Electric Heat, Screen Enclosure
Community Features Clubhouse, Pool, Dog Park, Fitness Center, Sidewalks, Street Lights, Tennis Court(s), Gated
Amenities Available Barbecue, Bike And Jog Path, Bocce Court, Clubhouse, Pool, Community Room, Spa/Hot Tub, Dog Park, Fitness Center, Internet Access, Pickleball, Play Area, Sidewalk, Streetlight, Tennis Court(s), Underground Utility
Waterfront Description None
View Y/N Yes
View Landscaped Area, Preserve
Roof Type Tile
Street Surface Paved
Total Parking Spaces 2
Garage Yes
Private Pool Yes
Building
Lot Description Regular
Building Description Concrete Block,Stucco, DSL/Cable Available
Story 1
Water Central
Architectural Style Ranch, Single Family
Level or Stories 1
Structure Type Concrete Block,Stucco
New Construction No
Others
Pets Allowed With Approval
Senior Community No
Tax ID 12-45-25-P4-02800.9390
Ownership Single Family
Security Features Smoke Detector(s),Gated Community
Read Less Info
Want to know what your home might be worth? Contact us for a FREE valuation!

Our team is ready to help you sell your home for the highest possible price ASAP

Bought with John R. Wood Properties
Making real estate fun, simple and stress-free!






