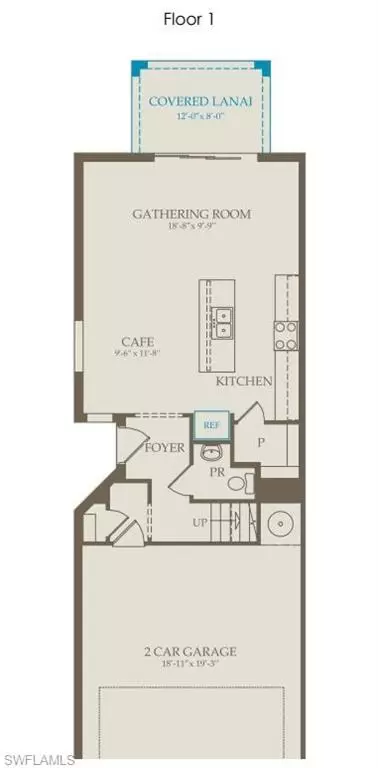$295,000
$299,900
1.6%For more information regarding the value of a property, please contact us for a free consultation.
3 Beds
3 Baths
1,657 SqFt
SOLD DATE : 08/28/2024
Key Details
Sold Price $295,000
Property Type Single Family Home
Sub Type 2 Story,Townhouse
Listing Status Sold
Purchase Type For Sale
Square Footage 1,657 sqft
Price per Sqft $178
Subdivision Sawgrass At Coral Lakes
MLS Listing ID 224047851
Sold Date 08/28/24
Bedrooms 3
Full Baths 2
Half Baths 1
HOA Fees $139/mo
HOA Y/N Yes
Originating Board Bonita Springs
Year Built 2024
Annual Tax Amount $4,249
Tax Year 2023
Lot Size 3,049 Sqft
Acres 0.07
Property Description
AVAILABLE NOW! SPECIAL FINANCING AVAILABLE! Move to Sawgrass at Coral Lakes! The Rowan floorplan has 3 bedrooms with walk-in closets, 2.5 bathrooms, PLUS A TWO-CAR GARAGE--limited 2-car garage availability! This Rowan townhome features HURRICANE IMPACT windows, Covered Lanai, White Cabinetry, Quartz Countertops, Stylish kitchen Backsplash & so much more! This gem sits on a corner unit at the end of a street. Plus, southwest lanai exposure! Enjoy the Florida sunsets right from your lanai. Low HOA and NO CDD!! Steps away from pool #1 makes it convenient for some R&R. There is an additional pool, volleyball, fitness center, playground, tennis and more! Sawgrass at Coral Lakes is a beautiful community, and in an ideal location within Cape Coral. Close to many SWFL attractions, US 41 and 75, and more!
Location
State FL
County Lee
Area Sawgrass At Coral Lakes
Rooms
Bedroom Description Master BR Upstairs,Split Bedrooms
Dining Room Dining - Living
Kitchen Island
Interior
Interior Features Foyer, Pantry, Smoke Detectors, Walk-In Closet(s), Window Coverings
Heating Central Electric
Flooring Carpet, Tile
Equipment Auto Garage Door, Dishwasher, Disposal, Dryer, Microwave, Range, Refrigerator/Freezer, Smoke Detector, Washer, Washer/Dryer Hookup
Furnishings Unfurnished
Fireplace No
Window Features Window Coverings
Appliance Dishwasher, Disposal, Dryer, Microwave, Range, Refrigerator/Freezer, Washer
Heat Source Central Electric
Exterior
Exterior Feature Open Porch/Lanai
Parking Features Driveway Paved, Attached
Garage Spaces 2.0
Pool Community
Community Features Clubhouse, Pool, Fitness Center, Sidewalks, Tennis Court(s), Gated
Amenities Available Basketball Court, Business Center, Clubhouse, Pool, Community Room, Spa/Hot Tub, Fitness Center, Play Area, Sidewalk, Tennis Court(s), Underground Utility, Volleyball
Waterfront Description None
View Y/N Yes
View Landscaped Area
Roof Type Tile
Street Surface Paved
Total Parking Spaces 2
Garage Yes
Private Pool No
Building
Lot Description Corner Lot, Regular
Building Description Concrete Block,Stucco, DSL/Cable Available
Story 2
Water Central
Architectural Style Two Story, Townhouse
Level or Stories 2
Structure Type Concrete Block,Stucco
New Construction Yes
Schools
Elementary Schools School Choice
Middle Schools School Choice
High Schools School Choice
Others
Pets Allowed Limits
Senior Community No
Tax ID 30-43-24-C2-13706.0212
Ownership Single Family
Security Features Smoke Detector(s),Gated Community
Num of Pet 2
Read Less Info
Want to know what your home might be worth? Contact us for a FREE valuation!

Our team is ready to help you sell your home for the highest possible price ASAP

Bought with Potter Trinity
Making real estate fun, simple and stress-free!






