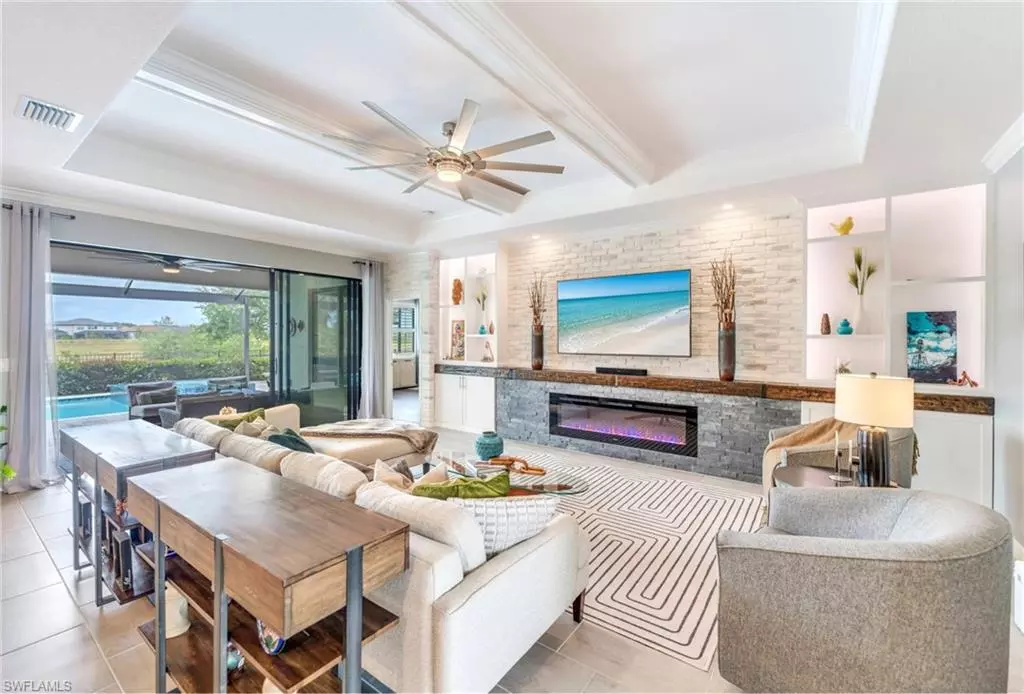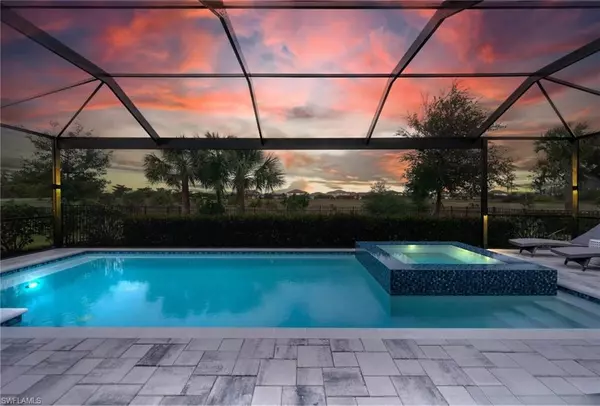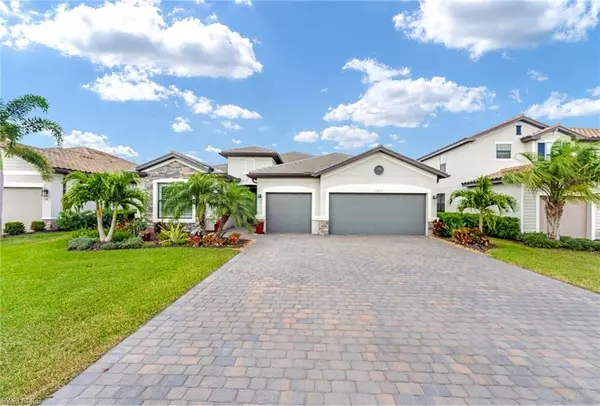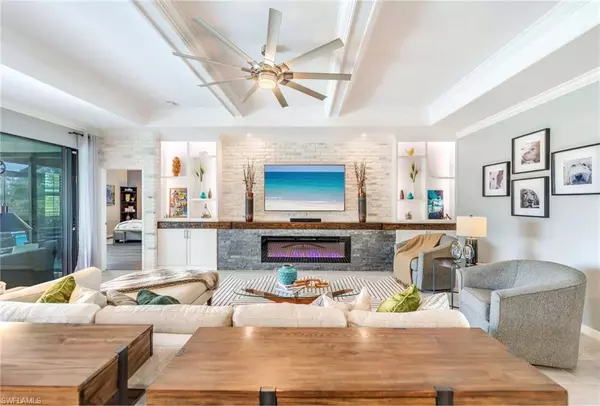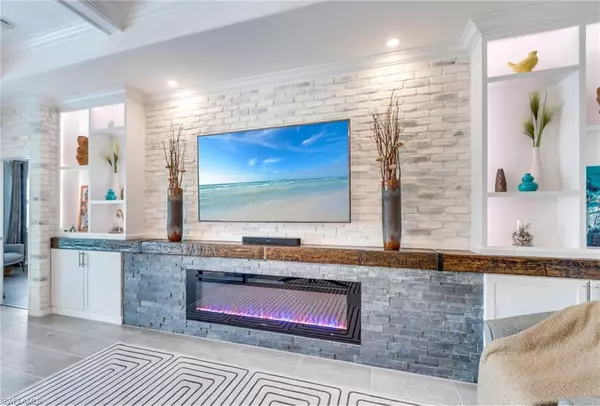$840,000
$864,900
2.9%For more information regarding the value of a property, please contact us for a free consultation.
3 Beds
3 Baths
2,445 SqFt
SOLD DATE : 08/19/2024
Key Details
Sold Price $840,000
Property Type Single Family Home
Sub Type Single Family Residence
Listing Status Sold
Purchase Type For Sale
Square Footage 2,445 sqft
Price per Sqft $343
Subdivision The Place At Corkscrew
MLS Listing ID 224033739
Sold Date 08/19/24
Bedrooms 3
Full Baths 3
HOA Y/N Yes
Originating Board Naples
Year Built 2020
Annual Tax Amount $6,919
Tax Year 2023
Lot Size 0.254 Acres
Acres 0.2544
Property Description
This is the FULLY LOADED HOME YOU HAVE BEEN WAITING FOR! This exquisite 3-bedroom plus den, 3-bathroom home, spanning 2445 sqft, features a CUSTOM SALT WATER POOL and infinity-edge SPA, complete with heating, autofill, overflow, and lighting. Entertain effortlessly and enjoy gorgeous WESTERN SUNSET VIEWS with the OUTDOOR KITCHEN equipped with a Recteq GRILL, SMOKER, and Solo Pi PIZZA OVEN, enhanced by professional landscaping, LANDSCAPE LIGHTING, a FENCED BACK YARD and modern GREY LANAI PAVERS with a LANAI PICTURE WINDOW SCREEN.
Inside, the main living area impresses with a large FEATURE WALL, including a FIREPLACE, complemented by a COIFFURED CEILING plus WOOD BEAMS in the primary bedroom. The den/office boasts CUSTOM CABINETRY and a remote-control hidden TV. Experience culinary excellence in the updated kitchen, featuring UPDATED APPLIANCES, a large SINGLE BASIN SINK, custom marble herringbone backsplash, 70 BOTTLE WINE & BEVERAGE REFRIGERATOR and built-in pantry cabinetry.
Additional comforts include updated impact glass front doors with screens, PLANTATION SHUTTERS throughout, luxury vinyl flooring in bedrooms and den, GARAGE AC, PLUG FOR ELECTRIC VEHICLES, and a whole-house WATER PURIFICATION system. Enjoy the sounds of a Sonos system throughout the living areas and lanai. The master bath offers a FRAMELESS GLASS SHOWER with dual heads, and HIS AND HERS CLOSETS enhancing the home's sophisticated feel. This home is ready for you to step into a life of luxury! ASK LISTING AGENT FOR A FULL LIST OF UPGRADES! The Place's amenities include a resort style pool, waterslide, restaurant, fitness center, pickleball, tennis, bocce and more, ensuring every day is a vacation. Don't wait! This home won't last long! >>>>AGENTS SEE NOTES.<<<<<<
Location
State FL
County Lee
Area Es05 - Estero
Zoning RPD
Direction Contact listing agent for tour of amenities! Must accompany clients through guard gate.
Rooms
Primary Bedroom Level Master BR Ground
Master Bedroom Master BR Ground
Dining Room Dining - Family, Eat-in Kitchen
Kitchen Kitchen Island, Pantry, Walk-In Pantry
Interior
Interior Features Split Bedrooms, Great Room, Den - Study, Guest Bath, Home Office, Built-In Cabinets, Coffered Ceiling(s), Entrance Foyer, Pantry, Tray Ceiling(s), Walk-In Closet(s)
Heating Central Electric
Cooling Ceiling Fan(s), Central Electric
Flooring Laminate, Tile
Window Features Double Hung,Shutters - Manual,Window Coverings
Appliance Dishwasher, Disposal, Dryer, Microwave, Range, Refrigerator, Refrigerator/Freezer, Refrigerator/Icemaker, Self Cleaning Oven, Washer, Water Treatment Owned, Wine Cooler
Laundry Inside, Sink
Exterior
Exterior Feature Outdoor Grill, Outdoor Kitchen, Sprinkler Auto
Garage Spaces 3.0
Fence Fenced
Pool In Ground, Concrete, Custom Upgrades, Equipment Stays, Electric Heat, Salt Water, Screen Enclosure
Community Features Basketball, BBQ - Picnic, Bocce Court, Clubhouse, Park, Pool, Community Spa/Hot tub, Dog Park, Fitness Center, Fitness Center Attended, Pickleball, Playground, Restaurant, Sidewalks, Street Lights, Tennis Court(s), Volleyball, Gated, Tennis
Utilities Available Underground Utilities, Cable Available
Waterfront Description None
View Y/N Yes
View Landscaped Area, Preserve
Roof Type Tile
Handicap Access Wheel Chair Access
Porch Screened Lanai/Porch
Garage Yes
Private Pool Yes
Building
Lot Description Regular
Faces Contact listing agent for tour of amenities! Must accompany clients through guard gate.
Story 1
Sewer Central
Water Filter
Level or Stories 1 Story/Ranch
Structure Type Concrete Block,Brick,Stucco
New Construction No
Schools
Elementary Schools Three Oaks Or Pinewoods
Middle Schools Three Oaks
High Schools Estero
Others
HOA Fee Include Irrigation Water,Maintenance Grounds,Manager,Reserve,Security
Tax ID 24-46-26-L2-0600B.6620
Ownership Single Family
Security Features Security System,Smoke Detector(s),Smoke Detectors
Acceptable Financing Buyer Finance/Cash, FHA, VA Loan
Listing Terms Buyer Finance/Cash, FHA, VA Loan
Read Less Info
Want to know what your home might be worth? Contact us for a FREE valuation!

Our team is ready to help you sell your home for the highest possible price ASAP
Making real estate fun, simple and stress-free!

