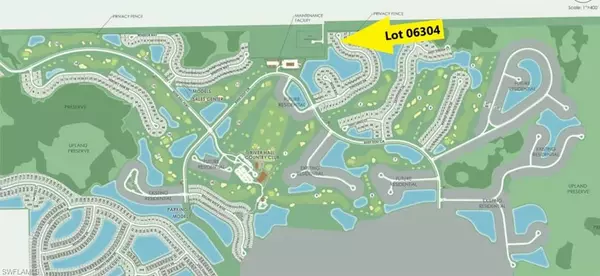$440,000
$444,034
0.9%For more information regarding the value of a property, please contact us for a free consultation.
3 Beds
2 Baths
2,007 SqFt
SOLD DATE : 08/16/2024
Key Details
Sold Price $440,000
Property Type Single Family Home
Sub Type Ranch,Single Family Residence
Listing Status Sold
Purchase Type For Sale
Square Footage 2,007 sqft
Price per Sqft $219
Subdivision Country Club
MLS Listing ID 223082671
Sold Date 08/16/24
Bedrooms 3
Full Baths 2
HOA Fees $384/mo
HOA Y/N Yes
Originating Board Bonita Springs
Year Built 2023
Annual Tax Amount $6,656
Tax Year 2022
Lot Size 4,356 Sqft
Acres 0.1
Property Description
Special financing available. AVAILABLE NOW! Well appointed 3BD/2BA +den Summerwood plan. Beautifully situated on a western rear facing lot on the water! Room for pool! Stainless Steel appliances with 42' cabinets. Quartz counters throughout the home. Upgraded carpet in the bedrooms and porcelain tile on the diagonal throughout the rest of the home. This home also features a 4' garage extension (convenient for unloading from your vehicle or for golf cart storage), utility sink in the garage, and a screened extended covered lanai.
Photos shown are of the actual home.
Location
State FL
County Lee
Area River Hall
Rooms
Bedroom Description First Floor Bedroom,Master BR Ground
Dining Room Breakfast Bar, Dining - Family
Kitchen Island, Pantry
Interior
Interior Features Pantry, Smoke Detectors, Walk-In Closet(s), Zero/Corner Door Sliders
Heating Central Electric
Flooring Carpet, Tile
Equipment Auto Garage Door, Cooktop - Electric, Dishwasher, Disposal, Dryer, Microwave, Range, Refrigerator, Refrigerator/Freezer, Refrigerator/Icemaker, Smoke Detector, Washer
Furnishings Unfurnished
Fireplace No
Appliance Electric Cooktop, Dishwasher, Disposal, Dryer, Microwave, Range, Refrigerator, Refrigerator/Freezer, Refrigerator/Icemaker, Washer
Heat Source Central Electric
Exterior
Exterior Feature Screened Lanai/Porch
Parking Features Driveway Paved, Attached
Garage Spaces 2.0
Pool Community
Community Features Clubhouse, Pool, Fitness Center, Golf, Restaurant, Sidewalks, Street Lights, Tennis Court(s), Gated
Amenities Available Basketball Court, Bocce Court, Cabana, Clubhouse, Pool, Fitness Center, Golf Course, Internet Access, Pickleball, Restaurant, Sidewalk, Streetlight, Tennis Court(s)
Waterfront Description Lake
View Y/N Yes
View Pond, Water
Roof Type Tile
Street Surface Paved
Porch Patio
Total Parking Spaces 2
Garage Yes
Private Pool No
Building
Lot Description Regular
Building Description Concrete Block,Stucco, DSL/Cable Available
Story 1
Water Central
Architectural Style Ranch, Single Family
Level or Stories 1
Structure Type Concrete Block,Stucco
New Construction Yes
Schools
Middle Schools Alva Middle - School Choice
High Schools Riverdale - School Choice
Others
Pets Allowed Limits
Senior Community No
Tax ID 25-43-26-03-0000D.0630
Ownership Single Family
Security Features Smoke Detector(s),Gated Community
Num of Pet 3
Read Less Info
Want to know what your home might be worth? Contact us for a FREE valuation!

Our team is ready to help you sell your home for the highest possible price ASAP

Bought with MVP Realty Associates LLC
Making real estate fun, simple and stress-free!






