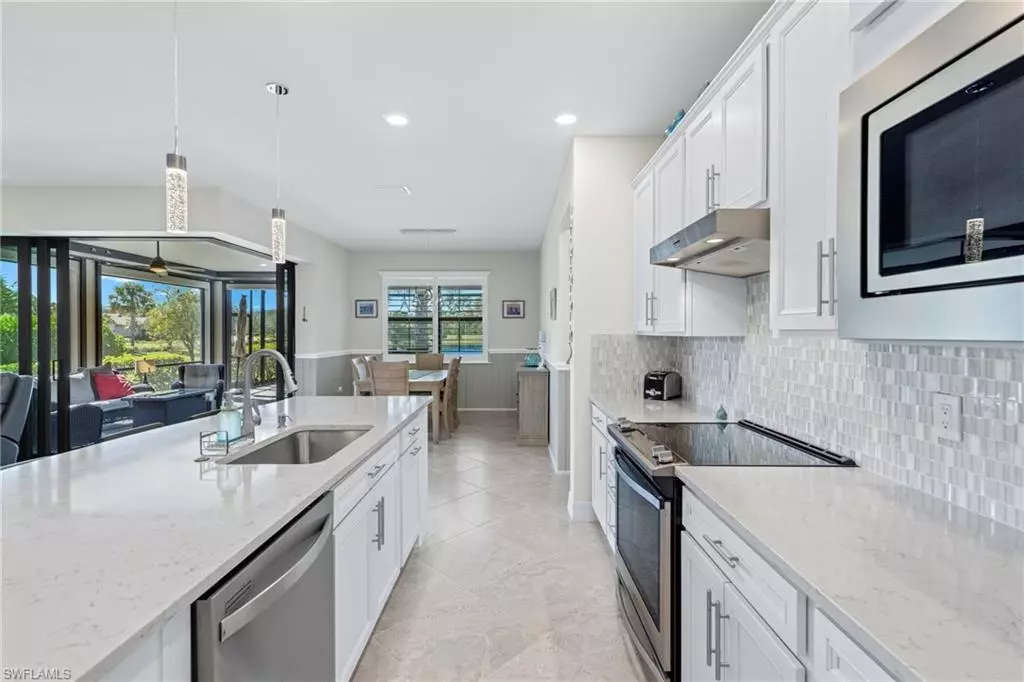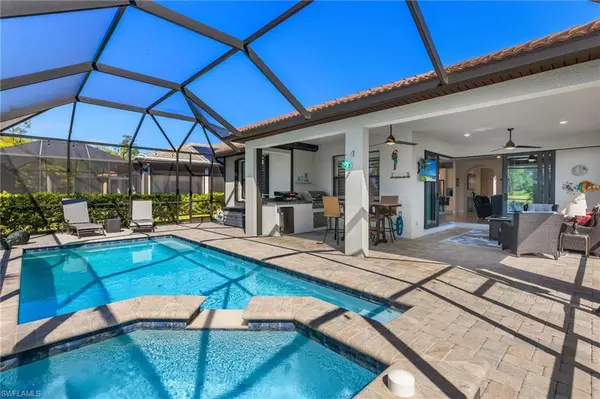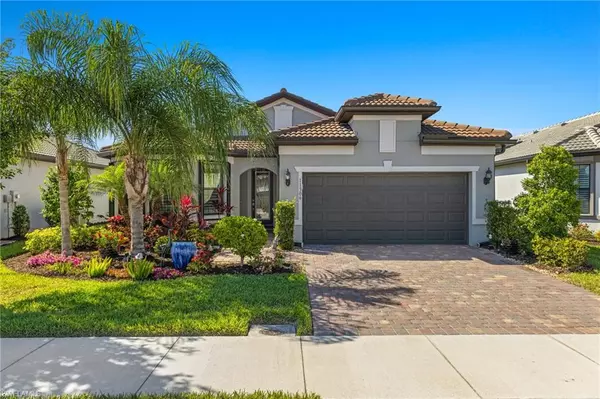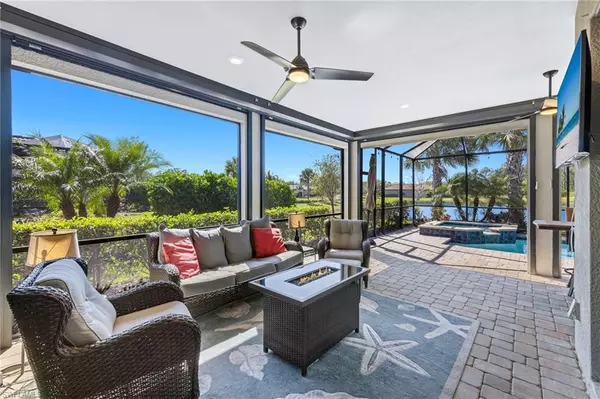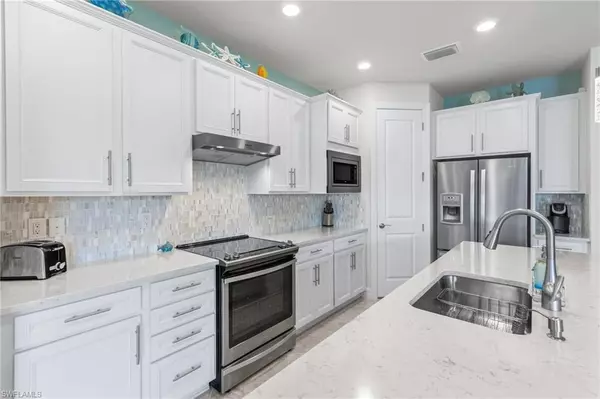$675,000
$699,999
3.6%For more information regarding the value of a property, please contact us for a free consultation.
2 Beds
2 Baths
1,894 SqFt
SOLD DATE : 07/10/2024
Key Details
Sold Price $675,000
Property Type Single Family Home
Sub Type Single Family Residence
Listing Status Sold
Purchase Type For Sale
Square Footage 1,894 sqft
Price per Sqft $356
Subdivision Bridgetown
MLS Listing ID 224032389
Sold Date 07/10/24
Bedrooms 2
Full Baths 2
HOA Fees $460/qua
HOA Y/N Yes
Originating Board Florida Gulf Coast
Year Built 2020
Annual Tax Amount $10,596
Tax Year 2023
Lot Size 7,832 Sqft
Acres 0.1798
Property Description
This Summerwood plan pool home offers the best of Florida living. The ZERO-CORNER doors beckon you to an amazing Indoor/Outdoor lifestyle. Take note of the open Kitchen/Living Room/Dining Room with large island and pantry. The tasteful quartz countertops, 42 inch white cabinets with lower cabinet pull-outs and upgraded low profile stove are sure to please you. The Kitchen island and Dining Room feature custom wall treatments. Step into the Primary Bedroom with ensuite Bathroom and extended walk-in closet. The Den and 2nd Bedroom and Bathroom offer plenty of space for your family and guests. The Laundry Room provides ample cabinets for extra storage and a sink. Notice the many upgrades in this home including the hurricane glass front door, 8 ft doors throughout, plantation shutters, upgraded lights and ceiling fans and a water filtration/softener system. Relax outside on the expansive lanai with outdoor Kitchen and electric hurricane shutters. The pool boasts a spa and serene lake view. The 3 CAR TANDEM GARAGE with epoxy floor and overhead storage accomodates your SUV and golf cart! ACCORDION HURRICANE SHUTTERS bring peace of mind in stormy weather. Bridgetown amenities include a resort-style pool, chilled lap pool, state-of-the-art fitness center, bocce, pickleball, tennis, bbq/fire pit picnic area and play area. Bridgetown is close to RSW, shopping and dining. Don't miss your chance to tour this great home! Make an appointment today!
Location
State FL
County Lee
Area Fm22 - Fort Myers City Limits
Zoning MDP-3
Direction From Treeline, turn east onto Kingsbridge Blvd to Front Gate of Bridgetown. Stay on Kingsbridge to Carlingford Rd. Turn left and follow Carlingford to Tiverton Trace. Turn left. House is the 2nd on the left.
Rooms
Primary Bedroom Level Master BR Ground
Master Bedroom Master BR Ground
Dining Room Breakfast Bar, Dining - Living
Kitchen Kitchen Island, Pantry
Interior
Interior Features Great Room, Split Bedrooms, Den - Study, Home Office, Built-In Cabinets, Wired for Data, Exclusions, Entrance Foyer, Pantry, Tray Ceiling(s), Volume Ceiling
Heating Central Electric
Cooling Ceiling Fan(s), Central Electric
Flooring Carpet, Tile
Window Features Casement,Single Hung,Shutters Electric,Shutters - Manual,Window Coverings
Appliance Water Softener, Dishwasher, Disposal, Dryer, Microwave, Refrigerator, Refrigerator/Freezer, Refrigerator/Icemaker, Self Cleaning Oven, Washer, Water Treatment Owned
Laundry Inside, Sink
Exterior
Exterior Feature Outdoor Kitchen, Sprinkler Auto
Garage Spaces 2.0
Pool Community Lap Pool, In Ground, Concrete, Electric Heat, Salt Water
Community Features BBQ - Picnic, Bocce Court, Clubhouse, Park, Pool, Community Room, Community Spa/Hot tub, Fitness Center, Internet Access, Library, Pickleball, Playground, Sidewalks, Street Lights, Tennis Court(s), Gated, Tennis
Utilities Available Underground Utilities, Cable Available
Waterfront Description Lake Front
View Y/N No
View Lake, Pond
Roof Type Tile
Street Surface Paved
Porch Screened Lanai/Porch
Garage Yes
Private Pool Yes
Building
Lot Description Regular
Faces From Treeline, turn east onto Kingsbridge Blvd to Front Gate of Bridgetown. Stay on Kingsbridge to Carlingford Rd. Turn left and follow Carlingford to Tiverton Trace. Turn left. House is the 2nd on the left.
Story 1
Sewer Central
Water Central, Reverse Osmosis - Entire House
Level or Stories 1 Story/Ranch
Structure Type Concrete Block,Metal Frame,Stucco
New Construction No
Schools
Elementary Schools School Choice
Middle Schools School Choice
High Schools School Choice
Others
HOA Fee Include Cable TV,Internet,Irrigation Water,Maintenance Grounds,Manager,Reserve,Street Lights
Tax ID 12-45-25-P1-40000.1157
Ownership Single Family
Security Features Smoke Detector(s),Smoke Detectors
Acceptable Financing Buyer Finance/Cash, FHA, VA Loan
Listing Terms Buyer Finance/Cash, FHA, VA Loan
Read Less Info
Want to know what your home might be worth? Contact us for a FREE valuation!

Our team is ready to help you sell your home for the highest possible price ASAP
Bought with Miromar Realty LLC
Making real estate fun, simple and stress-free!

