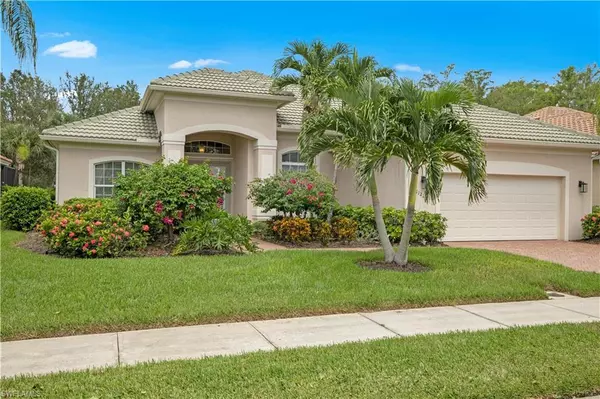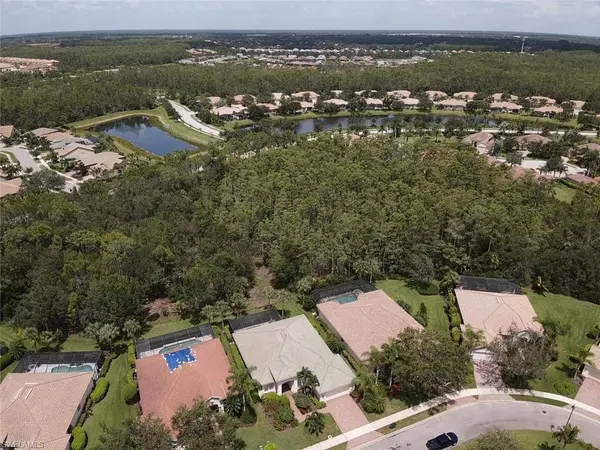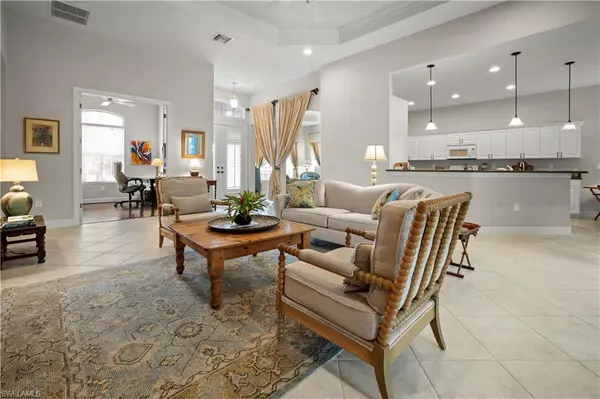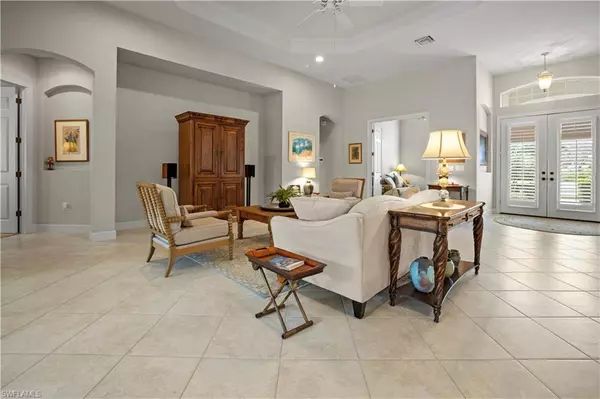$562,500
$569,000
1.1%For more information regarding the value of a property, please contact us for a free consultation.
2 Beds
2 Baths
2,153 SqFt
SOLD DATE : 07/03/2024
Key Details
Sold Price $562,500
Property Type Single Family Home
Sub Type Single Family Residence
Listing Status Sold
Purchase Type For Sale
Square Footage 2,153 sqft
Price per Sqft $261
Subdivision Bridgetown
MLS Listing ID 224038028
Sold Date 07/03/24
Bedrooms 2
Full Baths 2
HOA Fees $488/qua
HOA Y/N Yes
Originating Board Florida Gulf Coast
Year Built 2007
Annual Tax Amount $9,924
Tax Year 2023
Lot Size 9,060 Sqft
Acres 0.208
Property Description
Discover serenity in the highly sought-after community of Bridgetown, where this peaceful sanctuary awaits. Ideal for nature enthusiasts, immerse yourself in the wonders of birdwatching, with sights of warblers and owls amid the swaying palms and majestic bald cypress trees. Step into this inviting 2BR+Den/2BA pool home, where an open floor plan seamlessly merges indoor and outdoor living. Admire poolside views through expansive mitered glass windows and sliders, connecting the living room and master suite to the lanai. The spacious living area boasts a stylish tray ceiling and recessed lighting, complemented by a den with charming wood flooring. Neutral tile floors grace the home, while plush carpeting adds comfort to the bedrooms. Retreat to the expansive master suite, featuring a tranquil sitting area overlooking the pool and preserve. Indulge in the luxurious master bath, complete with separate sinks/vanities, a soaking tub, and a walk-in shower. Flooded with natural light, the residence boasts glass fronted double doors, sliding glass doors, and large windows framing picturesque views of lush foliage and a park-like island. THERE ARE ONLY A FEW HOMES WITH THIS INVITING FLOOR PLAN OFFERING 12FT CEILINGS AND A TIMELESS STYLE. ALTHOUGH BUILT IN 2007, ONLY TWO OWNERS HAVE USED THIS AS A PART TIME VACATION HOME FOR THEMSELVES. NEVER RENTED. Enjoy the community's extensive amenities, including lap and resort-style pools, a rejuvenating spa, gym facilities, tennis courts, pickleball, Bocce, and more. Conveniently located in town, relish urban conveniences while savoring the tranquility of your peaceful preserve setting. NEW POOL HEATER & PUMP IN 2023. Roof pressure washed in 2023. The home, lania, screens & walk-way were pressure washed in 2024.
Location
State FL
County Lee
Area Fm22 - Fort Myers City Limits
Direction Community entrance is off Treeline Dr. Straight thru the gate and Lithgow will be on the right.
Rooms
Dining Room Breakfast Bar, Eat-in Kitchen, Formal
Kitchen Pantry
Interior
Interior Features Split Bedrooms, Den - Study, Guest Bath, Guest Room, Wired for Data, Entrance Foyer, Pantry, Tray Ceiling(s), Volume Ceiling, Walk-In Closet(s)
Heating Central Electric
Cooling Ceiling Fan(s), Central Electric
Flooring Carpet, Tile, Wood
Window Features Picture,Single Hung,Sliding,Shutters,Shutters - Manual,Window Coverings
Appliance Dishwasher, Disposal, Dryer, Microwave, Range, Refrigerator/Freezer, Washer
Laundry Inside, Sink
Exterior
Exterior Feature Sprinkler Auto
Garage Spaces 2.0
Pool In Ground, Concrete, Equipment Stays, Screen Enclosure
Community Features Bike And Jog Path, Bocce Court, Clubhouse, Pool, Community Room, Community Spa/Hot tub, Pickleball, Playground, Sidewalks, Street Lights, Tennis Court(s), Gated, Tennis
Utilities Available Underground Utilities, Cable Available
Waterfront Description None
View Y/N Yes
View Landscaped Area, Preserve, Trees/Woods
Roof Type Tile
Street Surface Paved
Porch Screened Lanai/Porch, Patio
Garage Yes
Private Pool Yes
Building
Lot Description Regular
Faces Community entrance is off Treeline Dr. Straight thru the gate and Lithgow will be on the right.
Story 1
Sewer Central
Water Central
Level or Stories 1 Story/Ranch
Structure Type Concrete Block,Stucco
New Construction No
Others
HOA Fee Include Cable TV,Irrigation Water,Maintenance Grounds,Legal/Accounting,Manager,Master Assn. Fee Included,Rec Facilities,Reserve,Security,Street Lights,Street Maintenance
Tax ID 11-45-25-P2-00200.1050
Ownership Single Family
Security Features Security System,Smoke Detector(s),Smoke Detectors
Acceptable Financing Buyer Finance/Cash
Listing Terms Buyer Finance/Cash
Read Less Info
Want to know what your home might be worth? Contact us for a FREE valuation!

Our team is ready to help you sell your home for the highest possible price ASAP
Bought with MVP Realty Associates LLC
Making real estate fun, simple and stress-free!






