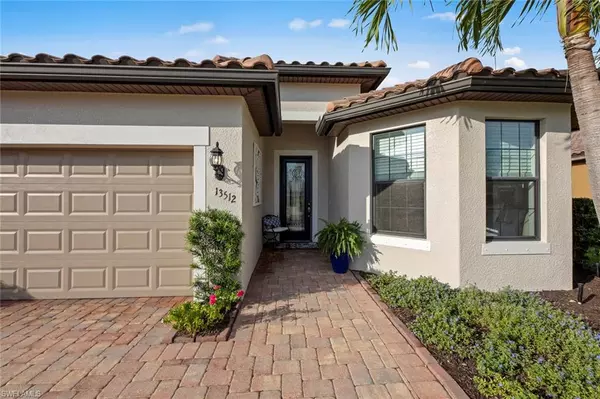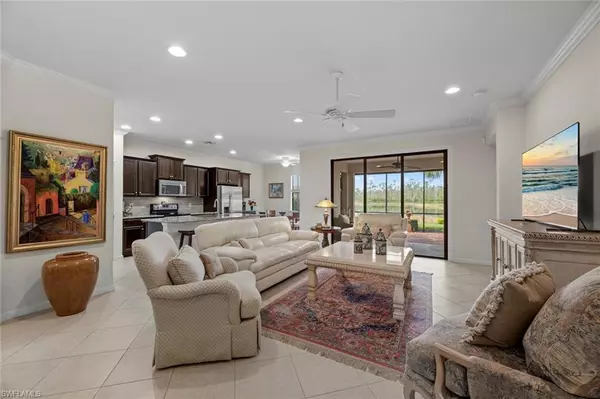$625,000
$650,000
3.8%For more information regarding the value of a property, please contact us for a free consultation.
3 Beds
2 Baths
1,907 SqFt
SOLD DATE : 06/28/2024
Key Details
Sold Price $625,000
Property Type Single Family Home
Sub Type Single Family Residence
Listing Status Sold
Purchase Type For Sale
Square Footage 1,907 sqft
Price per Sqft $327
Subdivision Preserve At Corkscrew
MLS Listing ID 224023566
Sold Date 06/28/24
Bedrooms 3
Full Baths 2
HOA Y/N Yes
Originating Board Bonita Springs
Year Built 2014
Annual Tax Amount $6,158
Tax Year 2023
Lot Size 8,668 Sqft
Acres 0.199
Property Description
Welcome to your serene lakefront oasis! This stunning Vernon Hill model boasts a seamless blend of elegance and comfort, with tile flooring gracing the main living areas for easy maintenance and a touch of sophistication. Step inside to discover a spacious great room floor plan, ideal for hosting gatherings and creating cherished memories with friends and family. The heart of the home is the generously sized master suite, featuring an attached bath and a walk-in closet, providing ample space and privacy for relaxation. Indulge in tranquil moments on the expansive screened rear lanai, offering breathtaking views of the picturesque long lake and lush wooded preserve. Here, you can unwind in serenity as you immerse yourself in the beauty of nature. And here's the best part – the wildlife you'll encounter, including deer and other fascinating creatures, are not staged for your enjoyment. They're genuine residents of this idyllic setting, enhancing the allure of your lakeside retreat. Tucked away in a quiet cul-de-sac, this property offers a rare opportunity for privacy and seclusion. Escape the hustle and bustle of everyday life and embrace the serenity of lakefront living in this remarkable home. Experience the epitome of lakeside living with this remarkable property – where every day feels like a peaceful escape. Don't miss out on the opportunity to make this your own slice of paradise! The Preserve at Corkscrew is in the heart of Estero and has resort style Amenities! Community pool with spa has covered cabanas, great tennis and pickleball courts, state of the art exercise room, yoga room & great room for parties! Close to shopping, dining, interstate, beaches, university and airport!
Location
State FL
County Lee
Area Es03 - Estero
Zoning RPD
Rooms
Dining Room Breakfast Bar, Dining - Living, Eat-in Kitchen
Interior
Interior Features Great Room, Den - Study, Guest Bath, Guest Room, Wired for Data, Pantry, Volume Ceiling
Heating Central Electric
Cooling Ceiling Fan(s), Central Electric
Flooring Carpet, Tile
Window Features Single Hung,Sliding,Shutters - Manual,Window Coverings
Appliance Dishwasher, Disposal, Dryer, Microwave, Range, Refrigerator/Icemaker, Washer
Laundry Inside
Exterior
Exterior Feature Room for Pool, Sprinkler Auto
Garage Spaces 2.0
Community Features Cabana, Clubhouse, Pool, Community Room, Community Spa/Hot tub, Fitness Center, Pickleball, Playground, Sidewalks, Street Lights, Tennis Court(s), Gated, Tennis
Utilities Available Underground Utilities, Cable Available
Waterfront Description Lake Front
View Y/N Yes
View Lake, Preserve, Trees/Woods
Roof Type Tile
Street Surface Paved
Porch Screened Lanai/Porch
Garage Yes
Private Pool No
Building
Lot Description Regular
Story 1
Sewer Central
Water Central
Level or Stories 1 Story/Ranch
Structure Type Concrete Block,Metal Frame,Stucco
New Construction No
Schools
Elementary Schools School Choice
Middle Schools School Choice
High Schools School Choice
Others
HOA Fee Include Irrigation Water,Maintenance Grounds,Rec Facilities
Tax ID 29-46-26-E4-24000.1710
Ownership Single Family
Security Features Smoke Detector(s),Smoke Detectors
Acceptable Financing Buyer Finance/Cash
Listing Terms Buyer Finance/Cash
Read Less Info
Want to know what your home might be worth? Contact us for a FREE valuation!

Our team is ready to help you sell your home for the highest possible price ASAP
Bought with RE/MAX Realty Group
Making real estate fun, simple and stress-free!






