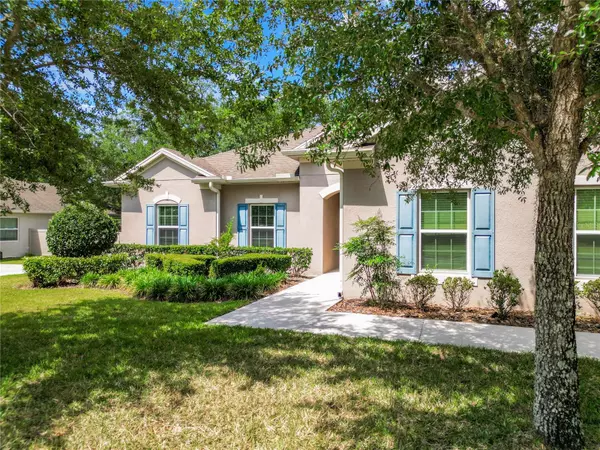$485,000
$495,000
2.0%For more information regarding the value of a property, please contact us for a free consultation.
3 Beds
2 Baths
2,248 SqFt
SOLD DATE : 06/28/2024
Key Details
Sold Price $485,000
Property Type Single Family Home
Sub Type Single Family Residence
Listing Status Sold
Purchase Type For Sale
Square Footage 2,248 sqft
Price per Sqft $215
Subdivision Oak Ridge Sub
MLS Listing ID O6199699
Sold Date 06/28/24
Bedrooms 3
Full Baths 2
Construction Status Financing
HOA Fees $154/qua
HOA Y/N Yes
Originating Board Stellar MLS
Year Built 2015
Annual Tax Amount $3,547
Lot Size 0.370 Acres
Acres 0.37
Property Description
Welcome home to 4420 Marigold Isle Avenue located in the serene GATED COMMUNITY of OAK RIDGE in Northwest Apopka - Kelly Park District - where luxury meets comfort in this stunning 3 bedroom, 2 bath with BONUS OFFICE/DEN - 3 CAR GARAGE - FULLY FENCED - 1/3 ACRE CORNER LOT residence featuring 2248 square feet with open floor plan design, large gourmet kitchen, multiple living area options, office den flex spaces, side entry 3 car garage and large fenced yard. This home offers a tranquil country feel while being close to all the conveniences of city living.
Upon entering, you'll be captivated by the open and flowing floor plan, highlighted with multiple living space options and dining areas. Step into the DOUBLE DOOR DEN, OFFICE OR STUDY flex space, offering versatile options for your specific needs. Tray ceilings adorn both the great room and master bedroom, adding an elegant touch to the ambiance. A separate flex space off of the expansive great room offers additional options for formal dining, living, media or play areas.
Entertain with ease in the oversized great room with adjoining eat in area seamlessly connected to the well appointed kitchen. The kitchen is a culinary enthusiast's delight, featuring STAINLESS STEEL APPLIANCES, abundant storage space, a OVERSIZED GRANITE ISLAND with pendant lights, 42" CABINETS WITH CROWN MOLDING, double ovens, pot drawers, a walk-in pantry, and a roomy breakfast nook.
The master retreat is a haven of relaxation, complete with a large walk-in closet, granite-topped vanity with double sinks, a private water closet, a garden tub, and a spacious shower. Two additional guest rooms offer ample space for family or guests, completing the open-concept design of this impeccable home. The home offers a very large indoor Laundry Room complete with newer LG TOP LOAD WASHER AND DRYER included for the new homeowners convenience.
Step outside to the expansive covered 30 x 10 COVERED LANIA, overlooking the LARGE FULLY FENCED YARD with DOUBLE GATES, perfect for enjoying the Florida sunshine and alfresco dining. Full wrap gutters adorn the exterior, while energy-efficient windows and sliders ensure lower power bills.
Across the street, residents have access to a beautiful PLAYGROUND and PARK, ideal for outdoor recreation and leisure. With its convenient location near the 429/414, commuting to anywhere in Orlando is a breeze, while local dining and shopping options are just moments away. Zoned for the new Kelly Park School for Elementary and Middle School. Minutes from the Northwest Recreation Center.
Don't miss your opportunity to make this gorgeous home yours. Schedule your showing today and experience luxury living at its finest!
Location
State FL
County Orange
Community Oak Ridge Sub
Zoning RSF-1A
Rooms
Other Rooms Bonus Room, Breakfast Room Separate, Den/Library/Office, Family Room, Formal Dining Room Separate, Formal Living Room Separate, Inside Utility, Media Room
Interior
Interior Features Ceiling Fans(s), Eat-in Kitchen, High Ceilings, L Dining, Open Floorplan, Primary Bedroom Main Floor, Solid Surface Counters, Stone Counters, Thermostat, Tray Ceiling(s), Walk-In Closet(s), Window Treatments
Heating Central
Cooling Central Air
Flooring Carpet, Luxury Vinyl
Furnishings Unfurnished
Fireplace false
Appliance Built-In Oven, Cooktop, Dishwasher, Disposal, Dryer, Electric Water Heater, Microwave, Refrigerator, Washer
Laundry Inside, Laundry Room
Exterior
Exterior Feature Irrigation System, Rain Gutters, Sidewalk, Sliding Doors, Sprinkler Metered
Parking Features Driveway, Garage Door Opener, Garage Faces Side, Oversized
Garage Spaces 3.0
Fence Fenced, Vinyl
Community Features Gated Community - No Guard, Park, Playground, Sidewalks
Utilities Available Cable Connected, Electricity Connected, Sewer Connected, Sprinkler Meter, Sprinkler Recycled, Water Connected
Amenities Available Gated, Park, Playground
View Garden, Park/Greenbelt, Trees/Woods
Roof Type Shingle
Porch Covered, Patio, Porch, Rear Porch
Attached Garage true
Garage true
Private Pool No
Building
Lot Description Corner Lot, Landscaped, Oversized Lot, Sidewalk, Paved
Story 1
Entry Level One
Foundation Slab
Lot Size Range 1/4 to less than 1/2
Builder Name Ryland Homes
Sewer Public Sewer
Water Public
Architectural Style Florida
Structure Type Block,Stucco
New Construction false
Construction Status Financing
Schools
High Schools Apopka High
Others
Pets Allowed Yes
Senior Community No
Ownership Fee Simple
Monthly Total Fees $154
Acceptable Financing Cash, Conventional, FHA, VA Loan
Membership Fee Required Required
Listing Terms Cash, Conventional, FHA, VA Loan
Special Listing Condition None
Read Less Info
Want to know what your home might be worth? Contact us for a FREE valuation!

Our team is ready to help you sell your home for the highest possible price ASAP

© 2025 My Florida Regional MLS DBA Stellar MLS. All Rights Reserved.
Bought with KELLER WILLIAMS ADVANTAGE REALTY
Making real estate fun, simple and stress-free!






