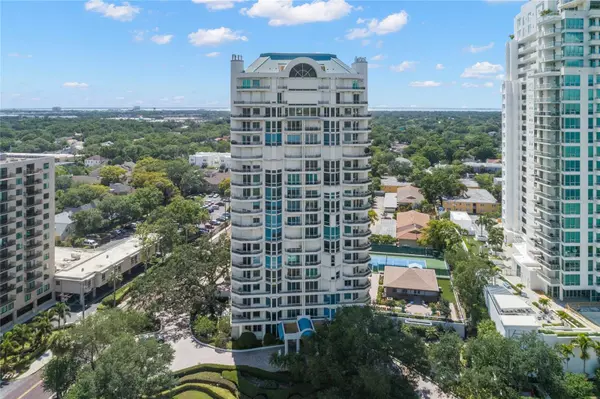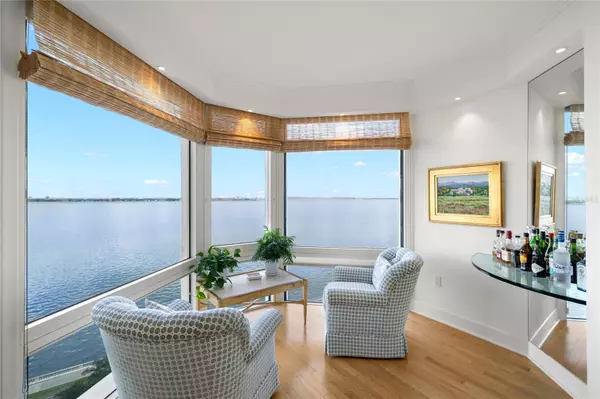$1,700,000
$1,700,000
For more information regarding the value of a property, please contact us for a free consultation.
3 Beds
3 Baths
2,923 SqFt
SOLD DATE : 06/28/2024
Key Details
Sold Price $1,700,000
Property Type Condo
Sub Type Condominium
Listing Status Sold
Purchase Type For Sale
Square Footage 2,923 sqft
Price per Sqft $581
Subdivision Bayshore Regency A Condo
MLS Listing ID T3441546
Sold Date 06/28/24
Bedrooms 3
Full Baths 2
Half Baths 1
Condo Fees $8,282
Construction Status Inspections
HOA Y/N No
Originating Board Stellar MLS
Year Built 1988
Annual Tax Amount $17,858
Property Description
This classic building distinguishes itself by offering private luxury and security with only two homes per floor, each with its own elevator. Located on north side of the building, with views of Bayshore Boulevard, Davis Islands and downtown Tampa, the building offers 24/7 building security and concierge. There are five balconies providing views from Tampa Bay, across the peninsula, to the bay into St. Petersburg. A well equipped gym, social and meeting rooms with a catering kitchen, separate clubhouse with kitchen and a heated pool and spa. The tennis court has been scored for pickleball as well. A well established building, you can expect each holiday to be recognized with a special gathering. The Bayshore Regency was built in 1988 with 33 units. It has 2 guest suites. The building has 20 floors, two units per floor. Private foyer with elevator, exercise facility, pool, tennis courts (Also marked for Pickle Ball) library, and social areas inside as well as a club house. This unit has 5 balconies. New appliances include 1 HVAC unit, induction cook top and down draft, hot water heater and wall oven. The condo association has a full time manager. Cable 24/7. Electricity is only utility to pay. The kitchen has been totally replaced. See photos. There are 4 covered parking spaces.
Location
State FL
County Hillsborough
Community Bayshore Regency A Condo
Zoning RM-50
Rooms
Other Rooms Den/Library/Office, Inside Utility, Interior In-Law Suite
Interior
Interior Features Ceiling Fans(s), Crown Molding, Eat-in Kitchen, Elevator, Primary Bedroom Main Floor, Open Floorplan, Pest Guard System, Solid Surface Counters, Split Bedroom, Thermostat, Walk-In Closet(s), Window Treatments
Heating Central
Cooling Central Air, Zoned
Flooring Carpet, Hardwood
Furnishings Unfurnished
Fireplace true
Appliance Built-In Oven, Convection Oven, Cooktop, Dishwasher, Disposal, Dryer, Electric Water Heater, Exhaust Fan, Refrigerator, Washer, Water Filtration System, Wine Refrigerator
Laundry Laundry Room
Exterior
Exterior Feature Balcony, Dog Run, Garden, Hurricane Shutters, Irrigation System, Lighting, Outdoor Grill, Private Mailbox, Storage, Tennis Court(s)
Parking Features Assigned, Covered, Deeded, Guest, Off Street, Under Building
Garage Spaces 4.0
Pool Deck, Gunite, Heated, In Ground, Lighting
Community Features Association Recreation - Owned, Buyer Approval Required, Clubhouse, Fitness Center, Golf, Handicap Modified, Irrigation-Reclaimed Water, Pool, Sidewalks, Tennis Courts, Wheelchair Access
Utilities Available Cable Connected, Electricity Connected, Fire Hydrant, Public, Sewer Connected, Street Lights, Water Available, Water Connected
Amenities Available Cable TV, Clubhouse, Elevator(s), Fitness Center, Gated, Handicap Modified, Lobby Key Required, Maintenance, Pickleball Court(s), Pool, Recreation Facilities, Security, Spa/Hot Tub, Storage, Tennis Court(s), Wheelchair Access
View Y/N 1
View City, Garden, Pool, Tennis Court, Water
Roof Type Other
Attached Garage true
Garage true
Private Pool No
Building
Lot Description City Limits, Landscaped
Story 20
Entry Level One
Foundation Other
Lot Size Range Non-Applicable
Sewer Public Sewer
Water Public
Structure Type Other
New Construction false
Construction Status Inspections
Schools
Elementary Schools Roosevelt-Hb
Middle Schools Coleman-Hb
High Schools Plant-Hb
Others
Pets Allowed Yes
HOA Fee Include Guard - 24 Hour,Cable TV,Common Area Taxes,Pool,Escrow Reserves Fund,Insurance,Internet,Maintenance Structure,Maintenance Grounds,Maintenance,Management,Pest Control,Private Road,Recreational Facilities,Security,Sewer,Trash,Water
Senior Community No
Pet Size Small (16-35 Lbs.)
Ownership Fee Simple
Monthly Total Fees $2, 760
Acceptable Financing Cash, Conventional
Membership Fee Required Required
Listing Terms Cash, Conventional
Special Listing Condition None
Read Less Info
Want to know what your home might be worth? Contact us for a FREE valuation!

Our team is ready to help you sell your home for the highest possible price ASAP

© 2024 My Florida Regional MLS DBA Stellar MLS. All Rights Reserved.
Bought with SMITH & ASSOCIATES REAL ESTATE

Making real estate fun, simple and stress-free!






