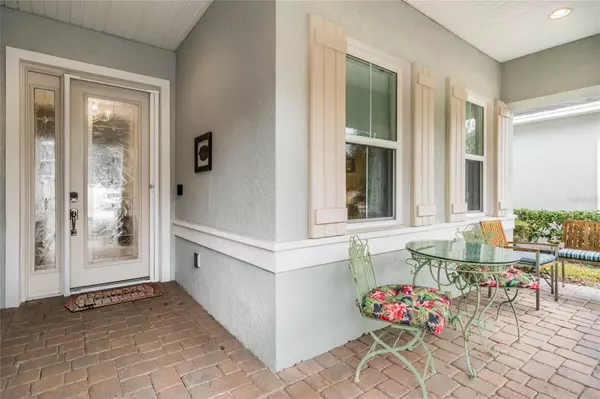$455,000
$464,900
2.1%For more information regarding the value of a property, please contact us for a free consultation.
2 Beds
2 Baths
1,928 SqFt
SOLD DATE : 06/17/2024
Key Details
Sold Price $455,000
Property Type Single Family Home
Sub Type Single Family Residence
Listing Status Sold
Purchase Type For Sale
Square Footage 1,928 sqft
Price per Sqft $235
Subdivision Victoria Park Increment 5
MLS Listing ID V4934030
Sold Date 06/17/24
Bedrooms 2
Full Baths 2
Construction Status Inspections
HOA Fees $502/qua
HOA Y/N Yes
Originating Board Stellar MLS
Year Built 2015
Annual Tax Amount $4,566
Lot Size 6,098 Sqft
Acres 0.14
Lot Dimensions 49x120
Property Description
**MAKE OFFER** WATERVIEW home, LILY MODEL in the GATED 55+ community of Victoria Gardens. This beautiful move in ready 2 bedroom 2 bathroom home with office is perfect for you! The spacious entry way has a tray ceiling and the house features easy to maintain Tile in the living areas and crown molding. The Living room also features a Tray ceiling with recessed lighting and Triple sliding doors allow for plenty of natural light to enter the home. You will LOVE Private backyard and the pond views! The Dining area is spacious and has an easy flow to the kitchen. The Open kitchen makes cooking easy! It boasts a Large center Island with bar stool seating, custom tile backsplash, upgraded stainless steel appliances-including a gas range, soft close 42" cabinets, quartz countertops, under cabinet lighting and a walk in pantry. The Office/Den can be used to work from home or make into a cozy reading room. The home features double Master bedrooms. The Larger one boasts crown molding, upgraded carpet and private En Suite bathroom. The bathroom has double vanities and walk in shower with upgraded "rain shower" fixtures and an oversized walk in closet with shelving that is great for organization! The 2nd Master has a ceiling fan and walk in closet and a private bathroom. The bathroom also has door access from the hallway for guests. The Large Inside laundry room makes doing chores easy and so much space for your cleaning supplies. The backyard and porch allows for Florida living at its best! The Extended Rear Patio will hold all your outdoor living furniture and grill and there is an internet/TV cable outlet so you don't have to miss any games while grilling outside! This Gated community offers a Clubhouse, Fitness center, Pool, hot tub, Tennis Courts, walking trails, and Restaurant. The HOA Fee includes Cable TV, Internet, Maintenance Grounds, on site Manager, Pest Control, Security and Recreation Facilities. Don't wait! Make your private appointment today to see all this home has to offer you!
Location
State FL
County Volusia
Community Victoria Park Increment 5
Zoning RES
Rooms
Other Rooms Den/Library/Office, Inside Utility
Interior
Interior Features Ceiling Fans(s), Crown Molding, Eat-in Kitchen, High Ceilings, In Wall Pest System, Living Room/Dining Room Combo, Open Floorplan, Pest Guard System, Primary Bedroom Main Floor, Solid Surface Counters, Solid Wood Cabinets, Stone Counters, Thermostat, Tray Ceiling(s), Walk-In Closet(s)
Heating Central
Cooling Central Air
Flooring Carpet, Ceramic Tile, Luxury Vinyl
Fireplace false
Appliance Dishwasher, Microwave, Range, Refrigerator
Laundry Electric Dryer Hookup, Inside, Laundry Room, Washer Hookup
Exterior
Exterior Feature Irrigation System, Rain Gutters, Sidewalk, Sliding Doors
Garage Spaces 2.0
Community Features Clubhouse, Deed Restrictions, Fitness Center, Gated Community - Guard, Golf Carts OK, Irrigation-Reclaimed Water, No Truck/RV/Motorcycle Parking, Park, Pool, Restaurant, Sidewalks, Tennis Courts
Utilities Available BB/HS Internet Available, Cable Connected, Electricity Connected, Fire Hydrant, Natural Gas Available, Natural Gas Connected, Public, Sprinkler Recycled, Underground Utilities
Amenities Available Cable TV, Clubhouse, Fitness Center, Gated, Lobby Key Required, Maintenance, Pickleball Court(s), Recreation Facilities, Spa/Hot Tub, Tennis Court(s), Trail(s), Wheelchair Access
Waterfront Description Pond
View Y/N 1
View Water
Roof Type Shingle
Porch Covered, Porch, Rear Porch
Attached Garage true
Garage true
Private Pool No
Building
Lot Description City Limits, Landscaped, Level, Sidewalk, Paved
Entry Level One
Foundation Slab
Lot Size Range 0 to less than 1/4
Builder Name KOLTER HOMES
Sewer Public Sewer
Water Public
Architectural Style Contemporary, Florida
Structure Type Block,Stucco
New Construction false
Construction Status Inspections
Schools
Elementary Schools Freedom Elem
Middle Schools Deland Middle
High Schools Deland High
Others
Pets Allowed Yes
HOA Fee Include Cable TV,Common Area Taxes,Pool,Internet,Maintenance Grounds,Management,Private Road,Recreational Facilities,Trash
Senior Community Yes
Ownership Fee Simple
Monthly Total Fees $502
Acceptable Financing Cash, Conventional
Membership Fee Required Required
Listing Terms Cash, Conventional
Special Listing Condition None
Read Less Info
Want to know what your home might be worth? Contact us for a FREE valuation!

Our team is ready to help you sell your home for the highest possible price ASAP

© 2025 My Florida Regional MLS DBA Stellar MLS. All Rights Reserved.
Bought with CHARLES RUTENBERG REALTY ORLANDO
Making real estate fun, simple and stress-free!






