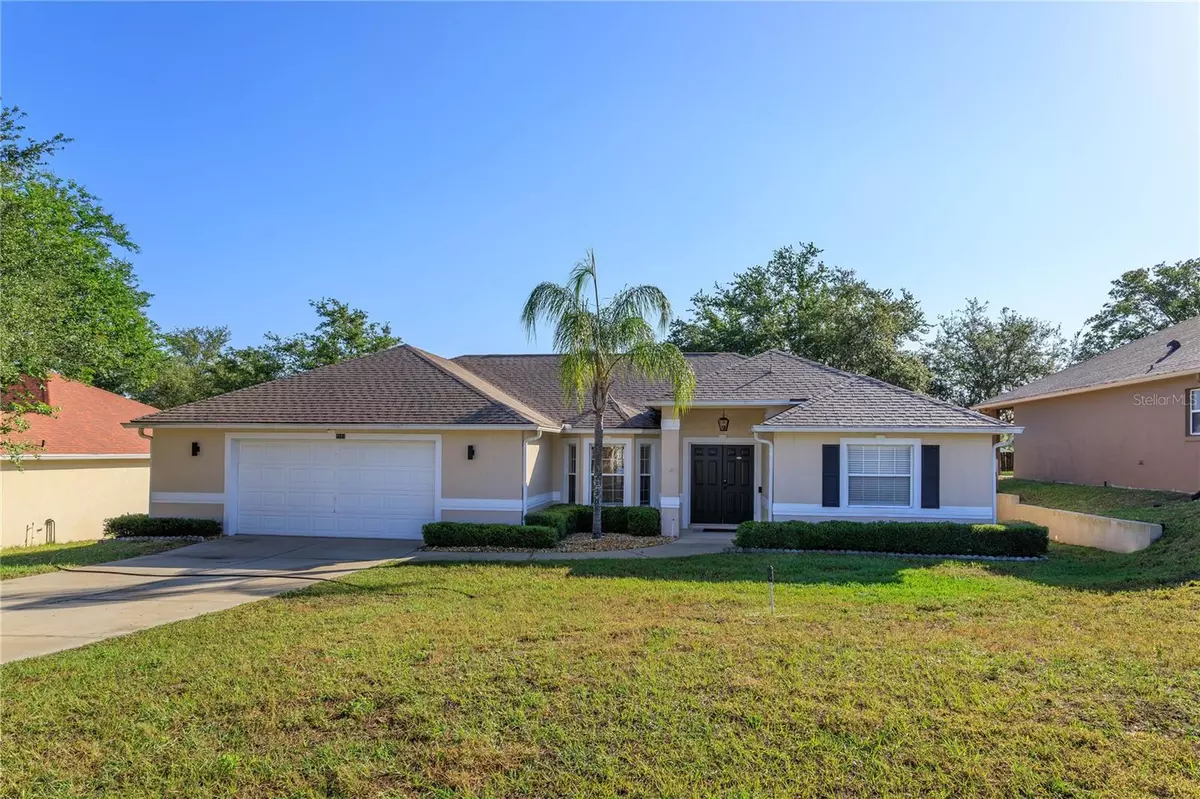$415,000
$429,900
3.5%For more information regarding the value of a property, please contact us for a free consultation.
3 Beds
2 Baths
2,171 SqFt
SOLD DATE : 06/12/2024
Key Details
Sold Price $415,000
Property Type Single Family Home
Sub Type Single Family Residence
Listing Status Sold
Purchase Type For Sale
Square Footage 2,171 sqft
Price per Sqft $191
Subdivision Louisa Pointe Ph V Sub
MLS Listing ID O6200951
Sold Date 06/12/24
Bedrooms 3
Full Baths 2
HOA Fees $42/ann
HOA Y/N Yes
Originating Board Stellar MLS
Year Built 2003
Annual Tax Amount $2,783
Lot Size 10,018 Sqft
Acres 0.23
Property Description
Recently upgraded, this three bedroom, two bath home boasts all-tile flooring and freshly painted interior. The newly installed ceramic tile and baseboards complete the modern aesthetic. New light fixtures, hardware, and blinds add to the contemporary charm. With stainless steel appliances in the kitchen, including a breakfast bar, cooking becomes a delight. The master bedroom, featuring French doors opening to the backyard, offers a spacious retreat. The master bathroom is equipped with dual vanities, a walk-in shower, and a tub for ultimate relaxation. This split bedroom plan offers the other two bedrooms and guest bath on the other side of the home. Additional features include a den/office area, living room, family room, dinette, an inside laundry room, and a large backyard with the potential for a pool, surrounded by privacy wood fencing. Outdoor amenities include a fire pit and hanging lighting, perfect for entertaining. Located near the Clermont Chain of Lakes and Lake Louisa State Park, outdoor adventures await. Just minutes from Highway 27, Disney, downtown Clermont for the farmers market, festivals, shopping, and dining. The roof and AC were both replaced in 2016, ensuring peace of mind for years to come. Do not miss your opportunity to see this beautiful home and all that this great area has to offer, you will not be disappointed.
Location
State FL
County Lake
Community Louisa Pointe Ph V Sub
Zoning R-6
Rooms
Other Rooms Den/Library/Office, Family Room, Inside Utility
Interior
Interior Features Ceiling Fans(s), High Ceilings, Kitchen/Family Room Combo, Primary Bedroom Main Floor, Solid Surface Counters, Solid Wood Cabinets, Split Bedroom, Thermostat, Thermostat Attic Fan, Tray Ceiling(s), Walk-In Closet(s)
Heating Central, Electric
Cooling Central Air
Flooring Ceramic Tile
Fireplace false
Appliance Dishwasher, Disposal, Dryer, Electric Water Heater, Microwave, Range, Range Hood, Refrigerator, Washer
Laundry Inside, Laundry Room
Exterior
Exterior Feature French Doors, Irrigation System, Lighting, Rain Gutters, Sidewalk
Garage Spaces 2.0
Fence Wood
Community Features Pool, Sidewalks
Utilities Available BB/HS Internet Available, Cable Available, Cable Connected, Electricity Available, Electricity Connected, Public, Sewer Available, Sprinkler Recycled, Underground Utilities, Water Available, Water Connected
Roof Type Shingle
Attached Garage true
Garage true
Private Pool No
Building
Story 1
Entry Level One
Foundation Slab
Lot Size Range 0 to less than 1/4
Sewer Septic Tank
Water Public
Structure Type Block,Stucco
New Construction false
Others
Pets Allowed Yes
HOA Fee Include Pool
Senior Community No
Ownership Fee Simple
Monthly Total Fees $42
Acceptable Financing Cash, Conventional, FHA, VA Loan
Membership Fee Required Required
Listing Terms Cash, Conventional, FHA, VA Loan
Special Listing Condition None
Read Less Info
Want to know what your home might be worth? Contact us for a FREE valuation!

Our team is ready to help you sell your home for the highest possible price ASAP

© 2025 My Florida Regional MLS DBA Stellar MLS. All Rights Reserved.
Bought with THE REAL ESTATE COLLECTION LLC
Making real estate fun, simple and stress-free!






