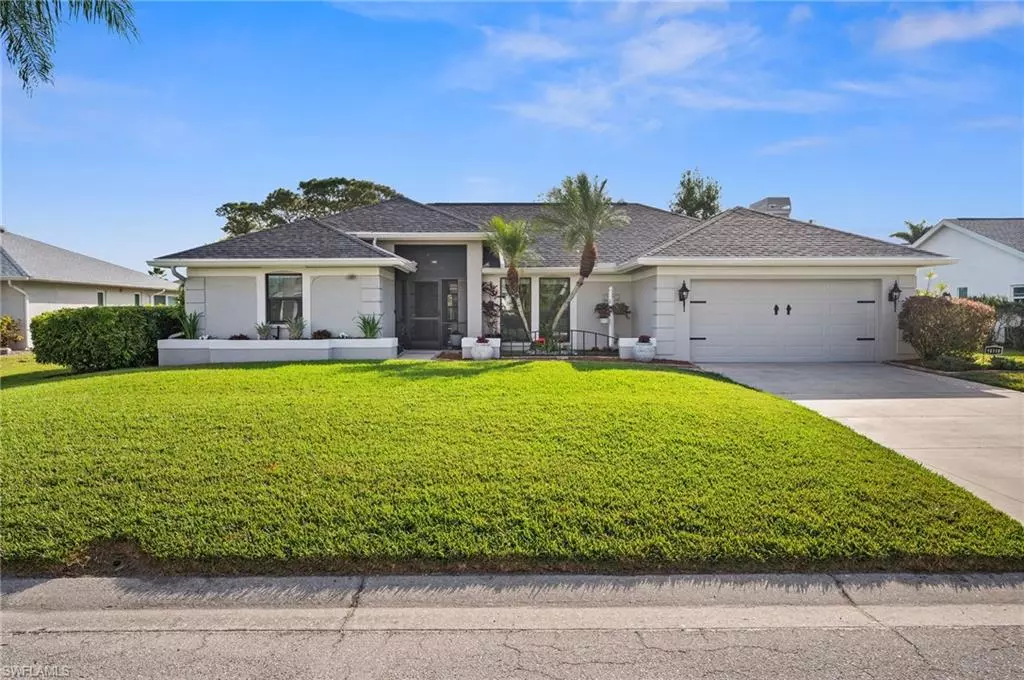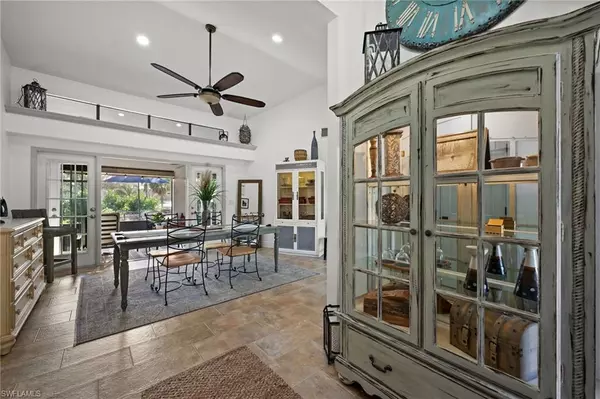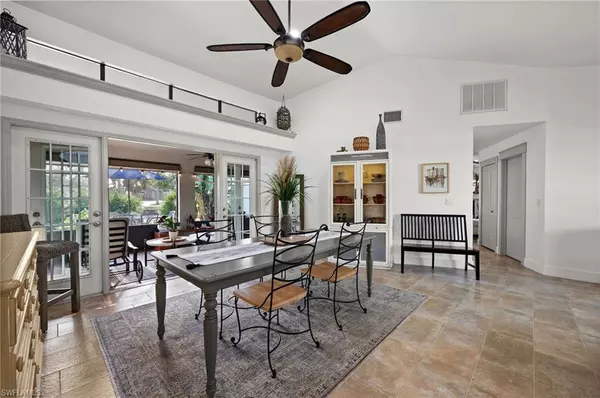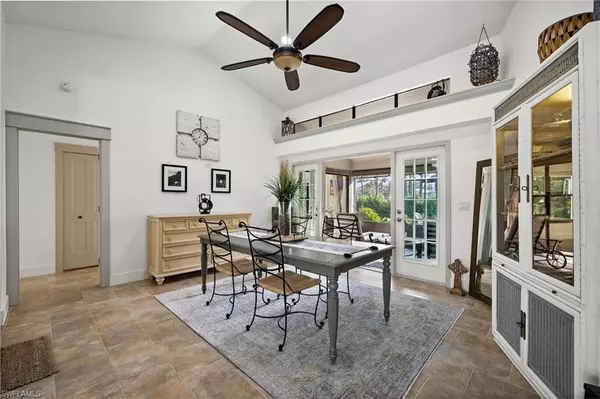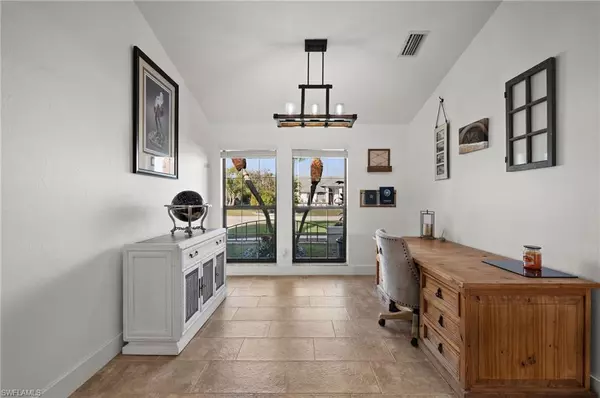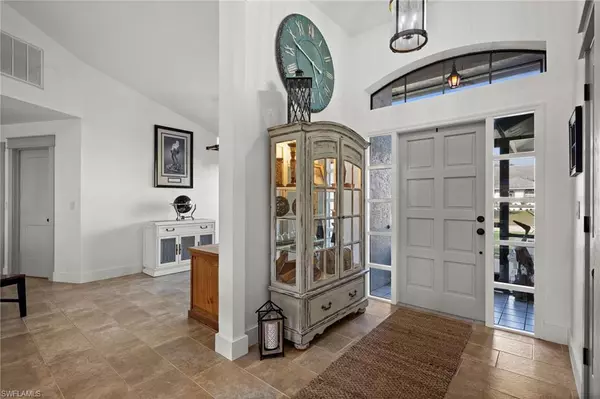$355,000
$386,500
8.2%For more information regarding the value of a property, please contact us for a free consultation.
3 Beds
2 Baths
2,080 SqFt
SOLD DATE : 06/10/2024
Key Details
Sold Price $355,000
Property Type Single Family Home
Sub Type Single Family Residence
Listing Status Sold
Purchase Type For Sale
Square Footage 2,080 sqft
Price per Sqft $170
Subdivision Riverbend
MLS Listing ID 224030050
Sold Date 06/10/24
Style See Remarks
Bedrooms 3
Full Baths 2
HOA Fees $36/mo
HOA Y/N Yes
Originating Board Florida Gulf Coast
Year Built 1989
Annual Tax Amount $789
Tax Year 2023
Lot Size 9,931 Sqft
Acres 0.228
Property Description
Welcome home! Bright and cheery, this ranch home is unlike any you have seen. The amazing video tour will enchant you. It is tucked away in the heart of Riverbend (ultra LOW HOA fees). Notable features: large tile throughout, vaulted ceilings, plant shelves, French doors, and unique touches of character usually found in higher end homes. Need a multi generational friendly home? Enjoy the split floor plan with a spacious spa-like master retreat situated on the left side of the home, a large formal dining room (or second living room) with office cove in the center, and 2 guest rooms with bath in the back right of the home. The family room (with wood burning fireplace), and eat in kitchen are in the heart of the home. A hall door secludes away the guest rooms and bath, plus a private door leading to the outdoor patio. Featuring renovations with top of the line decor: a new roof (2023), 18 impact windows (2021), new interior paint, shaker doors, high base boards, and upgraded door knobs throughout. Bathrooms have been totally renovated with all new white custom (all wood) cabinets, Brazilian marble counters, all new fixtures, backsplash, tubs, toilets, and tiled showers. New kitchen features high-end stainless appliances, custom wood range hood, custom floating shelf, and marble tile backsplash. Enjoy your coffee and watch the sunrise on a lavishly refinished screened lanai, including new tile, sun shades, and custom wood trim-work. French doors bring an abundance of sunlight in from the lanai. Outside the screen, a large concrete patio is surrounded by mature landscaping, and a beautifully manicured lawn. 1 year HOME-TECH warranty included.
Location
State FL
County Lee
Area Fn08 - North Fort Myers Area
Zoning TFC2
Direction I75 to Bayshore Rd-go west and make a left on Coon Rd, right on PGA Dr,left on Sam Snead house on left There are 2 ways in the community.If you come in the main entrance,(not the back way listed above) you must cross a small covered bridge
Rooms
Primary Bedroom Level Master BR Ground
Master Bedroom Master BR Ground
Dining Room Breakfast Bar, Breakfast Room, Dining - Family, Dining - Living, Eat-in Kitchen, Formal
Kitchen Kitchen Island
Interior
Interior Features Split Bedrooms, Great Room, Den - Study, Family Room, Guest Bath, Guest Room, Home Office, Custom Mirrors, Entrance Foyer, Vaulted Ceiling(s), Walk-In Closet(s)
Heating Central Electric, Other, Fireplace(s)
Cooling Ceiling Fan(s), Central Electric
Flooring Tile
Fireplace Yes
Window Features Impact Resistant,Other,Impact Resistant Windows
Appliance Dishwasher, Dryer, Microwave, Range, Refrigerator/Freezer, Washer
Laundry Inside
Exterior
Exterior Feature Sprinkler Auto, Storage
Garage Spaces 2.0
Community Features None, Non-Gated
Utilities Available Cable Available
Waterfront Description None
View Y/N Yes
View Landscaped Area
Roof Type Shingle
Street Surface Paved
Porch Open Porch/Lanai, Screened Lanai/Porch, Patio
Garage Yes
Private Pool No
Building
Lot Description Across From Waterfront
Faces I75 to Bayshore Rd-go west and make a left on Coon Rd, right on PGA Dr,left on Sam Snead house on left There are 2 ways in the community.If you come in the main entrance,(not the back way listed above) you must cross a small covered bridge
Story 1
Sewer Septic Tank
Water Assessment Paid, Central
Architectural Style See Remarks
Level or Stories 1 Story/Ranch
Structure Type Concrete Block,Stucco
New Construction No
Schools
Elementary Schools School Choice
Middle Schools School Choice
High Schools School Choice
Others
HOA Fee Include Street Maintenance
Tax ID 31-43-25-13-00000.0020
Ownership Single Family
Security Features Smoke Detectors
Acceptable Financing Buyer Finance/Cash, FHA, VA Loan
Listing Terms Buyer Finance/Cash, FHA, VA Loan
Read Less Info
Want to know what your home might be worth? Contact us for a FREE valuation!

Our team is ready to help you sell your home for the highest possible price ASAP
Bought with John R. Wood Properties
Making real estate fun, simple and stress-free!

