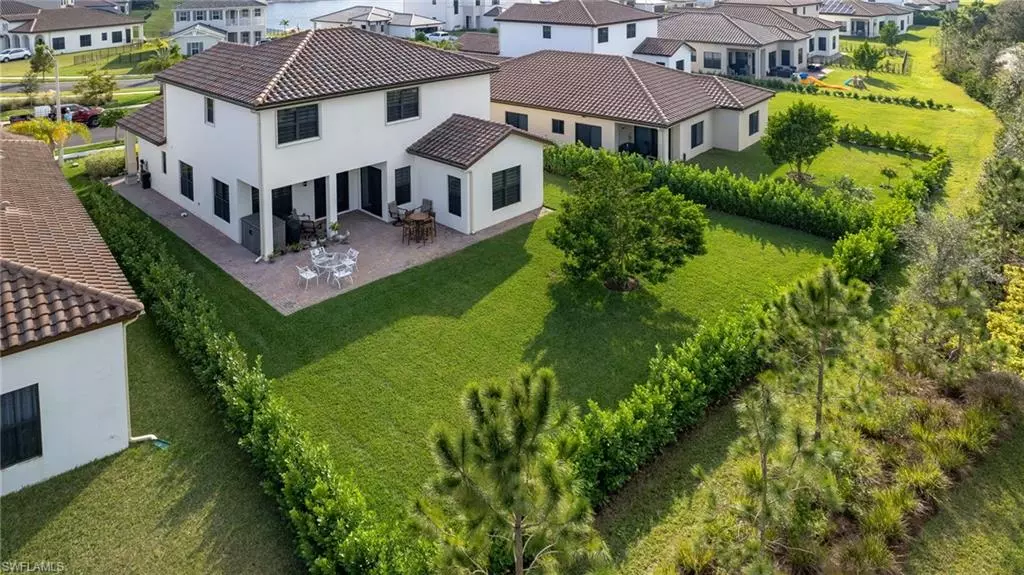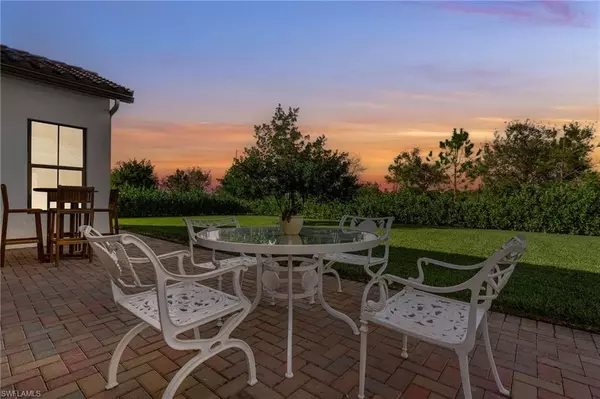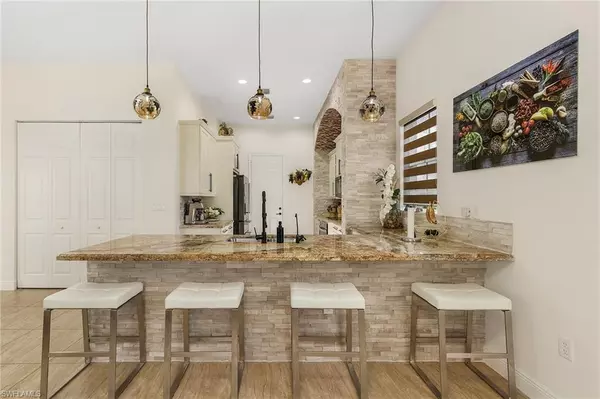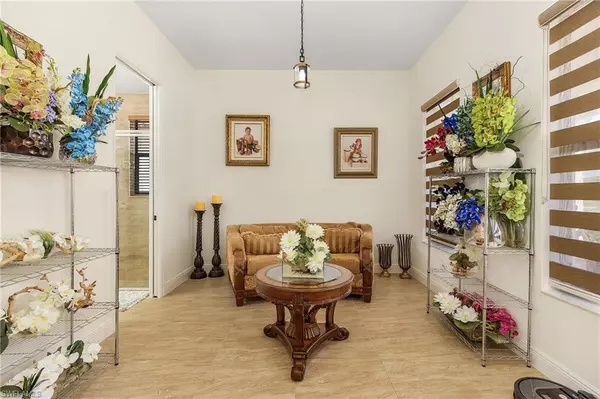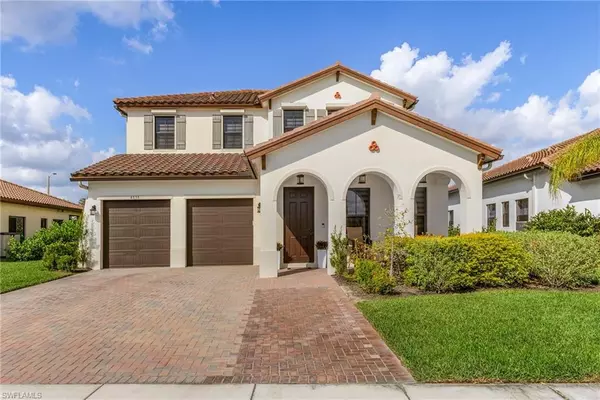$565,000
$565,000
For more information regarding the value of a property, please contact us for a free consultation.
3 Beds
3 Baths
2,886 SqFt
SOLD DATE : 06/07/2024
Key Details
Sold Price $565,000
Property Type Single Family Home
Sub Type Single Family Residence
Listing Status Sold
Purchase Type For Sale
Square Footage 2,886 sqft
Price per Sqft $195
Subdivision Maple Ridge
MLS Listing ID 223009406
Sold Date 06/07/24
Bedrooms 3
Full Baths 3
HOA Fees $141/mo
HOA Y/N Yes
Originating Board Naples
Year Built 2020
Annual Tax Amount $7,154
Tax Year 2022
Lot Size 9,147 Sqft
Acres 0.21
Property Description
Beautiful & upgraded home in the amenity-rich community of Maple Ridge, featuring the Caples floor plan. First floor offers a den with a full bathroom, tray ceilings that offer a modern flair with 8' doors, custom light fixtures & window coverings throughout. The spacious kitchen features upgraded cabinetry with crown molding, granite counters, stone backsplash with Tuscan inspired arched stonework, pendant lights, pantry, stainless steel refrigerator, stove, microwave & dishwasher. Upstairs offers the primary bedroom & bathroom with a massive walk-in closet, dual vanities with walk-in shower & soaking tub. Additional 2 bedrooms with Jack & Jill bathroom offering dual vanities & a laundry room with loft area. The spacious backyard features covered dining, extended paver patio with walkway, wrap around gutters & clusia hedge that wraps around the entire backyard. Fully equipped with hurricane shutters upstairs and downstairs!
Location
State FL
County Collier
Area Na35 - Ave Maria Area
Rooms
Primary Bedroom Level Master BR Upstairs
Master Bedroom Master BR Upstairs
Dining Room Breakfast Bar, Dining - Living, Eat-in Kitchen, Formal
Interior
Interior Features Den - Study, Guest Bath, Guest Room, Home Office, Loft, Wired for Data, Pantry, Volume Ceiling
Heating Central Electric
Cooling Central Electric
Flooring Carpet, Tile
Window Features Single Hung,Shutters - Manual,Decorative Shutters,Window Coverings
Appliance Dishwasher, Dryer, Microwave, Range, Refrigerator, Reverse Osmosis, Washer
Laundry Inside
Exterior
Exterior Feature Room for Pool, Sprinkler Auto
Garage Spaces 2.0
Community Features Basketball, BBQ - Picnic, Bike And Jog Path, Billiards, Cabana, Clubhouse, Pool, Community Room, Fitness Center, Pickleball, Playground, Restaurant, Sidewalks, Non-Gated
Utilities Available Underground Utilities, Cable Available
Waterfront Description None
View Y/N Yes
View Landscaped Area
Roof Type Tile
Porch Open Porch/Lanai, Patio
Garage Yes
Private Pool No
Building
Lot Description Oversize
Story 2
Sewer Central
Water Central
Level or Stories Two, 2 Story
Structure Type Concrete Block,Stucco
New Construction No
Schools
Elementary Schools Estates Elementary School
Middle Schools Corkscrew Middle School
High Schools Palmetto Ridge High School
Others
HOA Fee Include Cable TV,Legal/Accounting,Rec Facilities,Reserve,Sewer,Street Lights,Street Maintenance
Tax ID 56530020326
Ownership Single Family
Security Features Smoke Detector(s),Smoke Detectors
Acceptable Financing Buyer Finance/Cash
Listing Terms Buyer Finance/Cash
Read Less Info
Want to know what your home might be worth? Contact us for a FREE valuation!

Our team is ready to help you sell your home for the highest possible price ASAP
Making real estate fun, simple and stress-free!

