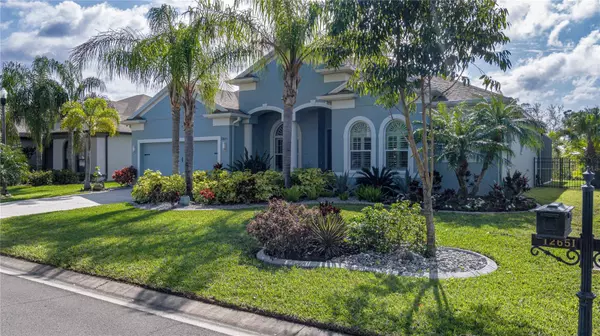$650,000
$660,000
1.5%For more information regarding the value of a property, please contact us for a free consultation.
4 Beds
3 Baths
2,499 SqFt
SOLD DATE : 05/30/2024
Key Details
Sold Price $650,000
Property Type Single Family Home
Sub Type Single Family Residence
Listing Status Sold
Purchase Type For Sale
Square Footage 2,499 sqft
Price per Sqft $260
Subdivision River Plantation Ph I
MLS Listing ID A4603617
Sold Date 05/30/24
Bedrooms 4
Full Baths 3
Construction Status Inspections
HOA Fees $79/qua
HOA Y/N Yes
Originating Board Stellar MLS
Year Built 2011
Annual Tax Amount $2,549
Lot Size 10,018 Sqft
Acres 0.23
Property Description
One buyers cold feet is another buyers opportunity. If you're seeking a meticulously maintained home brimming with custom features and upgrades, nestled in a serene setting perfect for embracing the Florida lifestyle, your search ends here! This remarkable residence has been cherished and impeccably maintained, offering a haven of comfort and relaxation.
In the evenings, bask in the glow of your stunning landscape lighting and impeccable curb appeal, while during the day, revel in the bright and airy ambiance that fills every corner. Located on one of the most coveted streets in River Plantation, this home boasts ultimate privacy, backing onto a conservation area with the gentle flow of Gamble Creek just beyond. With four spacious bedrooms, a generous home office, and an additional bonus room adaptable to your needs, the possibilities for living and entertaining are endless. Three full bathrooms have been tastefully upgraded with new hardware, lighting, and shower glass doors, adding a touch of luxury to daily routines.
Upon entry, you're greeted by a grand foyer leading to a sizable home office and the primary ensuite, complete with a lavish walk-in shower and soaking tub. The seamless flow continues into the primary bedroom, living room, and family room, all with direct access to the pool area, creating a delightful courtyard pool atmosphere.
The split floor plan ensures privacy, with additional bedrooms located on the opposite wing. A private entrance from the family room leads to a spacious bedroom and pool bath, ideal for an in-law suite.
Even the garage has been thoughtfully designed for storage, featuring ample hanging space, built-in cabinetry, and waterproof flooring. This smart home is equipped with a whole-home reverse osmosis system, water softener, and EmerGen Kit for a home generator, offering convenience and peace of mind.
Outdoors, enjoy total privacy in your expansive screened pool area, complete with a heated saltwater pool, fountains, and a hot tub. The yard is fully fenced, offering a safe and secure space for recreation and relaxation.
The River Plantation community provides resort-style amenities, including a nature trail, clubhouse, pool, tennis and basketball courts, and a playground, all just minutes from major highways for easy commuting to Tampa or Sarasota.
This home truly has it all—schedule a showing today to experience the luxury and tranquility firsthand and inquire about the extensive list of upgrades!
Location
State FL
County Manatee
Community River Plantation Ph I
Zoning PDR/CH/N
Direction E
Interior
Interior Features Ceiling Fans(s), High Ceilings, Solid Surface Counters, Tray Ceiling(s), Walk-In Closet(s), Window Treatments
Heating Central, Electric
Cooling Central Air
Flooring Ceramic Tile, Luxury Vinyl
Fireplace false
Appliance Dishwasher, Disposal, Microwave, Range, Refrigerator
Laundry Inside, Laundry Room
Exterior
Exterior Feature Hurricane Shutters, Irrigation System, Sliding Doors
Garage Spaces 2.0
Pool Heated, In Ground, Salt Water
Utilities Available Cable Connected, Electricity Connected, Public, Water Connected
Amenities Available Playground
Roof Type Shingle
Attached Garage true
Garage true
Private Pool Yes
Building
Story 1
Entry Level One
Foundation Slab
Lot Size Range 0 to less than 1/4
Sewer Public Sewer
Water Public
Structure Type Block,Concrete
New Construction false
Construction Status Inspections
Others
Pets Allowed Cats OK, Dogs OK
Senior Community No
Pet Size Large (61-100 Lbs.)
Ownership Fee Simple
Monthly Total Fees $79
Acceptable Financing Cash, Conventional, FHA, VA Loan
Membership Fee Required Required
Listing Terms Cash, Conventional, FHA, VA Loan
Num of Pet 3
Special Listing Condition None
Read Less Info
Want to know what your home might be worth? Contact us for a FREE valuation!

Our team is ready to help you sell your home for the highest possible price ASAP

© 2025 My Florida Regional MLS DBA Stellar MLS. All Rights Reserved.
Bought with CENTURY 21 BEGGINS ENTERPRISES
Making real estate fun, simple and stress-free!






