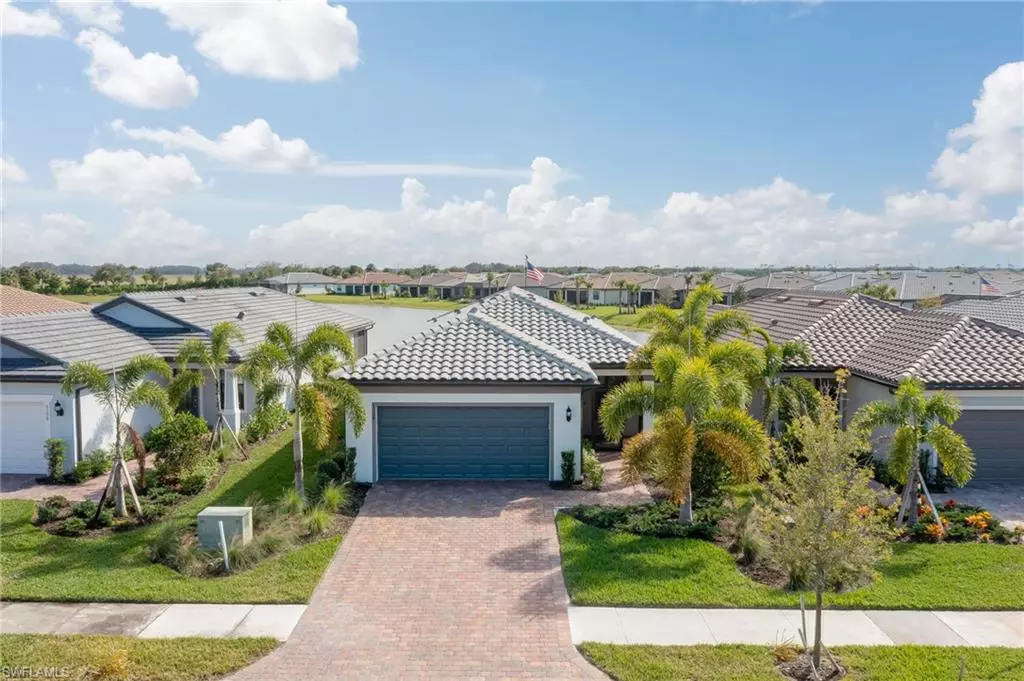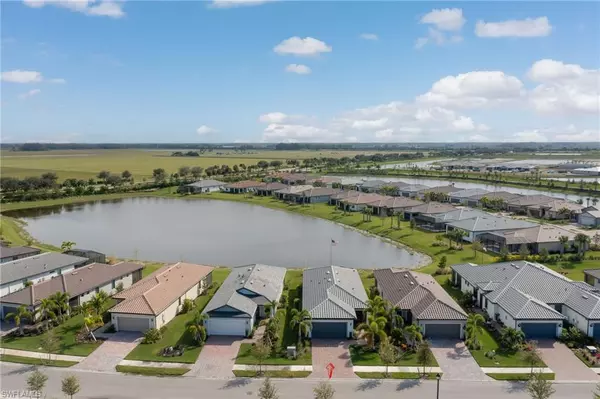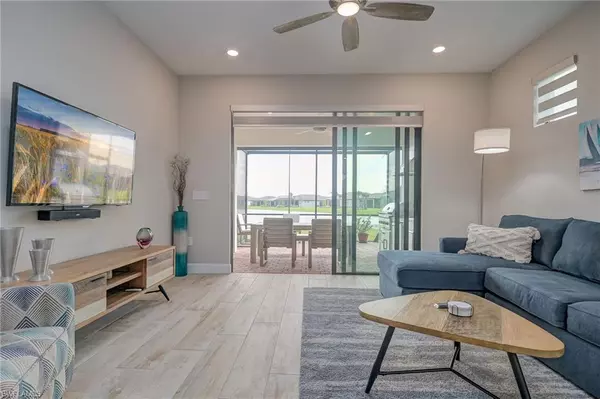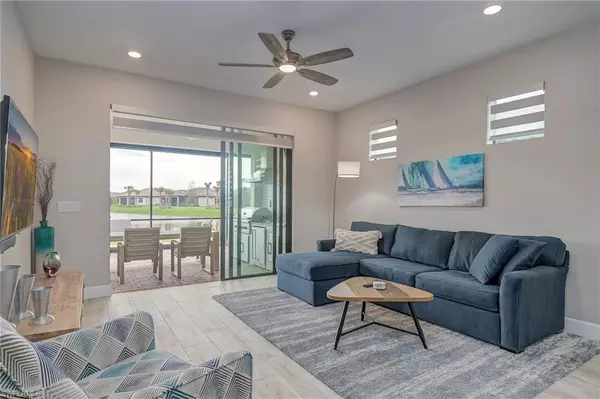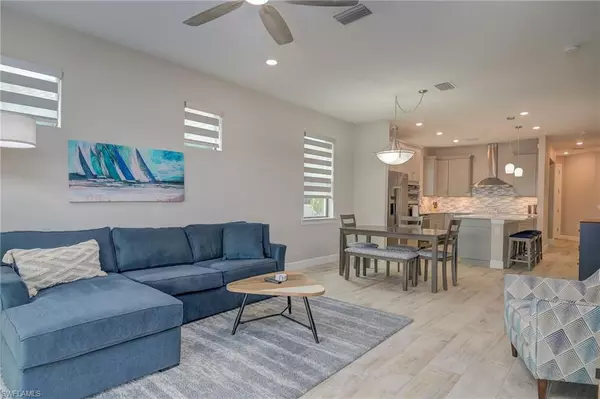$470,000
$494,000
4.9%For more information regarding the value of a property, please contact us for a free consultation.
2 Beds
2 Baths
1,389 SqFt
SOLD DATE : 05/30/2024
Key Details
Sold Price $470,000
Property Type Single Family Home
Sub Type Single Family Residence
Listing Status Sold
Purchase Type For Sale
Square Footage 1,389 sqft
Price per Sqft $338
Subdivision Del Webb
MLS Listing ID 223086363
Sold Date 05/30/24
Bedrooms 2
Full Baths 2
HOA Fees $376/qua
HOA Y/N Yes
Originating Board Florida Gulf Coast
Year Built 2022
Annual Tax Amount $4,954
Tax Year 2023
Lot Size 6,098 Sqft
Acres 0.14
Property Description
This stunning single-family, nearly new, home boasts 2 bedrooms, 2 bathrooms, and a spacious 2-car garage. Step into the heart of the home and be captivated by the modern elegance of stainless steel appliances, a built-in kitchen layout, and convenient pull-outs for easy organization. The exquisite quartz countertops add a touch of luxury to your culinary adventures. As you explore further, you'll notice the grandeur of 8 ft doors that enhance the open and airy feel of the home. Enjoy the Florida sunshine on your screened front porch, perfect for sipping morning coffee or greeting neighbors. For those who love to entertain, the summer kitchen and extended lanai provide ample space for hosting unforgettable gatherings. And when stormy weather approaches, the storm screens offer peace of mind and protection. Del Webb Naples ia an active 55+ community. A social membership is included featuring a resort pool, spa, lap pool, fitness center, 18 sport courts, full time lifestyle director and an impressive Grand Hall for events. Ave Maria is a golf cart friendly town with shopping, restaurants, parks, healthcare and a vibrant town center with events throughout the year.
Location
State FL
County Collier
Area Na35 - Ave Maria Area
Rooms
Dining Room Breakfast Bar, Dining - Family
Kitchen Pantry
Interior
Interior Features Split Bedrooms, Den - Study, Family Room, Guest Bath, Guest Room, Built-In Cabinets, Wired for Data, Entrance Foyer, Pantry, Walk-In Closet(s)
Heating Central Electric
Cooling Ceiling Fan(s), Central Electric
Flooring Carpet, Tile
Window Features Single Hung,Sliding,Shutters - Manual,Shutters - Screens/Fabric,Window Coverings
Appliance Electric Cooktop, Dishwasher, Disposal, Dryer, Microwave, Refrigerator/Freezer, Self Cleaning Oven, Wall Oven, Washer
Laundry Washer/Dryer Hookup, Inside
Exterior
Exterior Feature Gas Grill, Outdoor Kitchen, Privacy Wall, Sprinkler Auto
Garage Spaces 2.0
Pool Community Lap Pool
Community Features Golf Non Equity, Golf Public, Basketball, BBQ - Picnic, Beauty Salon, Bike And Jog Path, Billiards, Bocce Court, Clubhouse, Park, Pool, Community Room, Community Spa/Hot tub, Dog Park, Fitness Center, Golf, Hobby Room, Internet Access, Library, Pickleball, Playground, Putting Green, Restaurant, Sauna, Shopping, Sidewalks, Street Lights, Tennis Court(s), Gated, Golf Course
Utilities Available Underground Utilities, Cable Available
Waterfront Description Lake Front
View Y/N Yes
View Lake, Landscaped Area
Roof Type Tile
Street Surface Paved
Porch Screened Lanai/Porch, Patio
Garage Yes
Private Pool No
Building
Lot Description Regular
Story 1
Sewer Central
Water Central
Level or Stories 1 Story/Ranch
Structure Type Concrete Block,Stucco
New Construction No
Schools
Elementary Schools Estates Elementary
Middle Schools Corkscrew Middle
High Schools Palmetto Ridge High
Others
HOA Fee Include Cable TV,Irrigation Water,Maintenance Grounds,Legal/Accounting,Manager,Pest Control Exterior,Reserve,Street Lights,Street Maintenance,Trash
Senior Community Yes
Tax ID 29817015405
Ownership Single Family
Security Features Smoke Detectors
Acceptable Financing Buyer Finance/Cash, FHA, VA Loan
Listing Terms Buyer Finance/Cash, FHA, VA Loan
Read Less Info
Want to know what your home might be worth? Contact us for a FREE valuation!

Our team is ready to help you sell your home for the highest possible price ASAP
Bought with LoKation
Making real estate fun, simple and stress-free!

