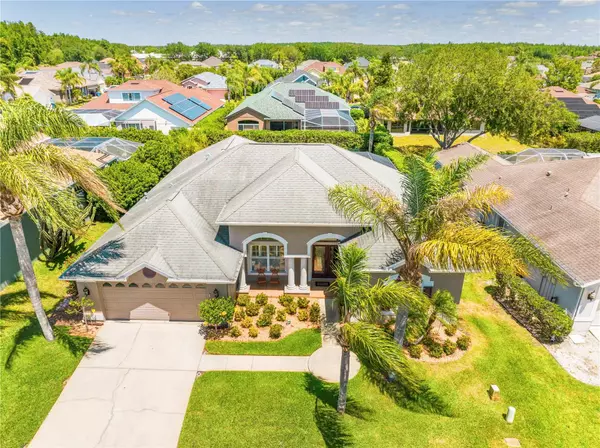$568,977
$568,977
For more information regarding the value of a property, please contact us for a free consultation.
3 Beds
2 Baths
2,075 SqFt
SOLD DATE : 05/29/2024
Key Details
Sold Price $568,977
Property Type Single Family Home
Sub Type Single Family Residence
Listing Status Sold
Purchase Type For Sale
Square Footage 2,075 sqft
Price per Sqft $274
Subdivision Fox Wood Ph 04
MLS Listing ID T3521509
Sold Date 05/29/24
Bedrooms 3
Full Baths 2
Construction Status Appraisal,Financing,Inspections
HOA Fees $100/qua
HOA Y/N Yes
Originating Board Stellar MLS
Year Built 2004
Annual Tax Amount $4,419
Lot Size 8,712 Sqft
Acres 0.2
Property Description
Step into paradise at 10501 Gooseberry Ct in Trinity, FL 34655! This beautiful home is a true showstopper, boasting elegance and charm at every turn. As you enter, you'll be greeted by the warmth of real wood flooring that flows seamlessly throughout the living space. With 3 bedrooms and 2 full bathrooms, the master bedroom includes 2 walk-in closets, dual sinks, a garden tub, and a walk-in shower, this home offers luxury living at its finest. The highlight of this home is the private inground pool oasis and a spacious screen enclosure perfect for hosting outdoor gatherings. Imagine grilling under the stars or lounging by the pool with a refreshing drink in hand. The large kitchen is a chef's dream, featuring an open concept design, tons of maple cabinets, granite counters, and an island with its own storage. Also the 2-car garage provides ample parking space. The family room is a cozy retreat with tray ceilings, window shutters, a ceiling fan, and sliding doors that flood the room with natural light and offer a picturesque view of the pool. Additional features include indoor laundry for added convenience and a sprawling yard for outdoor activities. Conveniently located near local amenities, parks, bike trails, and restaurants, with easy access to all that Tampa Bay has to offer, this home is a true sanctuary for those seeking the perfect blend of luxury and convenience. Don't miss out on the opportunity to make this dream home yours! Bedroom Closet Type: Walk-in Closet (Primary Bedroom).
Location
State FL
County Pasco
Community Fox Wood Ph 04
Zoning MPUD
Interior
Interior Features Ceiling Fans(s), Crown Molding, Kitchen/Family Room Combo, Open Floorplan, Solid Surface Counters, Split Bedroom, Stone Counters, Tray Ceiling(s), Walk-In Closet(s)
Heating Central
Cooling Central Air
Flooring Ceramic Tile, Wood
Fireplace false
Appliance Dishwasher, Disposal, Dryer, Microwave, Range, Refrigerator, Washer
Laundry Laundry Room
Exterior
Exterior Feature Garden, Irrigation System, Private Mailbox, Sliding Doors
Parking Features Garage Door Opener
Garage Spaces 2.0
Pool In Ground
Community Features Deed Restrictions, Playground
Utilities Available BB/HS Internet Available, Electricity Available, Sewer Available, Water Available
Roof Type Shingle
Attached Garage true
Garage true
Private Pool Yes
Building
Entry Level One
Foundation Slab
Lot Size Range 0 to less than 1/4
Sewer Public Sewer
Water None
Structure Type Block,Concrete,Stucco
New Construction false
Construction Status Appraisal,Financing,Inspections
Others
Pets Allowed Yes
Senior Community No
Pet Size Large (61-100 Lbs.)
Ownership Fee Simple
Monthly Total Fees $131
Acceptable Financing Cash, Conventional, FHA, VA Loan
Membership Fee Required Required
Listing Terms Cash, Conventional, FHA, VA Loan
Special Listing Condition None
Read Less Info
Want to know what your home might be worth? Contact us for a FREE valuation!

Our team is ready to help you sell your home for the highest possible price ASAP

© 2025 My Florida Regional MLS DBA Stellar MLS. All Rights Reserved.
Bought with EXP REALTY
Making real estate fun, simple and stress-free!






