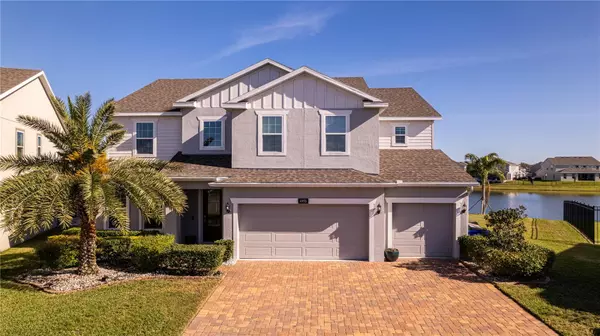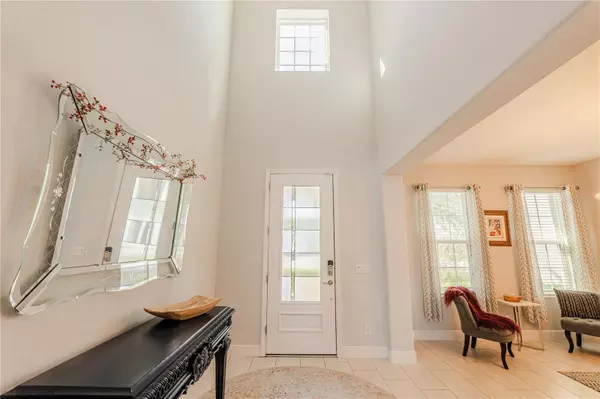$835,000
$859,900
2.9%For more information regarding the value of a property, please contact us for a free consultation.
5 Beds
4 Baths
4,062 SqFt
SOLD DATE : 05/24/2024
Key Details
Sold Price $835,000
Property Type Single Family Home
Sub Type Single Family Residence
Listing Status Sold
Purchase Type For Sale
Square Footage 4,062 sqft
Price per Sqft $205
Subdivision Hanover Lakes Ph 1
MLS Listing ID S5100170
Sold Date 05/24/24
Bedrooms 5
Full Baths 3
Half Baths 1
Construction Status Appraisal,Financing,Inspections
HOA Fees $104/qua
HOA Y/N Yes
Originating Board Stellar MLS
Year Built 2019
Annual Tax Amount $8,927
Lot Size 0.260 Acres
Acres 0.26
Property Description
Looking for waterfront living without the waterfront maintenance......we have a 5-bdrm beauty with over 140' of canal frontage! Hanover Lakes offers a series of canals with a boat lift out to the Alligator Chain-of-Lakes.....enjoy water views, birds, & days of boating w/o pulling lake weeds or grass. Built in 2019, this STUNNER will "wow you".......upon entry, a GRAND foyer welcomes all, the living room has an 'endless' ceiling, this stylish kitchen has RICH GRANITE, a HUGE entertaining island, a walk-in pantry, s/s appliances, under-cabinet lighting, an EPIC dining nook, a Butler's Pantry, & beautiful views of the water. Our Owner's Suite has TWO walk-in closets w/ custom built-ins, TWO vanities, a chic soaker tub, & a gorgeous rainroom with 2 shower heads on digital controls. Custom lighting adds that extra class, upgraded tile through-out the downstairs, quartz counters in all baths, 8' interior doors, 42” cabinets, 3 sets of sliders lead to the pool patio, cordless blinds accent the storm-rated windows, & high quality carpet adorns the upstairs. The laundry room has ‘soft close' cabinet storage, a utility sink, & both the washer & dryer will stay. Enjoy family & guests in the over-sized loft......a projector turns the blank wall into the biggest TV screen ever!! We have several storage/linen closets......the 3-car garage is temperature controlled by a MINI-SPLIT A/C UNIT, has shelving, plumbing connections for a sink, a 240 hook-up, a water heater w/ a thermal expansion tank, & a brick-paver drive. Entertaining outside never got better.....we have a covered back lanai with an electric screen. Our saltwater pool has a pebble finish, can be heated by solar or electric, sports a bubbler & backwall fountains, underwater jets for the bench, & an aluminum fence with 2 gates. This dock is no ordinary dock.....it is comprised of PVC boards, has a boat lift with a 7k pound capacity, a shower & hose bib come in handy for washing off, lights in the floor give direction at night, & screens help to keep your boat clean. The CDD handles the water's edge & canal clean-up while the HOA handles up to 5' from the water's edge......see why I mentioned "waterfront w/o the maintenance"?! The Community Pool is SUPER with a mini waterpark.....a playground makes for some fun also. We face North & South so you'll get the best of both worlds.....a little sunrise & a little sunset action. Pack the cooler, lower the boat, & enjoy the gorgeous Alligator Chain-of-Lakes!!
Location
State FL
County Osceola
Community Hanover Lakes Ph 1
Zoning PUD
Rooms
Other Rooms Family Room, Formal Dining Room Separate, Loft
Interior
Interior Features Ceiling Fans(s), Eat-in Kitchen, High Ceilings, Primary Bedroom Main Floor, Solid Surface Counters, Walk-In Closet(s), Window Treatments
Heating Central, Heat Pump
Cooling Central Air
Flooring Carpet, Luxury Vinyl, Tile
Fireplace false
Appliance Dishwasher, Disposal, Dryer, Electric Water Heater, Microwave, Range, Refrigerator, Washer
Laundry Electric Dryer Hookup, Inside, Laundry Room, Upper Level, Washer Hookup
Exterior
Exterior Feature Irrigation System, Lighting, Rain Gutters, Sidewalk, Sliding Doors
Parking Features Driveway, Garage Door Opener
Garage Spaces 3.0
Fence Other
Pool Gunite, Heated, In Ground, Lighting, Pool Alarm, Salt Water, Solar Heat
Community Features Playground, Pool, Sidewalks
Utilities Available Cable Connected, Electricity Connected
Amenities Available Playground, Pool, Recreation Facilities
Waterfront Description Canal - Freshwater
View Y/N 1
Water Access 1
Water Access Desc Canal - Freshwater,Lake - Chain of Lakes
View Pool, Water
Roof Type Shingle
Porch Covered, Rear Porch, Screened
Attached Garage true
Garage true
Private Pool Yes
Building
Lot Description Cul-De-Sac, City Limits, Landscaped, Sidewalk, Street Dead-End
Entry Level Two
Foundation Slab
Lot Size Range 1/4 to less than 1/2
Builder Name Hanover Family Builders
Sewer Public Sewer
Water Public
Structure Type Block,Cement Siding,Stucco,Wood Frame
New Construction false
Construction Status Appraisal,Financing,Inspections
Others
Pets Allowed Yes
HOA Fee Include Pool
Senior Community No
Ownership Fee Simple
Monthly Total Fees $104
Acceptable Financing Cash, Conventional
Membership Fee Required Required
Listing Terms Cash, Conventional
Special Listing Condition None
Read Less Info
Want to know what your home might be worth? Contact us for a FREE valuation!

Our team is ready to help you sell your home for the highest possible price ASAP

© 2024 My Florida Regional MLS DBA Stellar MLS. All Rights Reserved.
Bought with STELLAR NON-MEMBER OFFICE
Making real estate fun, simple and stress-free!






