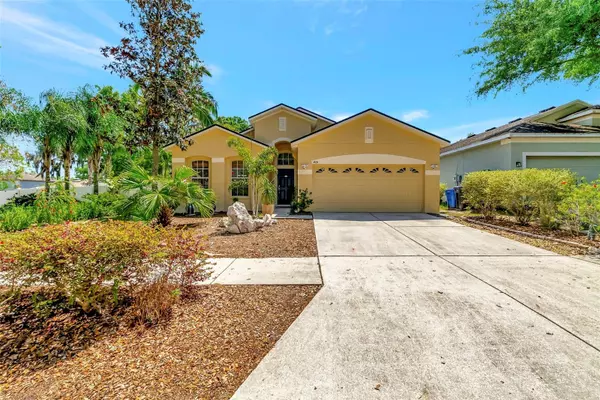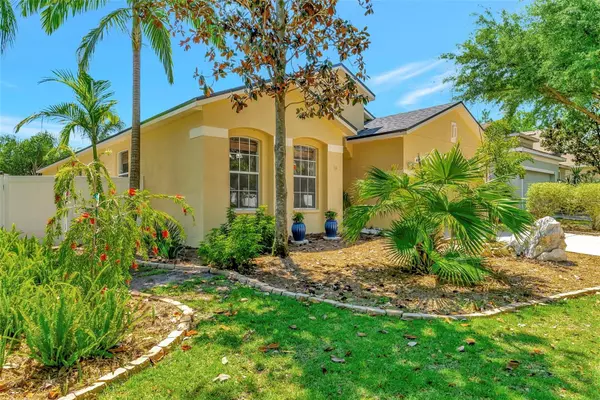$422,000
$424,900
0.7%For more information regarding the value of a property, please contact us for a free consultation.
3 Beds
2 Baths
2,080 SqFt
SOLD DATE : 05/21/2024
Key Details
Sold Price $422,000
Property Type Single Family Home
Sub Type Single Family Residence
Listing Status Sold
Purchase Type For Sale
Square Footage 2,080 sqft
Price per Sqft $202
Subdivision Kingsway Ph 2
MLS Listing ID T3515825
Sold Date 05/21/24
Bedrooms 3
Full Baths 2
Construction Status Appraisal,Financing,Inspections
HOA Fees $71/mo
HOA Y/N Yes
Originating Board Stellar MLS
Year Built 2007
Annual Tax Amount $2,667
Lot Size 10,890 Sqft
Acres 0.25
Lot Dimensions 100x110
Property Description
Welcome to this 2080 sq.ft. one-owner 3 Bedroom, 2 Bath home boasting an additional Office/Den, nestled on a 1/4 acre lot adorned with mature landscaping. From the moment you arrive, you will be captivated by this meticulously maintained property. Step inside to discover a thoughtfully designed interior. The Living/Dining room features bamboo flooring leading into the Kitchen which is a culinary masterpiece featuring newer stainless steel appliances, Corian countertops and a large island. The Kitchen opens to the eating area and bamboo floored Family room with sliders to the covered lanai. Step outside where you can bask in the tranquility of the outdoors or relax in the inviting Hot Tub. The Primary bedroom is complete with an ensuite Bath with soaking tub, shower, double vanity and a large walk-in closet. The Office/Den is located next to the Primary bedroom at the rear of the home that could serve as a nursery also. There are two additional Bedrooms and a full bath with dual vanity offering ample space for family members or guests. The laundry room includes both washer and dryer. Outside, the expansive 1/4 acre vinyl fenced yard boasts lush landscaping and a 14 x 8 shed with electric. A new roof (March 2024) and newer HVAC (2019) offer peace of mind, while the freshly painted interior and recently painted exterior add to the home's curb appeal. With the 2 car garage providing ample parking and storage space, this home truly has it all! Conveniently located for access to I-4, I-75, shopping and schools. Don't miss the opportunity to make this property your home. Schedule a showing today and experience the perfect blend of comfort, style and serenity.
Location
State FL
County Hillsborough
Community Kingsway Ph 2
Zoning PD
Interior
Interior Features Ceiling Fans(s), Eat-in Kitchen, Living Room/Dining Room Combo, Open Floorplan, Solid Surface Counters, Split Bedroom, Thermostat, Walk-In Closet(s)
Heating Central, Electric
Cooling Central Air
Flooring Bamboo, Ceramic Tile
Fireplace false
Appliance Dishwasher, Dryer, Electric Water Heater, Microwave, Range, Refrigerator, Washer
Laundry Electric Dryer Hookup, Inside, Laundry Room, Washer Hookup
Exterior
Exterior Feature Irrigation System, Sidewalk, Sliding Doors
Parking Features Driveway, Garage Door Opener
Garage Spaces 2.0
Fence Fenced, Vinyl
Utilities Available BB/HS Internet Available, Cable Available, Electricity Connected, Fire Hydrant, Phone Available, Public, Sewer Connected, Street Lights, Underground Utilities, Water Connected
Roof Type Shingle
Porch Covered, Patio, Rear Porch
Attached Garage true
Garage true
Private Pool No
Building
Lot Description In County, Landscaped, Level, Oversized Lot, Sidewalk, Paved
Story 1
Entry Level One
Foundation Slab
Lot Size Range 1/4 to less than 1/2
Sewer Public Sewer
Water Public
Architectural Style Contemporary
Structure Type Block,Stucco
New Construction false
Construction Status Appraisal,Financing,Inspections
Schools
Elementary Schools Bailey Elementary-Hb
Middle Schools Burnett-Hb
High Schools Strawberry Crest High School
Others
Pets Allowed Yes
Senior Community No
Ownership Fee Simple
Monthly Total Fees $71
Acceptable Financing Cash, Conventional, FHA, VA Loan
Membership Fee Required Required
Listing Terms Cash, Conventional, FHA, VA Loan
Special Listing Condition None
Read Less Info
Want to know what your home might be worth? Contact us for a FREE valuation!

Our team is ready to help you sell your home for the highest possible price ASAP

© 2025 My Florida Regional MLS DBA Stellar MLS. All Rights Reserved.
Bought with NOBLE STAR REALTY
Making real estate fun, simple and stress-free!






