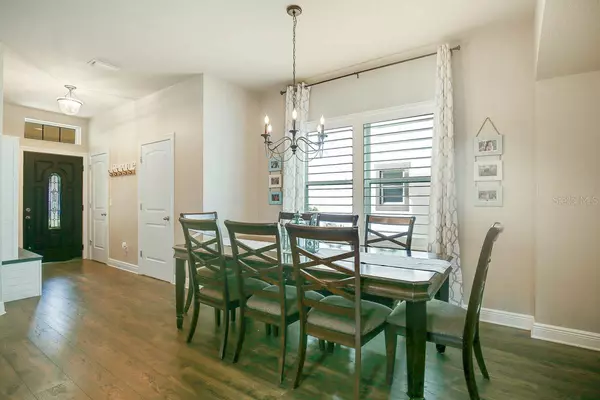$675,000
$685,000
1.5%For more information regarding the value of a property, please contact us for a free consultation.
4 Beds
3 Baths
2,911 SqFt
SOLD DATE : 05/20/2024
Key Details
Sold Price $675,000
Property Type Single Family Home
Sub Type Single Family Residence
Listing Status Sold
Purchase Type For Sale
Square Footage 2,911 sqft
Price per Sqft $231
Subdivision Fishhawk Ranch West Ph 2A/
MLS Listing ID T3491277
Sold Date 05/20/24
Bedrooms 4
Full Baths 2
Half Baths 1
Construction Status Financing,Inspections
HOA Fees $68/mo
HOA Y/N Yes
Originating Board Stellar MLS
Year Built 2015
Annual Tax Amount $10,121
Lot Size 4,791 Sqft
Acres 0.11
Lot Dimensions 40x120
Property Description
Step into luxury and functionality in this Beautiful Fishhawk West POOL home by David Weekley, where thoughtful upgrades elevate your living experience. Spanning over 2,900 square feet, this residence is a haven of comfort and style. The allure of the pool is not only in its crystal waters but also in the added protection provided by the pool surge protector. Technological sophistication is at your fingertips with the upgraded motherboard and Pentair pool app system, ensuring seamless control and monitoring. For your furry friends, a brand-new dog run and a partially fenced yard offer both freedom and security. Inside, discover the convenience of a built-in hall mudroom, adding a touch of organization to your daily routine. The interior has been refreshed with updated paint, creating a modern and inviting atmosphere. Safety is a priority with the addition of a baby fence around the pool, providing peace of mind for families with little ones. Upstairs, revel in the comfort and privacy offered by new cellular shades/blinds in each bedroom. As you enter, be greeted by a new front door adorned with decorative glass, setting the tone for the elegance within. The kitchen, a hub of activity, is enhanced with under-cabinet lighting, providing both ambiance and functionality. In every bedroom, new ceiling fans circulate fresh air and add a stylish touch. Outdoors, the pool and pavers have been sealed for longevity, and preventative maintenance measures, including additional flashing for roof vents, ensure the home's structural integrity. Indulge in a lifestyle of comfort and sophistication in the Fishhawk West Community. Enjoy the array of amenities, including a community pool, fitness center, playgrounds, and dog parks. This home, a short distance to "A" rated schools, Publix, and various shops/doctors' offices, offers a perfect blend of luxury and practicality. Welcome home to a meticulously upgraded oasis that exceeds expectations.
Location
State FL
County Hillsborough
Community Fishhawk Ranch West Ph 2A/
Zoning PD
Rooms
Other Rooms Bonus Room, Den/Library/Office
Interior
Interior Features Ceiling Fans(s), Eat-in Kitchen, High Ceilings, In Wall Pest System, Kitchen/Family Room Combo, Open Floorplan, PrimaryBedroom Upstairs, Solid Wood Cabinets, Stone Counters, Thermostat, Tray Ceiling(s), Walk-In Closet(s)
Heating Central
Cooling Central Air
Flooring Carpet, Ceramic Tile, Laminate
Fireplace false
Appliance Dishwasher, Disposal, Dryer, Microwave, Range, Refrigerator, Washer, Wine Refrigerator
Laundry Inside, Laundry Room, Upper Level
Exterior
Exterior Feature Irrigation System, Lighting, Private Mailbox, Sidewalk, Sliding Doors
Parking Features Driveway, Garage Door Opener
Garage Spaces 2.0
Fence Other
Pool Child Safety Fence, Gunite, Heated, In Ground, Lighting, Screen Enclosure
Community Features Clubhouse, Dog Park, Fitness Center, Irrigation-Reclaimed Water, Park, Playground, Pool, Sidewalks
Utilities Available BB/HS Internet Available, Cable Available, Electricity Connected, Natural Gas Connected, Sewer Connected, Sprinkler Meter, Street Lights, Water Connected
Amenities Available Clubhouse, Fence Restrictions, Fitness Center, Park, Playground, Pool, Recreation Facilities, Trail(s)
Roof Type Shingle
Porch Covered, Front Porch, Rear Porch, Screened
Attached Garage true
Garage true
Private Pool Yes
Building
Story 2
Entry Level Two
Foundation Slab
Lot Size Range 0 to less than 1/4
Sewer Public Sewer
Water Public
Architectural Style Contemporary
Structure Type Block,Stucco,Wood Frame
New Construction false
Construction Status Financing,Inspections
Schools
Elementary Schools Stowers Elementary
Middle Schools Barrington Middle
High Schools Newsome-Hb
Others
Pets Allowed Yes
HOA Fee Include Pool
Senior Community No
Ownership Fee Simple
Monthly Total Fees $68
Acceptable Financing Cash, Conventional, FHA, VA Loan
Membership Fee Required Required
Listing Terms Cash, Conventional, FHA, VA Loan
Special Listing Condition None
Read Less Info
Want to know what your home might be worth? Contact us for a FREE valuation!

Our team is ready to help you sell your home for the highest possible price ASAP

© 2025 My Florida Regional MLS DBA Stellar MLS. All Rights Reserved.
Bought with EATON REALTY,LLC
Making real estate fun, simple and stress-free!






