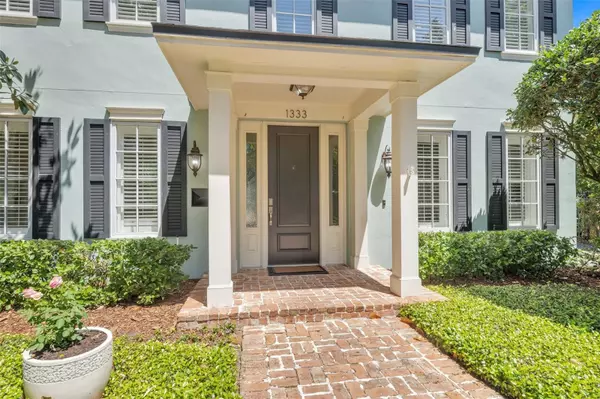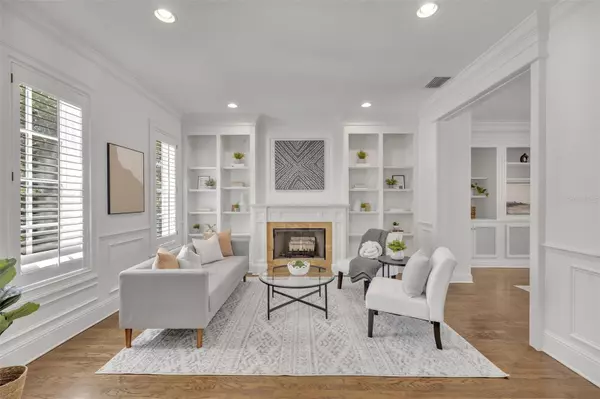$1,700,000
$1,775,000
4.2%For more information regarding the value of a property, please contact us for a free consultation.
5 Beds
4 Baths
3,159 SqFt
SOLD DATE : 05/15/2024
Key Details
Sold Price $1,700,000
Property Type Single Family Home
Sub Type Single Family Residence
Listing Status Sold
Purchase Type For Sale
Square Footage 3,159 sqft
Price per Sqft $538
Subdivision Temple Heights
MLS Listing ID O6194759
Sold Date 05/15/24
Bedrooms 5
Full Baths 3
Half Baths 1
Construction Status Inspections
HOA Y/N No
Originating Board Stellar MLS
Year Built 2000
Annual Tax Amount $18,442
Lot Size 10,454 Sqft
Acres 0.24
Lot Dimensions 70x145
Property Description
Nestled on one of Winter Park's coveted and charming brick streets, this meticulously crafted 5-bedroom residence embodies traditional elegance with modern amenities, offering a NEWER ROOF (2022) and other recent updates for a fresh feel. Its exterior, a testament to Florida living, boasts a sprawling saltwater pool with a sun shelf, surrounded by 900 SF of Chicago brick, and complemented by lush landscaping and enchanting lighting for evenings of magic, while custom-irrigated garden boxes for cultivating fresh herbs and vegetables await those with green thumbs.
Inside, natural hardwood floors grace the entire home, accented by updated fixtures. The family room and living areas include built-ins, one gas fireplace, and 4 glass doors that lead to the backyard. An open kitchen awaits, complete with a breakfast bar, walk-in pantry, and bright, sunlit dinette framed by plantation shutters. The front room off the foyer makes a great office or dining room, with access to the kitchen.
The large DOWNSTAIRS Main suite treats residents to a renovated, spa-like bathroom, adorned with a large zero-entry shower and separate soaking tub. A massive walk-in closet (Closets by Design), equipped with a dedicated washer & dryer, provides organization and convenience. You will sleep sound with the electronic blackout shades behind the plantation shutters.
Upstairs features 4 additional bedrooms with hardwood floors, along with 2 full baths and a second laundry room, affirming practicality and comfort for every member of the household.
This is an enchanting traditional home has so much to offer on this brick street. This ideal location is just a few blocks from the WP YMCA, grocery stores, restaurants and shopping off Aloma, and a mile or so from Park Ave!
Location
State FL
County Orange
Community Temple Heights
Zoning R-1A
Rooms
Other Rooms Attic, Den/Library/Office, Family Room, Formal Living Room Separate, Inside Utility
Interior
Interior Features Built-in Features, Ceiling Fans(s), Crown Molding, Eat-in Kitchen, High Ceilings, Kitchen/Family Room Combo, Open Floorplan, Primary Bedroom Main Floor, Solid Wood Cabinets, Stone Counters, Walk-In Closet(s)
Heating Central
Cooling Central Air
Flooring Tile, Wood
Fireplaces Type Gas, Living Room
Furnishings Unfurnished
Fireplace true
Appliance Built-In Oven, Cooktop, Dishwasher, Disposal, Dryer, Electric Water Heater, Microwave, Refrigerator, Washer
Laundry Inside, Laundry Closet, Laundry Room, Upper Level
Exterior
Exterior Feature Awning(s), French Doors, Irrigation System, Lighting, Rain Gutters
Parking Features Driveway
Garage Spaces 2.0
Fence Fenced, Masonry, Vinyl, Wood
Pool Child Safety Fence, Gunite, In Ground, Lighting, Salt Water, Tile
Community Features Park
Utilities Available BB/HS Internet Available, Cable Available, Electricity Connected, Propane, Public, Sewer Connected, Underground Utilities, Water Connected
Roof Type Shingle
Porch Front Porch, Patio
Attached Garage false
Garage true
Private Pool Yes
Building
Lot Description City Limits, Street Brick
Entry Level Two
Foundation Slab
Lot Size Range 0 to less than 1/4
Builder Name IBK Construction
Sewer Public Sewer
Water Public
Architectural Style Traditional
Structure Type Block,Concrete,Stucco,Wood Frame
New Construction false
Construction Status Inspections
Schools
Elementary Schools Lakemont Elem
Middle Schools Maitland Middle
High Schools Winter Park High
Others
Pets Allowed Yes
Senior Community No
Ownership Fee Simple
Acceptable Financing Cash, Conventional
Listing Terms Cash, Conventional
Special Listing Condition None
Read Less Info
Want to know what your home might be worth? Contact us for a FREE valuation!

Our team is ready to help you sell your home for the highest possible price ASAP

© 2025 My Florida Regional MLS DBA Stellar MLS. All Rights Reserved.
Bought with FANNIE HILLMAN & ASSOCIATES
Making real estate fun, simple and stress-free!






