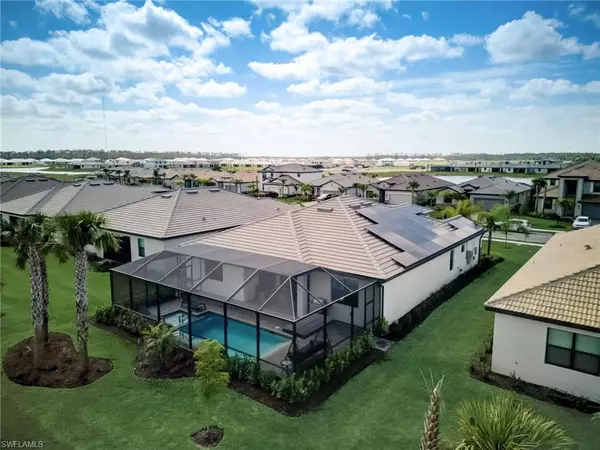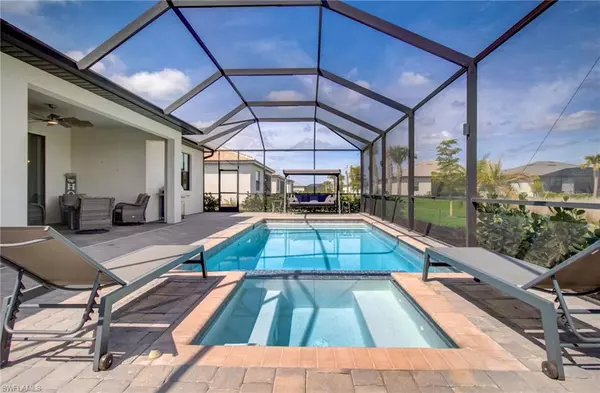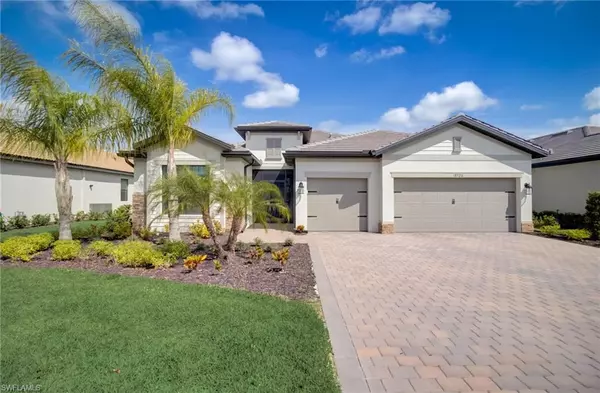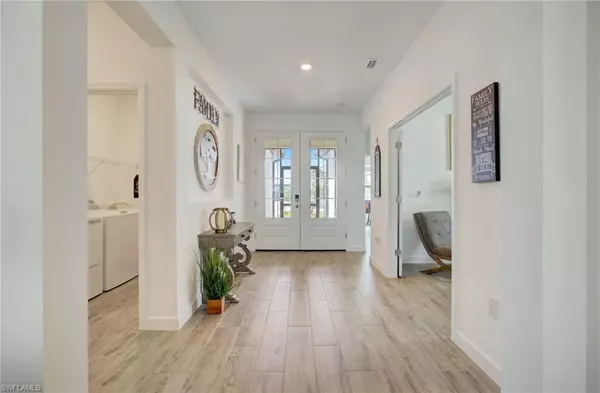$808,000
$829,000
2.5%For more information regarding the value of a property, please contact us for a free consultation.
3 Beds
3 Baths
2,434 SqFt
SOLD DATE : 05/09/2024
Key Details
Sold Price $808,000
Property Type Single Family Home
Sub Type Single Family Residence
Listing Status Sold
Purchase Type For Sale
Square Footage 2,434 sqft
Price per Sqft $331
Subdivision Verdana Village
MLS Listing ID 224017773
Sold Date 05/09/24
Style Traditional
Bedrooms 3
Full Baths 3
HOA Fees $204/mo
HOA Y/N Yes
Originating Board Bonita Springs
Year Built 2022
Annual Tax Amount $8,491
Tax Year 2023
Lot Size 9,705 Sqft
Acres 0.2228
Property Description
Gorgeous POOL & SPA home with whole home SOLAR PANELS, ensuring virtually free electricity saving about $4k per year! The solar panels provide current owner 115% of their electricity usage and will be paid in full upon closing. Imagine cooling your home and heating your pool and spa without any additional electricity costs! This welcoming Summerville home that is BETTER THAN NEW with $123k+ post-construction improvements, where wood plank tile graces every inch and a custom STONE FIREPLACE with 75" 8K QLED TV and speakers included. This home is bright and airy with luxury lighting and oversized ceiling fans. The CUSTOM SCREEN ENCLOSURE LIGHTING adds a touch of sophistication, while the pool automation app brings convenience to the forefront. Ask for the full list of home improvements! Situated in the vibrant resort community of Verdana Village, this home offers unparalleled amenities and natural gas. Experience the thrill of South Florida's ONLY INDOOR PICKLEBALL AND TENNIS COURTS, complemented by a full indoor basketball court, fitness center, movement studio, locker rooms, pro shop, and outdoor tennis, pickleball and bocce courts for active residents. This amazing community also boasts an enormous resort style pool with zero entry points, sun decks, cabanas, daybeds and an oversized spa for the ultimate in relaxation. In addition, residents enjoy a playground, cafe, marketplace, and a full restaurant with a beer craft lounge slated to open in late 2024/early 2025. As if that weren't enough, the adjacent Publix Shopping Center is set to open its doors in April 2024, providing the ultimate convenience. Why wait to build? Start living your dream lifestyle today!
Location
State FL
County Lee
Area Es03 - Estero
Zoning MPD
Direction First residential gate is open during business hours. If closed, go to second gate which is manned. Proceed south to Ridgeline Dr. to property on north side of road.
Rooms
Primary Bedroom Level Master BR Ground
Master Bedroom Master BR Ground
Dining Room Dining - Family, Dining - Living, Eat-in Kitchen
Kitchen Kitchen Island, Pantry, Walk-In Pantry
Interior
Interior Features Split Bedrooms, Great Room, Den - Study, Guest Bath, Guest Room, Home Office, Wired for Data, Custom Mirrors, Exclusions, Entrance Foyer, Pantry, Tray Ceiling(s), Volume Ceiling, Walk-In Closet(s)
Heating Central Electric, Solar
Cooling Ceiling Fan(s), Central Electric, Other
Flooring Tile
Window Features Single Hung,Shutters - Manual,Window Coverings
Appliance Gas Cooktop, Dishwasher, Disposal, Dryer, Microwave, Range, Refrigerator/Icemaker, Self Cleaning Oven, Tankless Water Heater, Washer
Laundry Washer/Dryer Hookup, Inside, Sink
Exterior
Exterior Feature Gas Grill, Sprinkler Auto
Garage Spaces 3.0
Pool In Ground, Concrete, Equipment Stays, Solar Heat, Screen Enclosure
Community Features Basketball, Bocce Court, Cabana, Clubhouse, Park, Pool, Community Room, Community Spa/Hot tub, Dog Park, Fitness Center, Internet Access, Pickleball, Playground, Restaurant, See Remarks, Shopping, Sidewalks, Street Lights, Tennis Court(s), Gated, Tennis
Utilities Available Underground Utilities, Natural Gas Connected, Cable Available, Natural Gas Available
Waterfront Description None
View Y/N Yes
View Landscaped Area, Preserve
Roof Type Tile
Street Surface Paved
Porch Screened Lanai/Porch
Garage Yes
Private Pool Yes
Building
Lot Description Regular
Faces First residential gate is open during business hours. If closed, go to second gate which is manned. Proceed south to Ridgeline Dr. to property on north side of road.
Story 1
Sewer Central
Water Central
Architectural Style Traditional
Level or Stories 1 Story/Ranch
Structure Type Concrete Block,Stucco
New Construction No
Others
HOA Fee Include Internet,Irrigation Water,Maintenance Grounds,Legal/Accounting,Manager,Master Assn. Fee Included,Security,Sewer,Street Lights,Street Maintenance,Trash
Tax ID 30-46-27-L3-0300C.2770
Ownership Single Family
Security Features Smoke Detector(s),Smoke Detectors
Acceptable Financing Buyer Finance/Cash
Listing Terms Buyer Finance/Cash
Read Less Info
Want to know what your home might be worth? Contact us for a FREE valuation!

Our team is ready to help you sell your home for the highest possible price ASAP
Bought with DomainRealty.com LLC
Making real estate fun, simple and stress-free!






