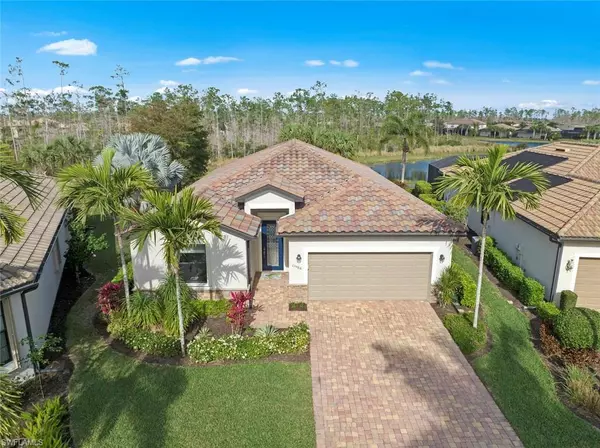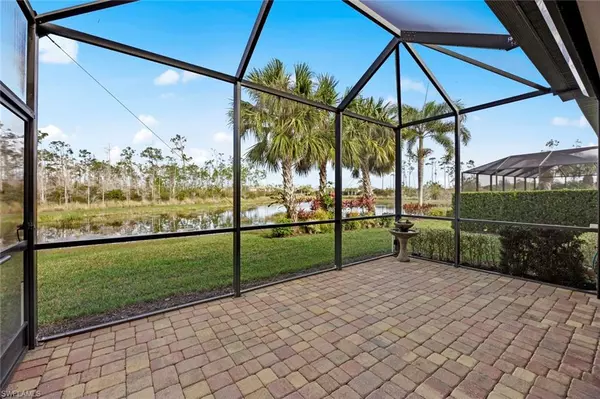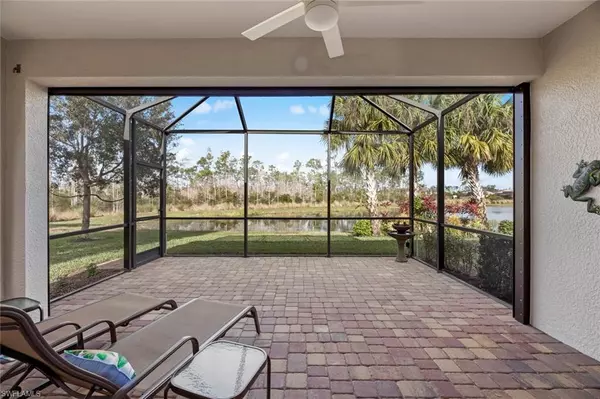$592,000
$599,000
1.2%For more information regarding the value of a property, please contact us for a free consultation.
4 Beds
3 Baths
2,032 SqFt
SOLD DATE : 05/01/2024
Key Details
Sold Price $592,000
Property Type Single Family Home
Sub Type Single Family Residence
Listing Status Sold
Purchase Type For Sale
Square Footage 2,032 sqft
Price per Sqft $291
Subdivision Preserve At Corkscrew
MLS Listing ID 224010455
Sold Date 05/01/24
Bedrooms 4
Full Baths 3
HOA Y/N Yes
Originating Board Bonita Springs
Year Built 2015
Annual Tax Amount $4,631
Tax Year 2022
Lot Size 8,407 Sqft
Acres 0.193
Property Description
GORGEOUS LAKE & PRESERVE VIEWS can be yours with this stunning home located in a private cul-de-sac within the Preserve at Corkscrew. Offered FURNISHED it features the popular Trevi floor plan with 4 bedrooms & 3 FULL baths. Impeccably maintained & upgraded, you'll be delighted the moment you set your eyes upon the freshly painted exterior, spacious paver driveway & lush tropical landscaping. Inside, you'll find a bright, open layout enhanced by a dreamy kitchen with upgraded granite countertops, granite tile backsplash, an abundance of warm cabinetry with lighting, stainless steel appliances, large center island & a walk-in pantry. One of two en-suites, the primary bedroom is accentuated with beautiful crown molding & features a luxurious bath complete with dual granite vanities, a large soaking tub & glass-enclosed walk-in shower. Step outside to the extended lanai that offers a captivating retreat, seamlessly blending indoor & outdoor living, providing panoramic views of a tranquil lake, natural wildlife & a lush nature preserve. It truly is a serene oasis for relaxation & enjoyment. Additionally, this splendid home feature a new Trane A/C, water heater, disposal, an epoxy garage floor & easy to close hurricane shutters. NO flood zone! The Preserve at Corkscrew has exceptional amenities for residents to enjoy including a clubhouse, pickleball, basketball & tennis courts, a resort-style pool & spa, a fitness center, a yoga room, a tot lot, & an outdoor fireplace.
Location
State FL
County Lee
Area Es03 - Estero
Zoning RPD
Rooms
Primary Bedroom Level Master BR Ground
Master Bedroom Master BR Ground
Dining Room Dining - Family
Kitchen Kitchen Island, Walk-In Pantry
Interior
Interior Features Split Bedrooms, Family Room, Guest Bath, Guest Room, Entrance Foyer, Pantry, Walk-In Closet(s)
Heating Central Electric
Cooling Central Electric
Flooring Carpet, Tile
Window Features Single Hung,Shutters,Window Coverings
Appliance Dishwasher, Disposal, Dryer, Microwave, Range, Refrigerator/Freezer, Washer
Laundry Washer/Dryer Hookup, Inside
Exterior
Exterior Feature Sprinkler Auto
Garage Spaces 2.0
Community Features Clubhouse, Pool, Community Room, Community Spa/Hot tub, Fitness Center, Pickleball, Playground, Sidewalks, Street Lights, Tennis Court(s), Gated
Utilities Available Underground Utilities, Cable Available
Waterfront Description Lake Front
View Y/N Yes
View Lake, Preserve
Roof Type Tile
Street Surface Paved
Porch Screened Lanai/Porch
Garage Yes
Private Pool No
Building
Lot Description Cul-De-Sac
Story 1
Sewer Central
Water Central
Level or Stories 1 Story/Ranch
Structure Type Concrete Block,Stone,Stucco
New Construction No
Others
HOA Fee Include Irrigation Water,Maintenance Grounds,Manager,Rec Facilities
Tax ID 29-46-26-E4-27000.3920
Ownership Single Family
Security Features Safe,Smoke Detector(s),Smoke Detectors
Acceptable Financing Buyer Finance/Cash
Listing Terms Buyer Finance/Cash
Read Less Info
Want to know what your home might be worth? Contact us for a FREE valuation!

Our team is ready to help you sell your home for the highest possible price ASAP
Bought with RealtyQuest, Inc
Making real estate fun, simple and stress-free!






