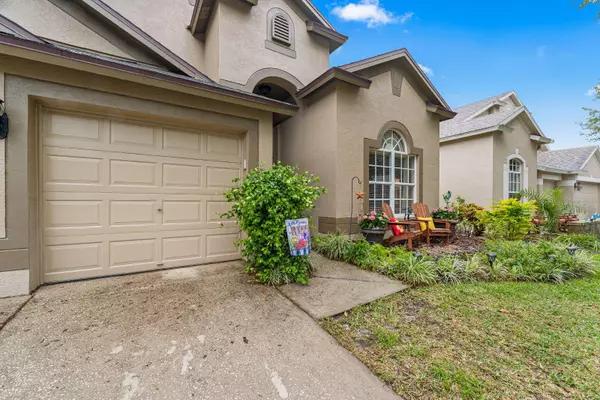$585,000
$575,000
1.7%For more information regarding the value of a property, please contact us for a free consultation.
4 Beds
3 Baths
2,786 SqFt
SOLD DATE : 04/30/2024
Key Details
Sold Price $585,000
Property Type Single Family Home
Sub Type Single Family Residence
Listing Status Sold
Purchase Type For Sale
Square Footage 2,786 sqft
Price per Sqft $209
Subdivision Fishhawk Ranch Ph 2 Prcl
MLS Listing ID T3514707
Sold Date 04/30/24
Bedrooms 4
Full Baths 3
HOA Fees $5/ann
HOA Y/N Yes
Originating Board Stellar MLS
Year Built 2004
Annual Tax Amount $5,267
Lot Size 6,098 Sqft
Acres 0.14
Lot Dimensions 56.03x111
Property Description
Are you looking for the BEST SCHOOLS and community living? Don't delay, seize the opportunity to own this exceptional residence nestled within the esteemed gated community of MartinMeadow in Fishhawk Ranch. Boasting 4 bedrooms, 3 baths, 3 car garage and a versatile second-floor bonus room that can serve as a fifth bedroom, this home exudes timeless charm. The well-appointed kitchen features Corian countertops and a walk-in pantry, overlooking the spacious family room—ideal for hosting gatherings. Retreat to the lavish master suite showcasing an expansive walk-in closet and a luxurious ensuite bathroom complete with a garden tub, separate shower, and dual sinks. Upstairs, discover a private bonus room or additional bedroom, offering flexibility and privacy. Step outside to bask in the Florida sun on the sizable screened lanai and enjoy your private pool oasis. Embrace the sense of community with an array of amenities including a pool, parks, tennis courts, and recreational areas. Conveniently situated just minutes from I-75, this residence ensures effortless access for commuters bound for Tampa or Sarasota, the Mouse House or MacDil AFB.
Location
State FL
County Hillsborough
Community Fishhawk Ranch Ph 2 Prcl
Zoning PD
Interior
Interior Features High Ceilings, Kitchen/Family Room Combo, Open Floorplan, Primary Bedroom Main Floor, Walk-In Closet(s)
Heating Electric, Heat Pump
Cooling Central Air
Flooring Carpet, Ceramic Tile
Fireplace false
Appliance Dishwasher, Disposal, Microwave, Range, Refrigerator
Laundry Inside
Exterior
Exterior Feature Sidewalk, Sliding Doors
Garage Spaces 2.0
Pool Deck, Gunite, In Ground
Utilities Available Electricity Connected, Sewer Connected
Roof Type Shingle
Attached Garage true
Garage true
Private Pool Yes
Building
Story 2
Entry Level Two
Foundation Slab
Lot Size Range 0 to less than 1/4
Sewer Public Sewer
Water Public
Structure Type Block,Cement Siding,Stucco,Wood Frame
New Construction false
Schools
Elementary Schools Bevis-Hb
Middle Schools Randall-Hb
High Schools Newsome-Hb
Others
Pets Allowed Dogs OK
Senior Community No
Ownership Fee Simple
Monthly Total Fees $5
Acceptable Financing Cash, Conventional, FHA, VA Loan
Membership Fee Required Required
Listing Terms Cash, Conventional, FHA, VA Loan
Special Listing Condition None
Read Less Info
Want to know what your home might be worth? Contact us for a FREE valuation!

Our team is ready to help you sell your home for the highest possible price ASAP

© 2025 My Florida Regional MLS DBA Stellar MLS. All Rights Reserved.
Bought with DREAM REALTY GROUP
Making real estate fun, simple and stress-free!






