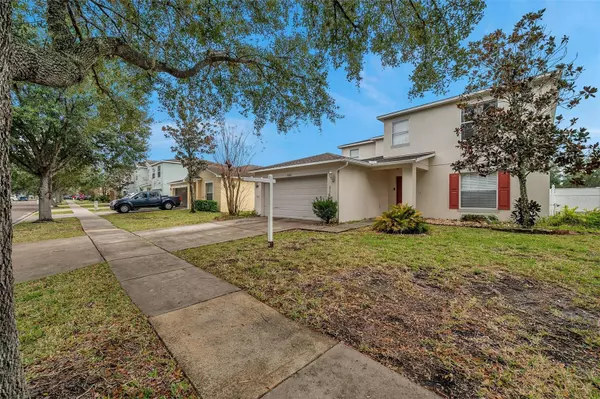$360,000
$390,000
7.7%For more information regarding the value of a property, please contact us for a free consultation.
5 Beds
4 Baths
3,228 SqFt
SOLD DATE : 04/30/2024
Key Details
Sold Price $360,000
Property Type Single Family Home
Sub Type Single Family Residence
Listing Status Sold
Purchase Type For Sale
Square Footage 3,228 sqft
Price per Sqft $111
Subdivision Ashley Pines
MLS Listing ID U8226236
Sold Date 04/30/24
Bedrooms 5
Full Baths 3
Half Baths 1
HOA Fees $47/qua
HOA Y/N Yes
Originating Board Stellar MLS
Year Built 2006
Annual Tax Amount $4,859
Lot Size 6,098 Sqft
Acres 0.14
Property Description
Looking to live near State Rd 54 in Wesley Chapel and all it has to offer for Restaurants, Shops, Hospitals, Places of Worship and schools? This is the one at a bargain price! This Price leaves a lot of room for updates that includes a New Roof, Paint, Baths, Kitchen and flooring. Welcome to Ashley Pines, a beautiful community with low HOA fee that is ready for its next homeowner. This Home features a formal living room, dining room, family room, kitchen as well as guest half bath plus the master bedroom with private bath all on the main level. On the 2nd Level are 4 bedrooms, 2 full baths plus a large loft space. *Add to your short list now to view* The open kitchen features cabinets, great counter space, Granite Countertops and Stainless Steel Appliances. The kitchen also has a dinette area with views through the sliding glass door to the back yard. The master retreat has 2 large closets and an en-suite bath with tub/shower combo. Head up the stairs to the Open Loft and visit the 4 bedrooms. 2 of the bedrooms share a jack & jill bath with double sinks. The other 2 bedrooms share a bath. **This is a inviting floor plan that needs some TLC to make it yours** Some Features/Updates include: NEW AC 2020, BLINDS, 3228 sq feet inside, Fans, Ring Door Bell, NO Flood Insurance Required, and 2 Car Garage with Garage Door Opener. This Home is a must see and is conveniently located to shopping at Wiregrass Mall, quick access to I-75/I-275 to get you to work and back, Tampa Premium outlets, many restaurants, medical facilities including Advent Health, The Grove, Ice Rink, and much more. Call or text to schedule a viewing. This home will not last long at this price!
The Homes with lower maintenance needs are preferable for investors. Desirable features and potential for improvement, making it suitable for either investors seeking to enhance its value or individuals interested in a fixer-upper. The mention of a "handyman special" Can be an opportunities for renovations and improvements. improvements, including a new roof and fresh paint. These updates can enhance the property's overall condition and appeal. The potential for a beautiful home that's ready for a new family is certainly enticing. Emphasize the convenient features like the well-appointed kitchen, spacious laundry room, and stylish details such as granite countertops., consider creating a visually appealing ,
Location
State FL
County Pasco
Community Ashley Pines
Zoning MPUD
Rooms
Other Rooms Inside Utility, Loft
Interior
Interior Features Ceiling Fans(s), High Ceilings, Kitchen/Family Room Combo, Primary Bedroom Main Floor, Solid Wood Cabinets, Stone Counters, Walk-In Closet(s)
Heating Central, Electric
Cooling Central Air
Flooring Carpet, Ceramic Tile
Furnishings Unfurnished
Fireplace false
Appliance Dishwasher, Electric Water Heater, Microwave, Range, Refrigerator
Laundry Inside, Laundry Room
Exterior
Exterior Feature Other, Sidewalk, Sliding Doors
Parking Features Garage Door Opener
Garage Spaces 2.0
Fence Fenced, Vinyl
Utilities Available Cable Available, Electricity Connected, Public, Sewer Connected, Street Lights, Water Connected
Roof Type Other,Shingle
Porch Front Porch
Attached Garage true
Garage true
Private Pool No
Building
Lot Description In County, Paved
Story 2
Entry Level Two
Foundation Slab
Lot Size Range 0 to less than 1/4
Builder Name Centex Homes
Sewer Public Sewer
Water Public
Structure Type Block,Stucco
New Construction false
Schools
Elementary Schools New River Elementary
Middle Schools Thomas E Weightman Middle-Po
High Schools Wesley Chapel High-Po
Others
Pets Allowed Yes
Senior Community No
Ownership Fee Simple
Monthly Total Fees $47
Acceptable Financing Cash, Conventional, Other
Membership Fee Required Required
Listing Terms Cash, Conventional, Other
Special Listing Condition None
Read Less Info
Want to know what your home might be worth? Contact us for a FREE valuation!

Our team is ready to help you sell your home for the highest possible price ASAP

© 2025 My Florida Regional MLS DBA Stellar MLS. All Rights Reserved.
Bought with PEOPLE'S CHOICE REALTY SVC LLC
Making real estate fun, simple and stress-free!






