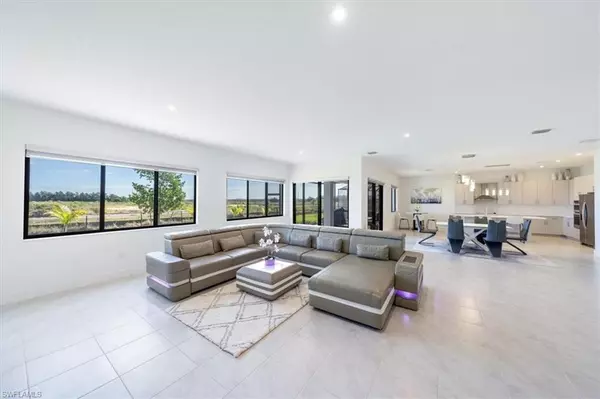$720,000
$749,000
3.9%For more information regarding the value of a property, please contact us for a free consultation.
4 Beds
4 Baths
3,985 SqFt
SOLD DATE : 04/29/2024
Key Details
Sold Price $720,000
Property Type Single Family Home
Sub Type 2 Story,Single Family Residence
Listing Status Sold
Purchase Type For Sale
Square Footage 3,985 sqft
Price per Sqft $180
Subdivision Maple Ridge
MLS Listing ID 223095213
Sold Date 04/29/24
Bedrooms 4
Full Baths 3
Half Baths 1
HOA Fees $147/mo
HOA Y/N Yes
Originating Board Naples
Year Built 2022
Annual Tax Amount $8,477
Tax Year 2023
Lot Size 0.260 Acres
Acres 0.26
Property Description
Unique opportunity & remarkably priced, TAKE A LOOK at this “Inlet” Model! This 2-story, 4BD with loft and 3.5BA is immaculate with many quality upgrades. Amazing Kitchen with “Gourmet Chef Package” that includes exterior ventilation, wall oven & microwave, 42” cabinets that have 24” deep, quartz countertops, single bowl kitchen sink w/basin rack, walk-in pantry, eat-in kitchen, and breakfast bar. Additional upgrades 18x18, front door w/privacy glass, window treatments with electrical blinds for the sliding doors & window by the staircase. The elegant staircase has wood flooring (including the loft). The owner's suite includes (2) sizable walk-in closets, dual sinks, elevated quartz countertops, a soaking tub, & an expansive frameless shower with tile to ceiling. The owner's suite bath also includes his & her laboratory for convenience. One first-floor bedroom with a private bath & private entry door to the exterior. All other bedrooms are located on the 2nd floor. The laundry room has front loaders (W/D), a sink, & filtered drinking water system. The expansive exterior lanai has extended pavers with a specious screen enclosure & a fenced backyard for privacy.
Location
State FL
County Collier
Area Ave Maria
Rooms
Bedroom Description First Floor Bedroom,Master BR Upstairs
Dining Room Breakfast Bar, Dining - Living, Eat-in Kitchen
Kitchen Island, Walk-In Pantry
Interior
Interior Features Foyer, French Doors, Laundry Tub, Pantry, Smoke Detectors, Window Coverings
Heating Central Electric
Flooring Carpet, Tile, Wood
Equipment Auto Garage Door, Central Vacuum, Cooktop - Electric, Dishwasher, Disposal, Dryer, Home Automation, Microwave, Refrigerator/Icemaker, Reverse Osmosis, Security System, Smoke Detector, Washer
Furnishings Unfurnished
Fireplace No
Window Features Window Coverings
Appliance Electric Cooktop, Dishwasher, Disposal, Dryer, Microwave, Refrigerator/Icemaker, Reverse Osmosis, Washer
Heat Source Central Electric
Exterior
Exterior Feature Screened Lanai/Porch, Courtyard
Parking Features Driveway Paved, Attached
Garage Spaces 3.0
Fence Fenced
Pool Community
Community Features Clubhouse, Park, Pool, Dog Park, Fitness Center, Sidewalks, Street Lights, Tennis Court(s)
Amenities Available Basketball Court, Barbecue, Bike And Jog Path, Billiard Room, Bocce Court, Clubhouse, Park, Pool, Community Room, Dog Park, Fitness Center, Hobby Room, Pickleball, Play Area, Sauna, See Remarks, Sidewalk, Streetlight, Tennis Court(s), Underground Utility
Waterfront Description None
View Y/N Yes
View Landscaped Area
Roof Type Tile
Street Surface Paved
Porch Patio
Total Parking Spaces 3
Garage Yes
Private Pool No
Building
Lot Description Oversize
Building Description Concrete Block,Stucco, DSL/Cable Available
Story 2
Water Central, Filter
Architectural Style Two Story, Single Family
Level or Stories 2
Structure Type Concrete Block,Stucco
New Construction No
Schools
Elementary Schools Estates Elem.
Middle Schools Corkscrew Middle
High Schools Palmetto High
Others
Pets Allowed Yes
Senior Community No
Tax ID 56530028182
Ownership Single Family
Security Features Security System,Smoke Detector(s)
Read Less Info
Want to know what your home might be worth? Contact us for a FREE valuation!

Our team is ready to help you sell your home for the highest possible price ASAP

Bought with Palm Paradise Realty Group
Making real estate fun, simple and stress-free!






