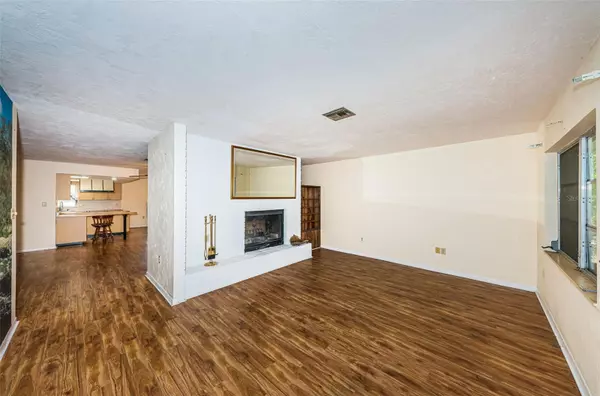$410,000
$410,000
For more information regarding the value of a property, please contact us for a free consultation.
2 Beds
2 Baths
1,638 SqFt
SOLD DATE : 04/25/2024
Key Details
Sold Price $410,000
Property Type Single Family Home
Sub Type Single Family Residence
Listing Status Sold
Purchase Type For Sale
Square Footage 1,638 sqft
Price per Sqft $250
Subdivision Brooks Sub
MLS Listing ID U8232847
Sold Date 04/25/24
Bedrooms 2
Full Baths 2
Construction Status Appraisal,Financing,Inspections
HOA Y/N No
Originating Board Stellar MLS
Year Built 1983
Annual Tax Amount $1,683
Lot Size 9,583 Sqft
Acres 0.22
Lot Dimensions 80x120
Property Description
Welcome home to Disston Heights! If you're looking for a block home ripe for updating and full of opportunity, keep reading. Situated on a large 9,600 sqft lot, it's time to breathe a fresh lease of life into this 80s home. You have a blank canvas to work with while modernizing this home; boasting over 1,600 sqft, this 2 bed, 2 bath home has so much potential. There is an easy conversion to create a 3rd bedroom without hindering the large living space and kitchen area. The Primary suite is on the right side of the property; the well-sized bedroom leads directly onto the ensuite and walk-in closet. On the left side of the house, you'll find the 2nd bedroom, guest bathroom, and access to the oversized 2-car garage. Other key features of the home include a wood-burning fireplace, a new roof in 2021, a screened porch off the kitchen, plus a large backyard with plenty of room for upgraded landscaping or a pool. No Flood insurance is required in this high and dry neighborhood. Disston Heights is known for its tree-lined streets and suburban feel while being conveniently located near parks, schools, and shopping centers and just a short drive from downtown St. Pete and the beaches.
Location
State FL
County Pinellas
Community Brooks Sub
Direction N
Rooms
Other Rooms Formal Living Room Separate
Interior
Interior Features Ceiling Fans(s), Kitchen/Family Room Combo, Open Floorplan, Split Bedroom, Thermostat, Walk-In Closet(s)
Heating Central, Electric
Cooling Central Air
Flooring Laminate, Wood
Fireplaces Type Family Room, Living Room, Wood Burning
Furnishings Unfurnished
Fireplace true
Appliance Dishwasher, Disposal, Electric Water Heater, Microwave, Range, Refrigerator
Laundry In Garage
Exterior
Exterior Feature Lighting, Storage
Parking Features Driveway, Garage Door Opener
Garage Spaces 2.0
Utilities Available BB/HS Internet Available, Cable Available, Electricity Connected, Public, Sewer Connected, Water Connected
View Trees/Woods
Roof Type Shingle
Porch Rear Porch, Screened
Attached Garage true
Garage true
Private Pool No
Building
Lot Description City Limits, Paved
Story 1
Entry Level One
Foundation Slab
Lot Size Range 0 to less than 1/4
Sewer Public Sewer
Water Public
Structure Type Block
New Construction false
Construction Status Appraisal,Financing,Inspections
Schools
Elementary Schools Northwest Elementary-Pn
Middle Schools Tyrone Middle-Pn
High Schools St. Petersburg High-Pn
Others
Senior Community No
Ownership Fee Simple
Acceptable Financing Cash, Conventional
Listing Terms Cash, Conventional
Special Listing Condition None
Read Less Info
Want to know what your home might be worth? Contact us for a FREE valuation!

Our team is ready to help you sell your home for the highest possible price ASAP

© 2025 My Florida Regional MLS DBA Stellar MLS. All Rights Reserved.
Bought with COMPASS FLORIDA LLC
Making real estate fun, simple and stress-free!






