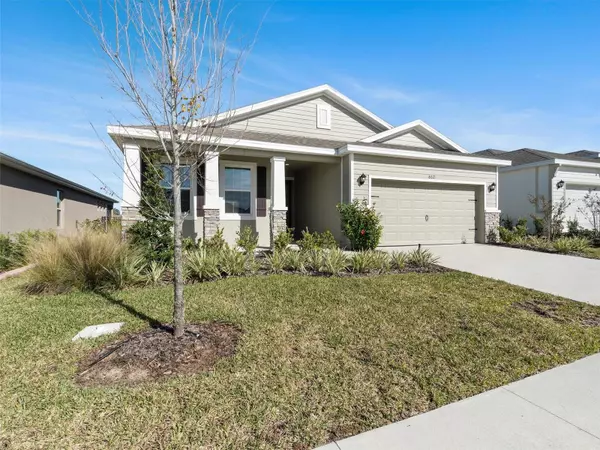$328,000
$330,000
0.6%For more information regarding the value of a property, please contact us for a free consultation.
3 Beds
2 Baths
1,844 SqFt
SOLD DATE : 04/25/2024
Key Details
Sold Price $328,000
Property Type Single Family Home
Sub Type Single Family Residence
Listing Status Sold
Purchase Type For Sale
Square Footage 1,844 sqft
Price per Sqft $177
Subdivision Beaumont Ph 2 & 3
MLS Listing ID G5077016
Sold Date 04/25/24
Bedrooms 3
Full Baths 2
Construction Status Financing,Inspections
HOA Fees $134/mo
HOA Y/N Yes
Originating Board Stellar MLS
Year Built 2022
Annual Tax Amount $3,044
Lot Size 6,534 Sqft
Acres 0.15
Property Description
Nestled in the sought-after Beaumont Community, this 3 bedroom, 2 bathroom Laurel Model welcomes you with its spacious 1844 square foot layout. With a remarkable absence of rear neighbors, you are granted unparalleled privacy. Step inside to discover an inviting open floor plan, boasting 9 ft ceilings that accentuate the airy ambiance. The large kitchen has granite countertops, beautiful wooden cabinets, an expansive island, and a sizable pantry closet, all complemented by stainless steel appliances. Entertain effortlessly in this home's expansive open floor plan and generous island, providing an inviting space to host cherished gatherings with friends and family. Retreat to the master bedroom, a haven of luxury featuring a tiled shower with a sleek glass enclosure, a relaxing spa tub, and double sinks adorned with granite countertops, epitomizing comfort and style. The two additional spacious bedrooms offer their own ample closets, while a conveniently located bathroom, nestled between these rooms, ensures accessibility and convenience for all. The convenience continues with a laundry room featuring a MayTag washer and dryer set, a shelf above the washer and dryer for storage, alongside a closet for added storage. Indulge in the community's amenities, inclusive in the HOA fee, covering pickleball courts, bocce ball courts, a fitness center, a resort-style pool, and clubhouse access. Plus, enjoy the ease of basic lawn maintenance, basic cable, and basic internet, making this residence a complete package for a vibrant, effortless lifestyle. Schedule a time to see this home in this wonderful neighborhood!
Location
State FL
County Sumter
Community Beaumont Ph 2 & 3
Zoning R1
Interior
Interior Features Coffered Ceiling(s), Eat-in Kitchen, High Ceilings, Living Room/Dining Room Combo, Open Floorplan, Primary Bedroom Main Floor, Smart Home, Solid Wood Cabinets, Stone Counters, Thermostat, Walk-In Closet(s), Window Treatments
Heating Electric
Cooling Central Air
Flooring Carpet, Ceramic Tile
Furnishings Unfurnished
Fireplace false
Appliance Dishwasher, Disposal, Dryer, Electric Water Heater, Ice Maker, Microwave, Range, Refrigerator, Washer
Laundry Laundry Room
Exterior
Exterior Feature Irrigation System, Sliding Doors
Garage Spaces 2.0
Community Features Clubhouse, Community Mailbox, Deed Restrictions, Fitness Center, Gated Community - No Guard, Golf Carts OK, Pool, Sidewalks
Utilities Available BB/HS Internet Available, Cable Available, Electricity Connected, Sewer Connected, Water Connected
Amenities Available Cable TV, Clubhouse, Fitness Center, Gated, Lobby Key Required, Maintenance, Pickleball Court(s), Pool, Recreation Facilities
Roof Type Shingle
Porch Rear Porch
Attached Garage true
Garage true
Private Pool No
Building
Lot Description Paved
Entry Level One
Foundation Slab
Lot Size Range 0 to less than 1/4
Sewer Public Sewer
Water Public
Structure Type Block,Stucco
New Construction false
Construction Status Financing,Inspections
Schools
Elementary Schools Wildwood Elementary
Middle Schools Wildwood Middle
High Schools Wildwood High
Others
Pets Allowed Breed Restrictions, Number Limit, Size Limit, Yes
HOA Fee Include Cable TV,Common Area Taxes,Pool,Internet,Maintenance Structure,Maintenance Grounds,Management,Recreational Facilities
Senior Community No
Pet Size Extra Large (101+ Lbs.)
Ownership Fee Simple
Monthly Total Fees $134
Acceptable Financing Cash, Conventional, FHA, VA Loan
Membership Fee Required Required
Listing Terms Cash, Conventional, FHA, VA Loan
Num of Pet 2
Special Listing Condition None
Read Less Info
Want to know what your home might be worth? Contact us for a FREE valuation!

Our team is ready to help you sell your home for the highest possible price ASAP

© 2025 My Florida Regional MLS DBA Stellar MLS. All Rights Reserved.
Bought with REALTY EXECUTIVES IN THE VILLAGES
Making real estate fun, simple and stress-free!






