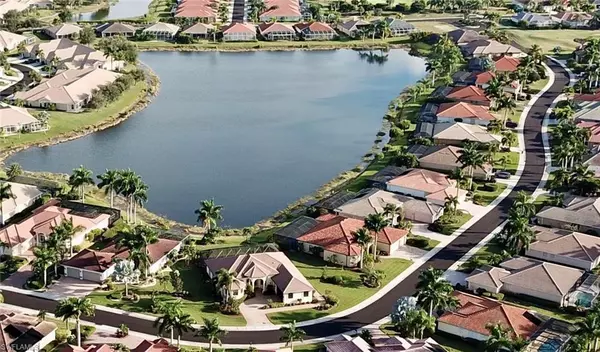$725,000
$745,000
2.7%For more information regarding the value of a property, please contact us for a free consultation.
3 Beds
3 Baths
2,321 SqFt
SOLD DATE : 03/11/2024
Key Details
Sold Price $725,000
Property Type Single Family Home
Sub Type Ranch,Single Family Residence
Listing Status Sold
Purchase Type For Sale
Square Footage 2,321 sqft
Price per Sqft $312
Subdivision Herons Glen
MLS Listing ID 224020244
Sold Date 03/11/24
Bedrooms 3
Full Baths 2
Half Baths 1
HOA Y/N Yes
Originating Board Florida Gulf Coast
Year Built 2005
Annual Tax Amount $5,982
Tax Year 2023
Lot Size 0.433 Acres
Acres 0.433
Property Description
This stunning four bedroom, luxury home is what Florida lifestyle living is all about. Located in the prestigious Majestic Isles section of Herons Glen Golf and Country Club, this split floor plan pool home boasts breathtaking water view. Glass doors pocket into each other from the living room to the lanai, expanding your living area outdoors...the epitome of Florida living. Additionally, both the master and a guest room have doors to the lanai, allowing both you and your guests easy access to the pool and spa. To top it off, lush tropical landscaping surround your private oasis which features, (beyond the pool and spa), an outdoor kitchen, several outdoor entertaining areas, and a picture window screen granting you spectacular sunsets over the water. From the moment you enter the over-sized double leaded glass doors, you'll wonder how quickly you can make this fine estate home your own.
Location
State FL
County Lee
Area Herons Glen
Zoning RPD
Rooms
Bedroom Description Master BR Ground,Split Bedrooms
Dining Room Breakfast Room, Formal
Kitchen Pantry
Interior
Interior Features Built-In Cabinets, Cathedral Ceiling(s), Coffered Ceiling(s), Foyer, French Doors, Laundry Tub, Pantry, Tray Ceiling(s), Walk-In Closet(s)
Heating Central Electric
Flooring Laminate, Tile
Equipment Auto Garage Door, Dishwasher, Disposal, Dryer, Microwave, Refrigerator/Freezer, Washer
Furnishings Partially
Fireplace No
Appliance Dishwasher, Disposal, Dryer, Microwave, Refrigerator/Freezer, Washer
Heat Source Central Electric
Exterior
Exterior Feature Screened Lanai/Porch, Outdoor Shower
Parking Features Attached
Garage Spaces 2.0
Pool Community, Below Ground
Community Features Clubhouse, Pool, Fitness Center, Golf, Putting Green, Restaurant, Sidewalks, Street Lights, Tennis Court(s), Gated
Amenities Available Bike And Jog Path, Billiard Room, Bocce Court, Clubhouse, Pool, Community Room, Spa/Hot Tub, Fitness Center, Golf Course, Hobby Room, Internet Access, Library, Pickleball, Putting Green, Restaurant, Shuffleboard Court, Sidewalk, Streetlight, Tennis Court(s), Underground Utility
Waterfront Description Lake
View Y/N Yes
View Lake
Roof Type Tile
Street Surface Paved
Total Parking Spaces 2
Garage Yes
Private Pool Yes
Building
Lot Description Irregular Lot
Building Description Concrete Block,Stucco, DSL/Cable Available
Story 1
Water Assessment Paid, Central
Architectural Style Ranch, Single Family
Level or Stories 1
Structure Type Concrete Block,Stucco
New Construction No
Others
Pets Allowed Limits
Senior Community No
Tax ID 03-43-24-05-00000.1204
Ownership Single Family
Security Features Gated Community
Num of Pet 3
Read Less Info
Want to know what your home might be worth? Contact us for a FREE valuation!

Our team is ready to help you sell your home for the highest possible price ASAP

Bought with Starlink Realty, Inc
Making real estate fun, simple and stress-free!


