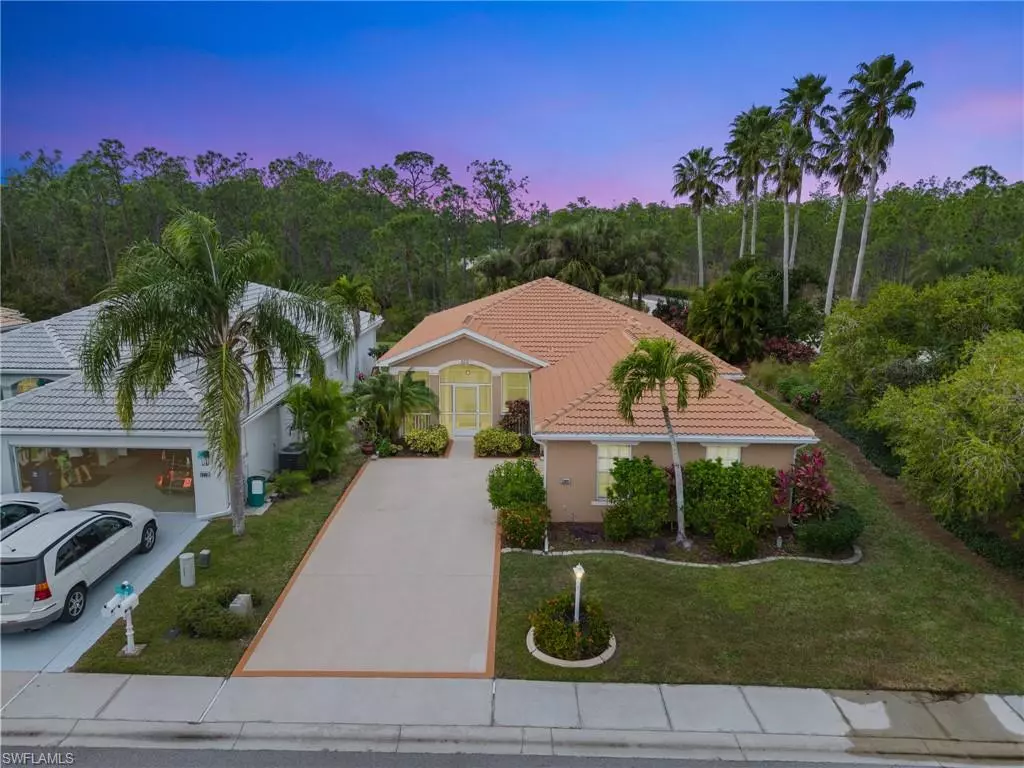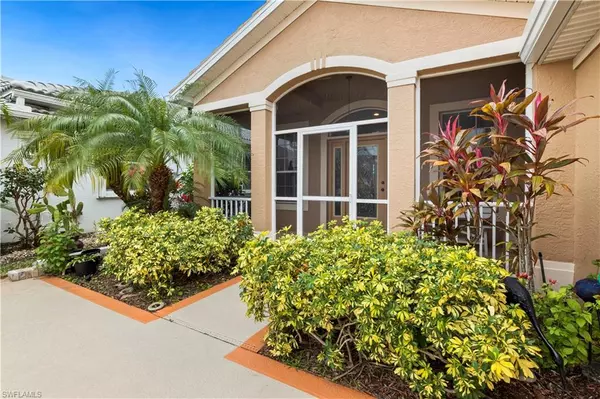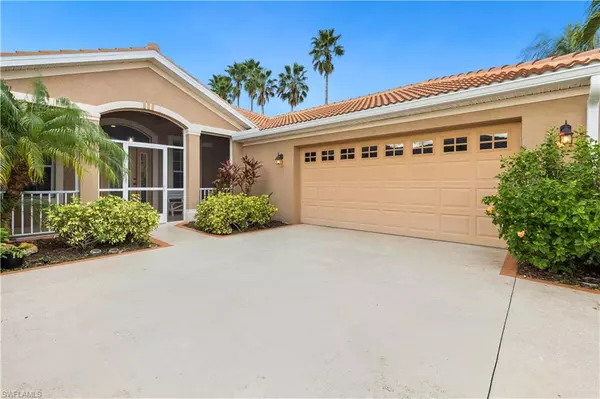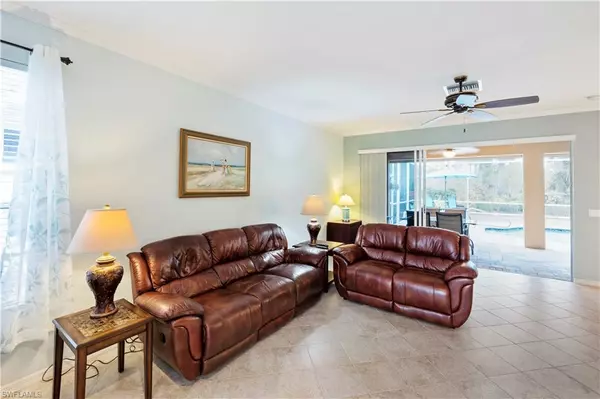$470,000
$485,000
3.1%For more information regarding the value of a property, please contact us for a free consultation.
2 Beds
2 Baths
1,396 SqFt
SOLD DATE : 02/14/2024
Key Details
Sold Price $470,000
Property Type Single Family Home
Sub Type Ranch,Single Family Residence
Listing Status Sold
Purchase Type For Sale
Square Footage 1,396 sqft
Price per Sqft $336
Subdivision Herons Glen
MLS Listing ID 223095336
Sold Date 02/14/24
Bedrooms 2
Full Baths 2
HOA Y/N Yes
Originating Board Florida Gulf Coast
Year Built 1999
Annual Tax Amount $3,950
Tax Year 2022
Lot Size 6,011 Sqft
Acres 0.138
Property Description
Indulge in this luxurious home on a corner lot, showcasing a custom floor plan, elegant crown molding, a 2021 ROOF, and a 2022 A/C system. Dive into the private pool oasis and appreciate the practicality of electric hurricane shutters. The kitchen boasts beautiful countertops, a tasteful backsplash, and stainless steel appliances, while the master bathroom features beautiful cabinets and a lavish walk-in shower with a rainfall shower head. New laminate flooring in the bedrooms (2022). With the added convenience of a washer/dryer, this home offers the perfect blend of style and comfort. See the virtual tour!
Location
State FL
County Lee
Area Herons Glen
Zoning RPD
Rooms
Bedroom Description Split Bedrooms
Dining Room Breakfast Bar, Dining - Living
Kitchen Pantry
Interior
Interior Features Pantry
Heating Central Electric
Flooring Laminate, Tile
Equipment Dishwasher, Disposal, Dryer, Microwave, Range, Refrigerator/Freezer, Washer
Furnishings Unfurnished
Fireplace No
Appliance Dishwasher, Disposal, Dryer, Microwave, Range, Refrigerator/Freezer, Washer
Heat Source Central Electric
Exterior
Exterior Feature Screened Lanai/Porch
Parking Features 2 Assigned, Attached
Garage Spaces 2.0
Pool Community, Below Ground, Screen Enclosure
Community Features Clubhouse, Pool, Fitness Center, Golf, Restaurant, Street Lights, Tennis Court(s)
Amenities Available Bike And Jog Path, Billiard Room, Bocce Court, Business Center, Clubhouse, Pool, Community Room, Spa/Hot Tub, Fitness Center, Golf Course, Hobby Room, Internet Access, Pickleball, Restaurant, Streetlight, Tennis Court(s), Underground Utility
Waterfront Description None
View Y/N Yes
View Preserve
Roof Type Tile
Street Surface Paved
Total Parking Spaces 2
Garage Yes
Private Pool Yes
Building
Lot Description Corner Lot
Story 1
Water Assessment Paid
Architectural Style Ranch, Single Family
Level or Stories 1
Structure Type Concrete Block,Stucco
New Construction No
Others
Pets Allowed Limits
Senior Community No
Tax ID 04-43-24-08-00000.6370
Ownership Single Family
Num of Pet 3
Read Less Info
Want to know what your home might be worth? Contact us for a FREE valuation!

Our team is ready to help you sell your home for the highest possible price ASAP

Bought with EXP Realty LLC
Making real estate fun, simple and stress-free!






