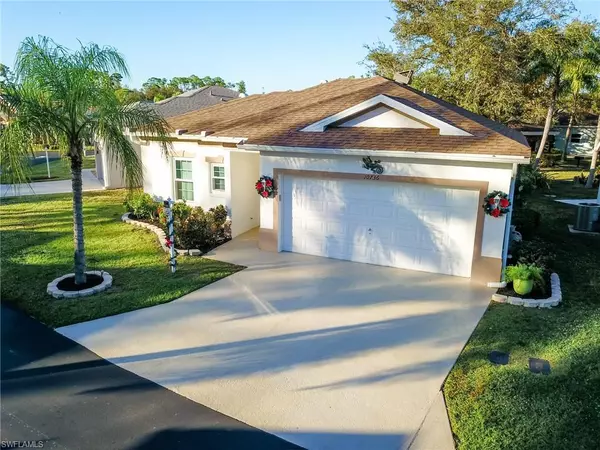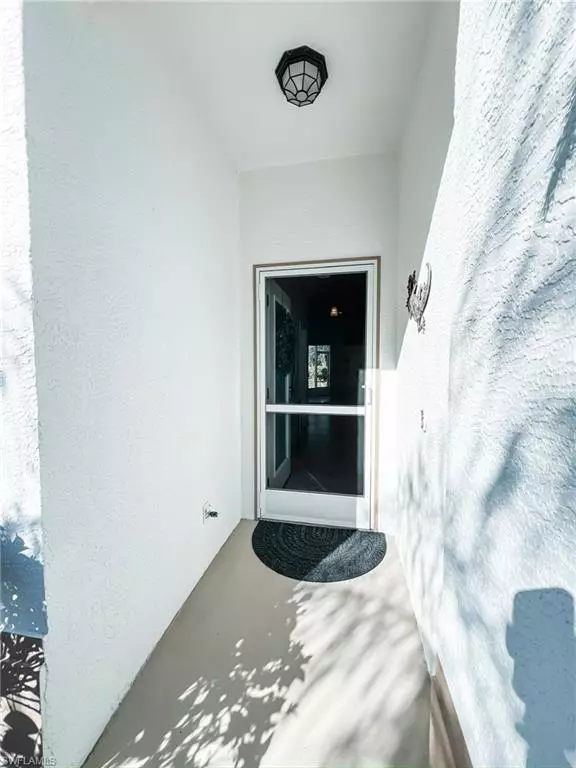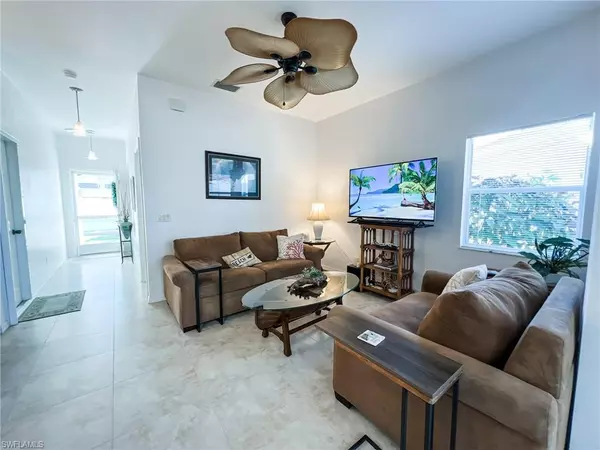$330,000
$325,000
1.5%For more information regarding the value of a property, please contact us for a free consultation.
2 Beds
2 Baths
954 SqFt
SOLD DATE : 01/24/2024
Key Details
Sold Price $330,000
Property Type Single Family Home
Sub Type Single Family Residence
Listing Status Sold
Purchase Type For Sale
Square Footage 954 sqft
Price per Sqft $345
Subdivision Island Club At Corkscrew
MLS Listing ID 223093342
Sold Date 01/24/24
Bedrooms 2
Full Baths 2
HOA Fees $233/qua
HOA Y/N Yes
Originating Board Florida Gulf Coast
Year Built 1999
Annual Tax Amount $582
Tax Year 2022
Lot Size 3,659 Sqft
Acres 0.084
Property Description
Price to sell! Move in Ready, beautifully updated single family home in gated community. Open floor plan with updated tile flooring. Living room with lots of natural light and slider out to lanai. Dining area in corner of the room, great for entertaining. Highly upgraded kitchen, with pull out cabinets, granite countertops, induction cooktop, dishwasher drawer, French door fridge, all stainless steel appliances. Sliders from kitchen lead to lanai. With split bedrooms, featuring dual master suites, both with new carpet. Front bedroom has nook for perfect for a desk, back bedroom has walk in closet. Extended 300sqft screen lanai is the perfect spot to enjoy Florida outdoors. Large concrete patio on the side, great spot for grilling. Laundry in garage. 2 front windows are impact glass. Roof 2021. AC 2023. Furniture negotiable. Island Club has 250 homes with a 23-acre lake for fishing or kayaking. Affordable HOA fees, only $700 per quarter, include Water, Sewer, Lawn Maintenance and cable! Lakefront clubhouse with community pool, spa and fitness room, Tennis, Pickleball, and more! Easy access to RSW airport, FGCU, and shopping! Estero Crossings has restaurants right in front!
Location
State FL
County Lee
Area Island Club At Corkscrew
Zoning RPD
Rooms
Bedroom Description Two Master Suites
Dining Room Dining - Family
Interior
Interior Features Built-In Cabinets, Closet Cabinets, Smoke Detectors
Heating Central Electric
Flooring Carpet, Tile
Equipment Dishwasher, Dryer, Microwave, Range, Refrigerator/Freezer, Washer, Washer/Dryer Hookup
Furnishings Unfurnished
Fireplace No
Appliance Dishwasher, Dryer, Microwave, Range, Refrigerator/Freezer, Washer
Heat Source Central Electric
Exterior
Exterior Feature Screened Lanai/Porch
Parking Features Attached
Garage Spaces 2.0
Pool Community
Community Features Clubhouse, Park, Pool, Fitness Center, Fishing, Sidewalks, Street Lights, Tennis Court(s), Gated
Amenities Available Bike And Jog Path, Billiard Room, Clubhouse, Park, Pool, Community Room, Spa/Hot Tub, Fitness Center, Fishing Pier, Library, Play Area, Sidewalk, Streetlight, Tennis Court(s)
Waterfront Description None
View Y/N Yes
View Landscaped Area
Roof Type Shingle
Porch Patio
Total Parking Spaces 2
Garage Yes
Private Pool No
Building
Lot Description Regular
Building Description Concrete Block,Stucco, DSL/Cable Available
Story 1
Water Central
Architectural Style Traditional, Single Family
Level or Stories 1
Structure Type Concrete Block,Stucco
New Construction No
Others
Pets Allowed Limits
Senior Community No
Tax ID 35-46-25-E3-08000.1000
Ownership Single Family
Security Features Gated Community,Smoke Detector(s)
Num of Pet 3
Read Less Info
Want to know what your home might be worth? Contact us for a FREE valuation!

Our team is ready to help you sell your home for the highest possible price ASAP

Bought with Treeline Realty Corp
Making real estate fun, simple and stress-free!






