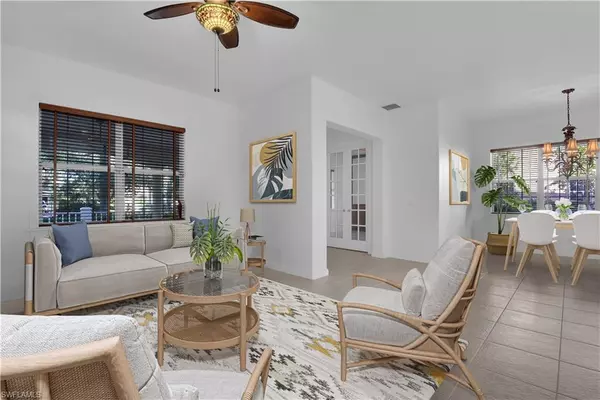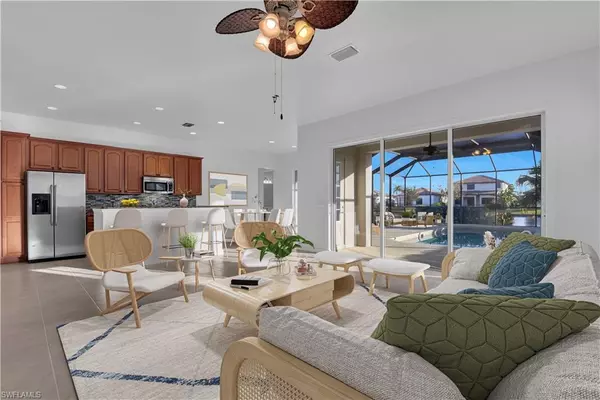$640,000
$669,000
4.3%For more information regarding the value of a property, please contact us for a free consultation.
5 Beds
4 Baths
3,584 SqFt
SOLD DATE : 01/16/2024
Key Details
Sold Price $640,000
Property Type Single Family Home
Sub Type 2 Story,Single Family Residence
Listing Status Sold
Purchase Type For Sale
Square Footage 3,584 sqft
Price per Sqft $178
Subdivision Hampton Village
MLS Listing ID 223082756
Sold Date 01/16/24
Bedrooms 5
Full Baths 4
HOA Fees $238/qua
HOA Y/N Yes
Originating Board Florida Gulf Coast
Year Built 2009
Annual Tax Amount $5,585
Tax Year 2022
Lot Size 10,454 Sqft
Acres 0.24
Property Description
Gorgeous 2-story estate home! Sprawling layout, peaceful lake view, massive outdoor living space... this Pulte Prescott Model offers it ALL! Situated in the distinct community of Ave Maria and situated just around the corner from the town center w/ Ave Maria Catholic Church, shopping, dining, fitness center, Publix grocery store, & more! Recent upgrades include- 2 NEW A/C UNITS, new hot water heater, custom window frames, built-ins, new pantry shelving, new hot water heater, new backsplash in kitchen, new pool cage, freshly painted interior (including ceilings), exterior being painted 11/2023, new carpeting upstairs (bedrooms, hallway, & stairs), tile/grout steam-cleaned, power washed entire outside of house, lanais, and driveway/walkways, new light fixtures in bathrooms, bath tubs and shower floors reglazed, new caulking around sinks, new doorbell, roof repaired & tile replaced as needed, & a new screen door on lanai was installed. Inside Ave Maria you will Ave Maria University, swimming, tennis, fitness center, golf, town water park, bike/walk nature trails, playground, dog park, & more! This is a one-of-a-kind community that has something for every member of the family!
Location
State FL
County Collier
Area Ave Maria
Rooms
Bedroom Description Master BR Sitting Area,Master BR Upstairs
Dining Room Breakfast Bar, Breakfast Room, Formal
Kitchen Island, Pantry
Interior
Interior Features Closet Cabinets, Foyer, French Doors, Laundry Tub, Pantry, Pull Down Stairs, Smoke Detectors, Walk-In Closet(s), Window Coverings
Heating Central Electric
Flooring Carpet, Tile
Equipment Auto Garage Door, Cooktop, Dishwasher, Disposal, Dryer, Microwave, Range, Refrigerator, Self Cleaning Oven, Smoke Detector, Washer
Furnishings Unfurnished
Fireplace No
Window Features Window Coverings
Appliance Cooktop, Dishwasher, Disposal, Dryer, Microwave, Range, Refrigerator, Self Cleaning Oven, Washer
Heat Source Central Electric
Exterior
Exterior Feature Balcony, Open Porch/Lanai, Screened Lanai/Porch
Parking Features Driveway Paved, Attached, Attached Carport
Garage Spaces 2.0
Carport Spaces 2
Pool Below Ground, Concrete, Equipment Stays, Electric Heat, Pool Bath, Screen Enclosure
Community Features Dog Park, Fitness Center, Golf, Putting Green, Restaurant, Sidewalks, Street Lights, Tennis Court(s)
Amenities Available Basketball Court, Dog Park, Fitness Center, Storage, Golf Course, Internet Access, Library, Pickleball, Play Area, Putting Green, Restaurant, Shopping, Sidewalk, Streetlight, Tennis Court(s), Underground Utility, Car Wash Area, Volleyball
Waterfront Description Lake
View Y/N Yes
View Lake
Roof Type Tile
Street Surface Paved
Porch Patio
Total Parking Spaces 4
Garage Yes
Private Pool Yes
Building
Lot Description Oversize
Building Description Concrete Block,Stucco, DSL/Cable Available
Story 2
Water Central
Architectural Style Two Story, Single Family
Level or Stories 2
Structure Type Concrete Block,Stucco
New Construction No
Schools
Elementary Schools School Choice
Middle Schools School Choice
High Schools School Choice
Others
Pets Allowed With Approval
Senior Community No
Tax ID 22674000320
Ownership Single Family
Security Features Smoke Detector(s)
Read Less Info
Want to know what your home might be worth? Contact us for a FREE valuation!

Our team is ready to help you sell your home for the highest possible price ASAP

Bought with Keller Williams Elite Realty
Making real estate fun, simple and stress-free!






