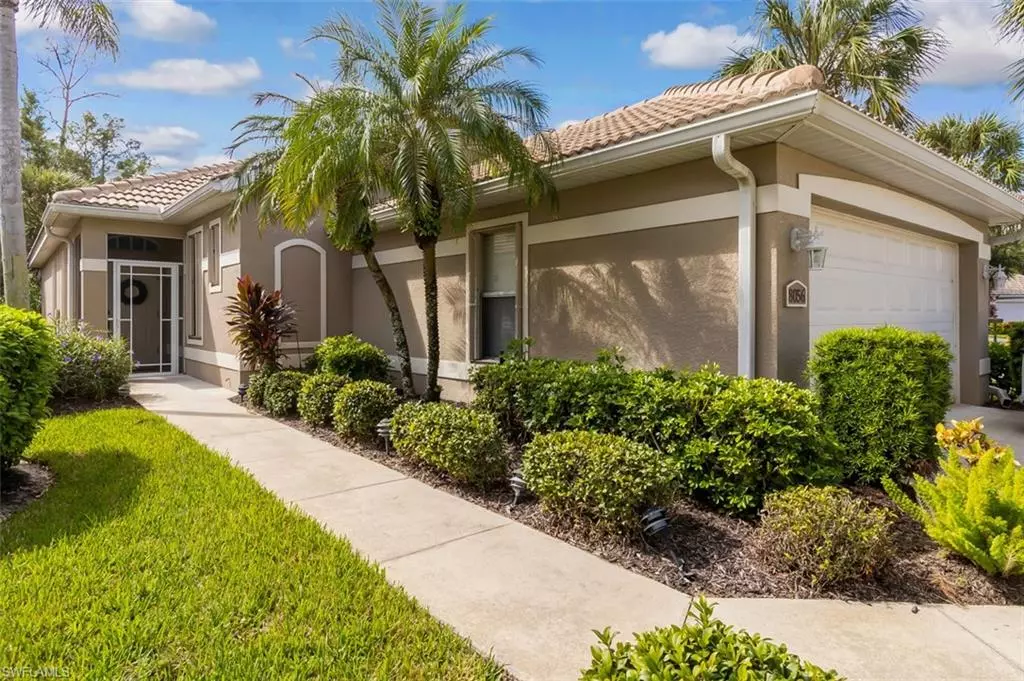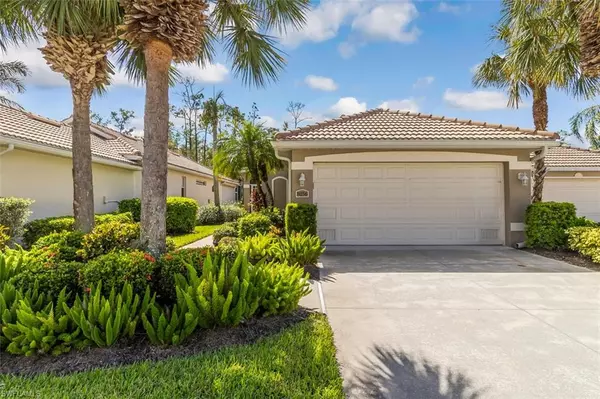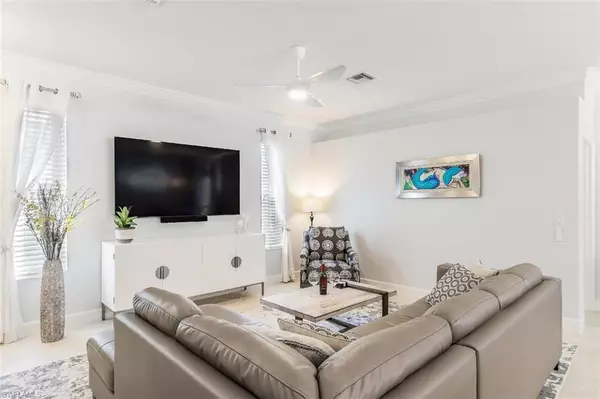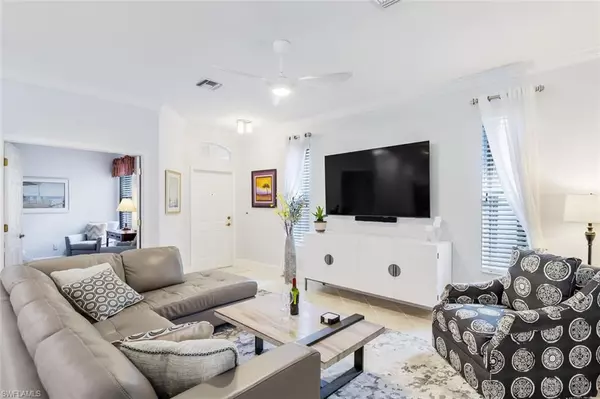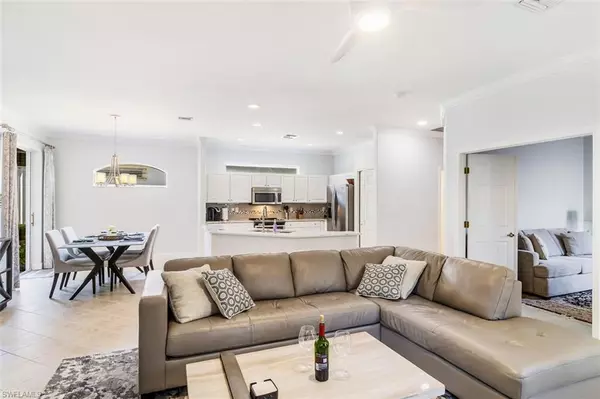$465,000
$478,900
2.9%For more information regarding the value of a property, please contact us for a free consultation.
2 Beds
2 Baths
1,482 SqFt
SOLD DATE : 12/15/2023
Key Details
Sold Price $465,000
Property Type Single Family Home
Sub Type Ranch,Single Family Residence
Listing Status Sold
Purchase Type For Sale
Square Footage 1,482 sqft
Price per Sqft $313
Subdivision Langshire
MLS Listing ID 223070551
Sold Date 12/15/23
Bedrooms 2
Full Baths 2
HOA Fees $200/qua
HOA Y/N Yes
Originating Board Florida Gulf Coast
Year Built 2004
Annual Tax Amount $2,601
Tax Year 2022
Lot Size 6,054 Sqft
Acres 0.139
Property Description
Price Improvement! The seller did not hold back on changes to make this home stand out. Freshly painted walls and new baseboards to name a few. The kitchen island countertop was remodeled and now features one level with gorgeous quartz. The wall was removed from the island giving the kitchen a fresh look and more of an open concept feel. New Luxury vinyl floors in the 2 bedrooms and den and custom closets were added. Hurricane protection with accordion style and remote-controlled shutters make it quick and easy.
This updated home also comes with a full golf membership. Spend your days golfing with complete practice area (putting, chipping and driving) tennis, pickleball, gym, playing bocce, visiting the library or relaxing in the resort-style pool. Getting hungry? Take your golf cart (included with home)and head to any of the 3 restaurants.
There's a neighborhood pool just for Langshire. Meet your neighbors at the Thursday night Cul-de-sac gatherings or at the many classes and gatherings Legends Golf and Country Club offers.
Home is close to airport, dr.'s and hospitals, dining, shopping, 2 baseball spring training facilities and Florida's famous beaches.
Location
State FL
County Lee
Area Legends Golf And Country Club
Zoning RPD
Rooms
Bedroom Description Master BR Ground,Split Bedrooms
Dining Room Dining - Living
Kitchen Pantry
Interior
Interior Features Foyer, Pantry, Smoke Detectors, Volume Ceiling, Walk-In Closet(s), Window Coverings
Heating Central Electric
Flooring Tile, Vinyl
Equipment Auto Garage Door, Dishwasher, Disposal, Microwave, Range, Smoke Detector, Washer/Dryer Hookup
Furnishings Unfurnished
Fireplace No
Window Features Window Coverings
Appliance Dishwasher, Disposal, Microwave, Range
Heat Source Central Electric
Exterior
Exterior Feature Screened Lanai/Porch
Parking Features Driveway Paved, Attached
Garage Spaces 2.0
Pool Community
Community Features Clubhouse, Pool, Golf, Putting Green, Restaurant, Sidewalks, Street Lights, Tennis Court(s), Gated
Amenities Available Bike And Jog Path, Bocce Court, Clubhouse, Pool, Community Room, Spa/Hot Tub, Golf Course, Library, Pickleball, Putting Green, Restaurant, Sidewalk, Streetlight, Tennis Court(s)
Waterfront Description None
View Y/N Yes
View Preserve
Roof Type Tile
Street Surface Paved
Total Parking Spaces 2
Garage Yes
Private Pool No
Building
Lot Description Regular
Building Description Concrete Block,Stucco, DSL/Cable Available
Story 1
Water Central
Architectural Style Ranch, Single Family
Level or Stories 1
Structure Type Concrete Block,Stucco
New Construction No
Others
Pets Allowed Limits
Senior Community No
Tax ID 28-45-25-13-0000D.0450
Ownership Single Family
Security Features Smoke Detector(s),Gated Community
Num of Pet 2
Read Less Info
Want to know what your home might be worth? Contact us for a FREE valuation!

Our team is ready to help you sell your home for the highest possible price ASAP

Bought with Premiere Plus Realty Company
Making real estate fun, simple and stress-free!

